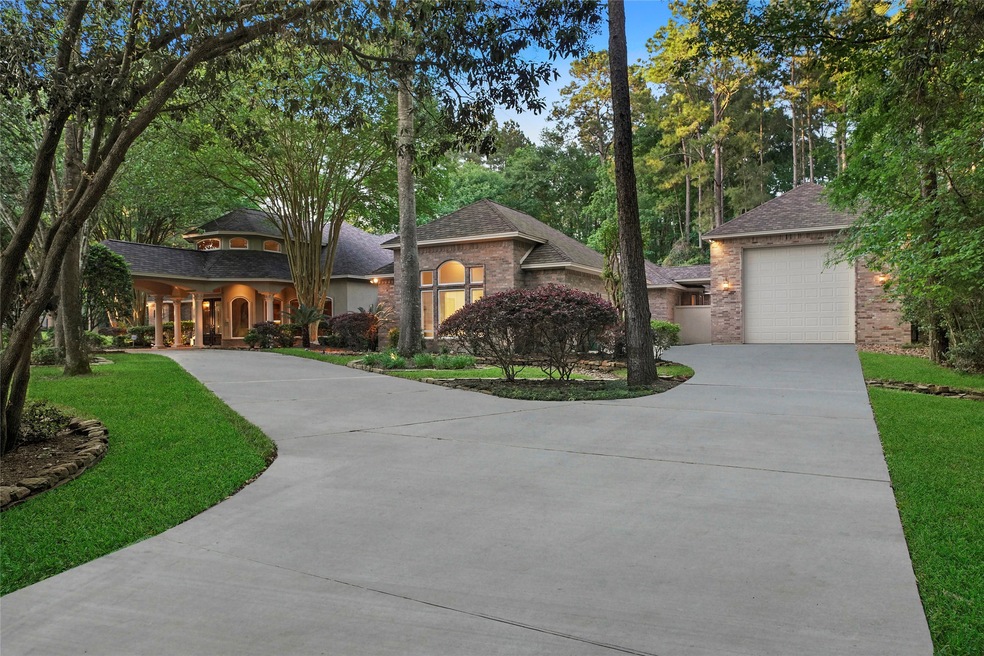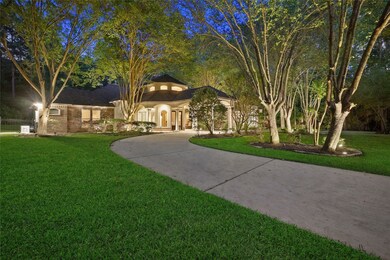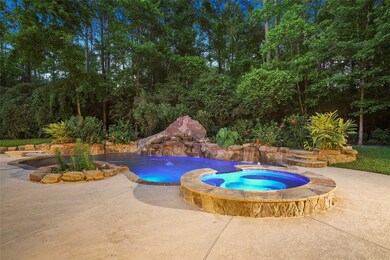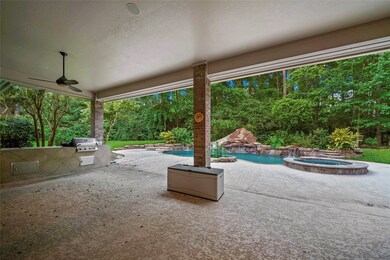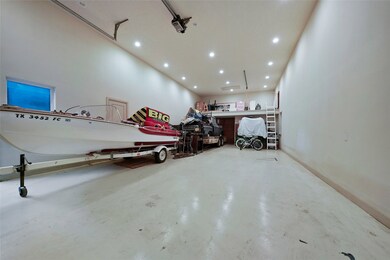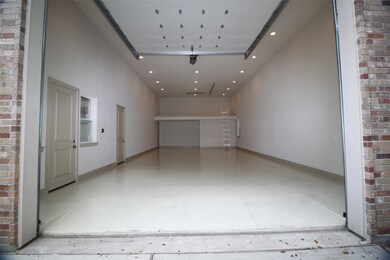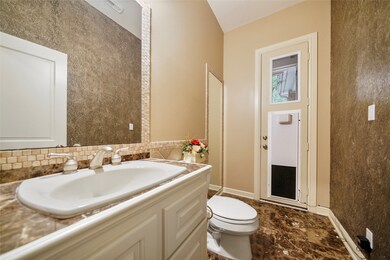10349 Paradise Valley Conroe, TX 77304
Estimated Value: $907,470 - $939,000
Highlights
- Parking available for a boat
- 1.03 Acre Lot
- Wooded Lot
- Heated In Ground Pool
- Deck
- Traditional Architecture
About This Home
Exceptional one story Pecos Vaught built home on over an acre lot located in the gated community of Teaswood. The backyard retreat is remarkable featuring pool w/diving board, custom stone water slide & waterfalls, huge oversized covered patio w/built in grill. You will appreciate the oversized 3-car garage, addl RV garage/shop w/storage loft & whole house generator. The island kitchen boasts dbl ovens, gas cook-top surrounded by brick, copper sink & flow well to the dry bar & formal dining room. Cozy up in the spacious living room next to the gas fireplace while enjoying the view through the wall of windows. The master suite has real hardwood floors, French doors leading to a private garden area, tray ceiling & built-ins. The spa-like master bath features his/her sinks, his/her commode rooms, jetted tub, huge walk-in dbl headed shower & oversized his/her closets. Both secondary bedrooms have full en-suite baths & walk-in closets. This home has much to offer & is a must see!
Last Agent to Sell the Property
Synergy Real Estate Professionals License #0466432 Listed on: 04/16/2020
Home Details
Home Type
- Single Family
Est. Annual Taxes
- $17,351
Year Built
- Built in 2000
Lot Details
- 1.03 Acre Lot
- South Facing Home
- Back Yard Fenced
- Sprinkler System
- Cleared Lot
- Wooded Lot
HOA Fees
- $133 Monthly HOA Fees
Parking
- 5 Car Garage
- Porte-Cochere
- Workshop in Garage
- Tandem Garage
- Garage Door Opener
- Circular Driveway
- Additional Parking
- Parking available for a boat
- RV Access or Parking
Home Design
- Traditional Architecture
- Brick Exterior Construction
- Slab Foundation
- Composition Roof
Interior Spaces
- 3,900 Sq Ft Home
- 1-Story Property
- Dry Bar
- Crown Molding
- High Ceiling
- Ceiling Fan
- Gas Fireplace
- Window Treatments
- Formal Entry
- Family Room Off Kitchen
- Breakfast Room
- Dining Room
- Home Office
- Utility Room
- Washer and Gas Dryer Hookup
Kitchen
- Breakfast Bar
- Walk-In Pantry
- Double Oven
- Electric Oven
- Gas Cooktop
- Microwave
- Dishwasher
- Kitchen Island
- Granite Countertops
- Disposal
Flooring
- Wood
- Tile
Bedrooms and Bathrooms
- 3 Bedrooms
- En-Suite Primary Bedroom
- Single Vanity
- Dual Sinks
- Hydromassage or Jetted Bathtub
Home Security
- Security System Leased
- Security Gate
- Intercom
- Fire and Smoke Detector
Eco-Friendly Details
- Energy-Efficient Exposure or Shade
- Energy-Efficient Thermostat
Pool
- Heated In Ground Pool
- Spa
Outdoor Features
- Deck
- Covered Patio or Porch
- Outdoor Kitchen
Schools
- A.R. Turner Elementary School
- Robert P. Brabham Middle School
- Willis High School
Utilities
- Forced Air Zoned Heating and Cooling System
- Heating System Uses Gas
- Programmable Thermostat
- Power Generator
Community Details
Overview
- Teaswood HOA, Phone Number (936) 756-0032
- Built by Pecos Vaught
- Teaswood Subdivision
Security
- Controlled Access
Ownership History
Purchase Details
Home Financials for this Owner
Home Financials are based on the most recent Mortgage that was taken out on this home.Purchase Details
Home Financials for this Owner
Home Financials are based on the most recent Mortgage that was taken out on this home.Purchase Details
Home Values in the Area
Average Home Value in this Area
Purchase History
| Date | Buyer | Sale Price | Title Company |
|---|---|---|---|
| Narsh Daniel | -- | None Available | |
| Short Kim | -- | First American Title | |
| Galup James M | -- | Chicago Title | |
| Short Kim | -- | -- |
Mortgage History
| Date | Status | Borrower | Loan Amount |
|---|---|---|---|
| Previous Owner | Short Kim | $220,000 | |
| Previous Owner | Galup James M | $200,000 |
Tax History Compared to Growth
Tax History
| Year | Tax Paid | Tax Assessment Tax Assessment Total Assessment is a certain percentage of the fair market value that is determined by local assessors to be the total taxable value of land and additions on the property. | Land | Improvement |
|---|---|---|---|---|
| 2025 | $9,750 | $900,000 | $113,102 | $786,898 |
| 2024 | $9,545 | $865,150 | -- | -- |
| 2023 | $9,545 | $786,500 | $113,100 | $766,900 |
| 2022 | $15,115 | $715,000 | $113,100 | $662,900 |
| 2021 | $14,185 | $650,000 | $113,100 | $536,900 |
| 2020 | $16,728 | $720,500 | $113,100 | $607,400 |
| 2019 | $18,249 | $747,320 | $113,100 | $634,220 |
| 2018 | $17,169 | $692,000 | $113,100 | $578,900 |
| 2017 | $18,342 | $748,350 | $113,100 | $635,250 |
| 2016 | $16,818 | $686,170 | $68,080 | $618,090 |
| 2015 | $15,171 | $686,170 | $68,080 | $618,090 |
| 2014 | $15,171 | $623,590 | $68,080 | $555,510 |
Map
Source: Houston Association of REALTORS®
MLS Number: 63912504
APN: 9227-02-07400
- 10332 Hunter Creek Ln
- 10362 Hunter Creek Ln
- 10308 Paradise Valley Dr
- 7373 Teaswood Dr
- 10265 Paradise Valley
- 2051 W Darlington Oak Ct
- 2007 Bluff Oak Ct
- 2010 Bluff Oak Ct
- 2002 Bluff Oak Ct
- 1928 Velvet Oak Ln
- 1920 Velvet Oak Ln
- 1916 Velvet Oak Ln
- The Gateway (390) Plan at Montgomery Oaks - Premier
- The Cedar (4012) Plan at Montgomery Oaks - Estate
- The Oleander (C401) Plan at Montgomery Oaks - Estate
- The Henderson (C404) Plan at Montgomery Oaks - Estate
- The Kessler (C454) Plan at Montgomery Oaks - Estate
- The Kendall (C485) Plan at Montgomery Oaks - Estate
- The Bryce (375) Plan at Montgomery Oaks - Premier
- The Cascade (330) Plan at Montgomery Oaks - Premier
- 10349 Paradise Valley Dr
- 10343 Paradise Valley Dr
- 10355 Paradise Valley Dr
- 10344 Hunter Creek Ln
- 10338 Hunter Creek Ln
- 10350 Hunter Creek Ln
- 10346 Paradise Valley Dr
- 10350 Hunter Creek
- 10337 Paradise Valley Dr
- 10337 Paradise Valley
- 10346 Paradise Valley
- 10352 Paradise Valley Dr
- 10360 Paradise Valley
- 10361 Paradise Valley
- 10360 Paradise Valley
- 10356 Hunter Creek Ln
- 10321 Hunter Creek Ln
- 10309 Hunter Creek Ln
- 10331 Paradise Valley
- 10326 Hunter Creek Ln
