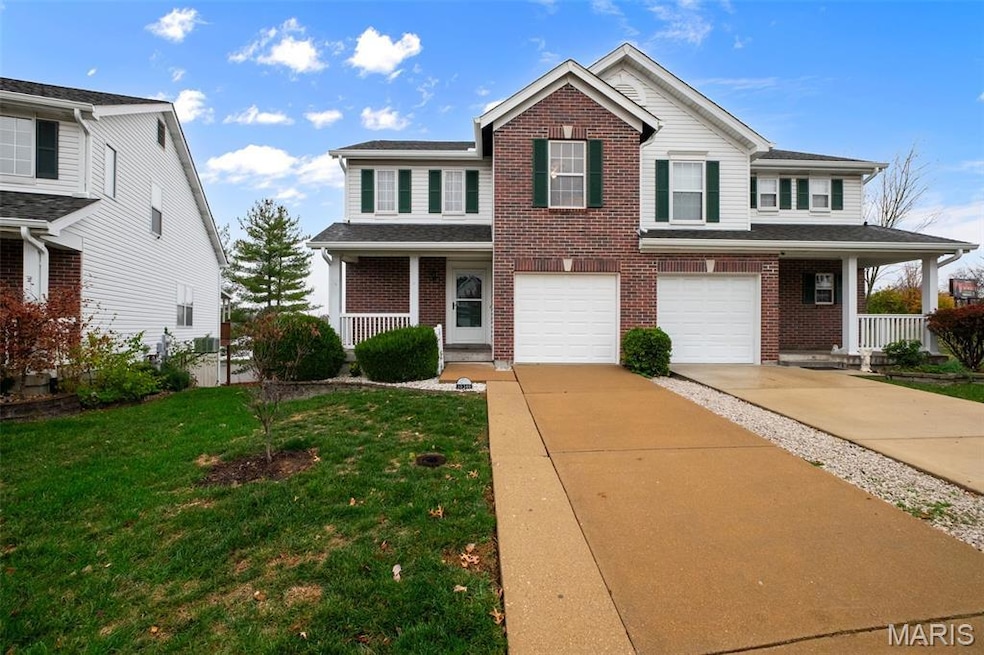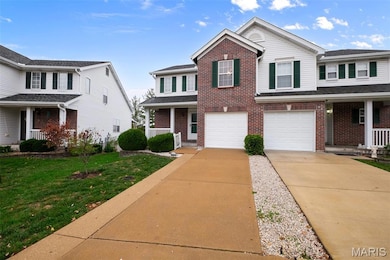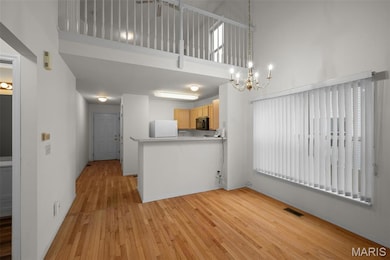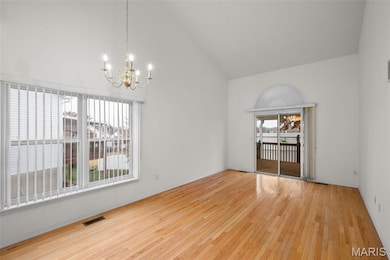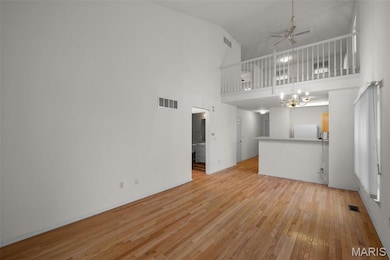10349 Tiffany Village Circle Dr Affton, MO 63123
Estimated payment $1,539/month
Highlights
- Open Floorplan
- Vaulted Ceiling
- Wood Flooring
- Deck
- Traditional Architecture
- Main Floor Primary Bedroom
About This Home
Est. 1998. Beautifully updated 2 bed, 2 bath, move-in ready townhome in the Mehlville School District offering comfort, convenience, and style. A charming covered front porch opens to the entry foyer and a main level featuring hardwood floors, an open floor plan, and a vaulted living room filled with natural light. A sliding door leads to a private, covered deck perfect for relaxing or entertaining. The main floor includes a primary bedroom with soaring ceilings and a walk-in closet, an updated full bath with a brand-new double vanity and luxury vinyl flooring, and the convenience of main floor laundry. Upstairs, enjoy a versatile open loft, a second bedroom with another walk-in closet, and a full bath. Additional highlights include an unfinished walkout basement, a deep 1-car attached garage ideal for storage, fresh paint throughout, and a new roof in 2025. Close to shopping and dining options galore, and quick access to I-270 and I-55. Enjoy easy townhome living on a quiet, no-thru street, don't miss this one! Sold as-is and seller to make no repairs or perform any inspections.
Townhouse Details
Home Type
- Townhome
Est. Annual Taxes
- $2,506
Year Built
- Built in 1998
Lot Details
- 3,920 Sq Ft Lot
- Cul-De-Sac
HOA Fees
- $195 Monthly HOA Fees
Parking
- 1 Car Attached Garage
- Parking Storage or Cabinetry
- Front Facing Garage
- Garage Door Opener
- Driveway
- Additional Parking
- Off-Street Parking
Home Design
- Traditional Architecture
- Brick Veneer
- Vinyl Siding
- Concrete Perimeter Foundation
Interior Spaces
- 1,402 Sq Ft Home
- 1.5-Story Property
- Open Floorplan
- Vaulted Ceiling
- Ceiling Fan
- Chandelier
- Insulated Windows
- Sliding Doors
- Entrance Foyer
- Combination Dining and Living Room
- Loft
- Storage
Kitchen
- Electric Oven
- Microwave
- Dishwasher
- Disposal
Flooring
- Wood
- Carpet
- Luxury Vinyl Tile
Bedrooms and Bathrooms
- 2 Bedrooms
- Primary Bedroom on Main
- Walk-In Closet
- Double Vanity
Laundry
- Laundry Room
- Laundry on main level
Unfinished Basement
- Walk-Out Basement
- Basement Fills Entire Space Under The House
Home Security
Outdoor Features
- Deck
- Covered Patio or Porch
Schools
- Bierbaum Elem. Elementary School
- Margaret Buerkle Middle School
- Mehlville High School
Utilities
- Forced Air Heating and Cooling System
- Heating System Uses Natural Gas
- Natural Gas Connected
- Cable TV Available
Listing and Financial Details
- Assessor Parcel Number 27K-64-1457
Community Details
Overview
- Association fees include insurance, common area maintenance, roof, snow removal
- The Villages Of Tiffany Square Association
- On-Site Maintenance
Additional Features
- Common Area
- Storm Doors
Map
Home Values in the Area
Average Home Value in this Area
Tax History
| Year | Tax Paid | Tax Assessment Tax Assessment Total Assessment is a certain percentage of the fair market value that is determined by local assessors to be the total taxable value of land and additions on the property. | Land | Improvement |
|---|---|---|---|---|
| 2025 | $2,506 | $43,740 | $12,010 | $31,730 |
| 2024 | $2,506 | $36,860 | $5,150 | $31,710 |
| 2023 | $2,474 | $36,860 | $5,150 | $31,710 |
| 2022 | $2,413 | $33,370 | $6,860 | $26,510 |
| 2021 | $2,141 | $33,370 | $6,860 | $26,510 |
| 2020 | $2,099 | $31,100 | $6,860 | $24,240 |
| 2019 | $2,093 | $31,100 | $6,860 | $24,240 |
| 2018 | $1,869 | $25,040 | $3,950 | $21,090 |
| 2017 | $1,866 | $25,040 | $3,950 | $21,090 |
| 2016 | $1,939 | $24,980 | $3,950 | $21,030 |
| 2015 | $1,818 | $24,980 | $3,950 | $21,030 |
| 2014 | $1,880 | $25,580 | $5,230 | $20,350 |
Purchase History
| Date | Type | Sale Price | Title Company |
|---|---|---|---|
| Warranty Deed | $143,000 | -- | |
| Interfamily Deed Transfer | -- | -- | |
| Interfamily Deed Transfer | -- | -- | |
| Corporate Deed | $133,625 | -- |
Mortgage History
| Date | Status | Loan Amount | Loan Type |
|---|---|---|---|
| Open | $100,000 | No Value Available |
Source: MARIS MLS
MLS Number: MIS25060477
APN: 27K-64-1457
- 10354 Jade Forest Dr
- 10161 Squire Meadows Dr Unit E
- 10161 Squire Meadows Dr Unit C
- 10506 Kamping Ln
- 10016 Kilmeade Dr
- 10080 Lakeside Dr
- 10360 Roscommon Dr
- 10560 Crecelius Dr
- 10227 Concord Valley Ct
- 9624 Chamblin Dr
- 10526 Meath Dr
- 9734 Jackie Ln
- 9511 Alix Dr
- 9946 Bonton Dr
- 9928 Bonton Dr
- 10115 Fite Cir
- 9723 Crayford Rd Unit 1B
- 10923 Suanis Ct
- 9740 Bexley Station Dr
- 9932 Jan Dr
- 10065 Puttington Dr Unit D
- 9435 Green Park Gardens Dr
- 9196 Heritage Dr
- 9510 Lydell Dr
- 10832 Three Court Dr
- 10934 Vargas Dr
- 9921 Bunker Hill Dr Unit H
- 2616 Union Rd
- 11542 Concord Village Ave
- 9310 Radio Dr
- 3909 Southern Aire Dr
- 9950 Pointe South Dr
- 4259 Burnett Walk Unit 4259
- 9826 Glenmont Dr
- 9445 Palomino Dr
- 10500 Hackberry Dr
- 11142 Gravois Rd
- 9287 Fort Sumter Ln
- 3794 Lemay Village Ln Unit 3794
- 7971 Royal Arms Ct Unit 3
