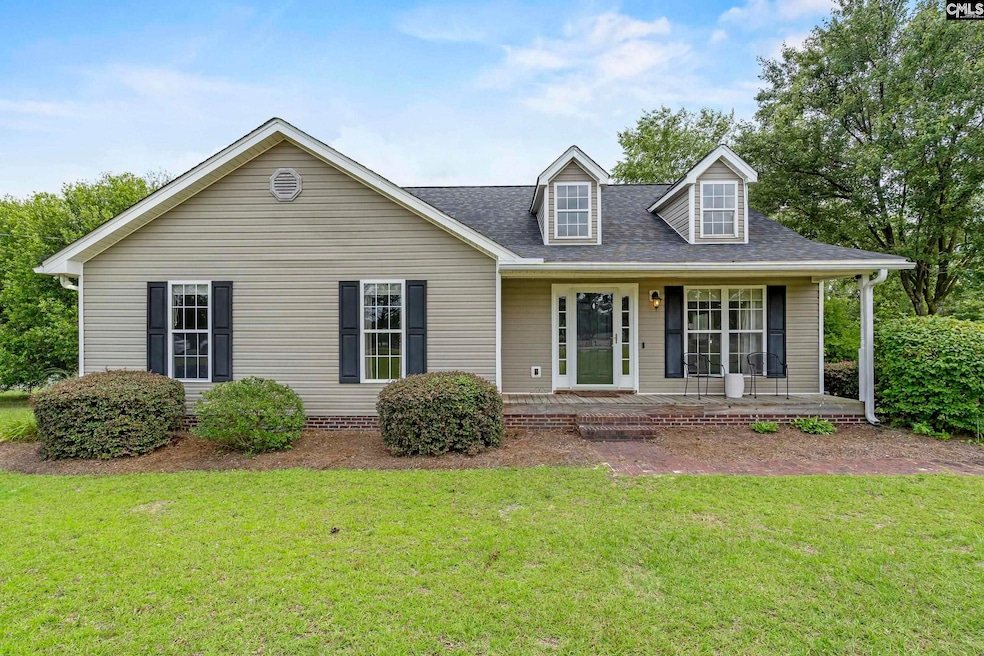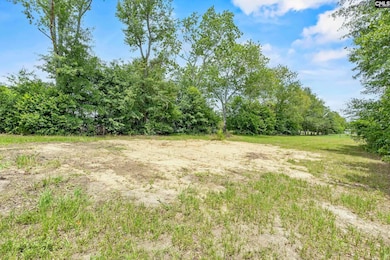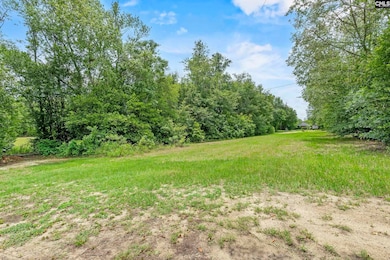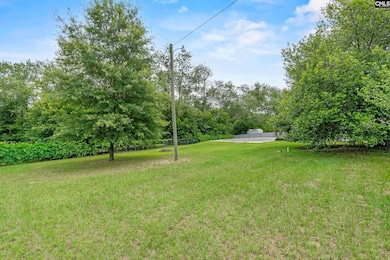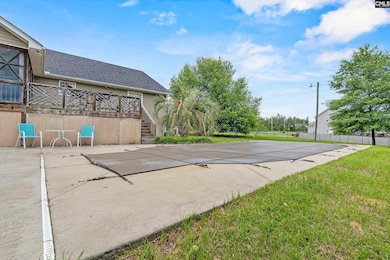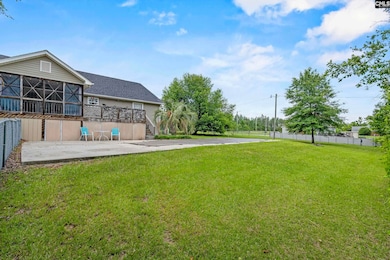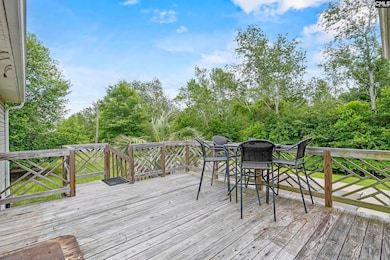
1035 Ben Franklin Rd Gilbert, SC 29054
Estimated payment $2,088/month
Highlights
- Popular Property
- Deck
- Secondary bathroom tub or shower combo
- In Ground Pool
- Traditional Architecture
- Screened Porch
About This Home
Charming 1.99 Acre Retreat in Gilbert, rural living with Modern Comforts. Nestled in a peaceful rural setting just minutes from I-20, this property is the perfect blend of tranquility and convenience. Sitting on nearly 2 acres, the home features a newer room and HVAC system, ensuring long-term peace of mind. Inside, enjoy a spacious eat-in kitchen with a generous pantry, ideal for home chefs and family gatherings. Step outside to relax on the screened-in porch or the welcoming front porch-perfect for sipping coffee and enjoying the view. The in ground pool is ready for summer fun, with a brand-new liner to be installed. The fenced-in backyard lends privacy and security for pets and children, while a storage building and workshop with electricity and water access provide ample space for hobbies, tools, or even RV storage. This rare find combines country charm with proximity to major roadways, making it easy to access Lexington, Columbia and beyond. Don't miss this chance to make this unique property your own. Disclaimer: CMLS has not reviewed and, therefore, does not endorse vendors who may appear in listings.
Home Details
Home Type
- Single Family
Est. Annual Taxes
- $965
Year Built
- Built in 2006
Lot Details
- 1.99 Acre Lot
- Back Yard Fenced
- Chain Link Fence
Parking
- 10 Parking Spaces
Home Design
- Traditional Architecture
- Vinyl Construction Material
Interior Spaces
- 1,894 Sq Ft Home
- 1-Story Property
- Bar
- Crown Molding
- Ceiling Fan
- Screened Porch
- Crawl Space
- Storm Doors
Kitchen
- Eat-In Kitchen
- Free-Standing Range
- Induction Cooktop
- Built-In Microwave
- Dishwasher
- Tiled Backsplash
- Formica Countertops
- Wood Stained Kitchen Cabinets
Flooring
- Carpet
- Vinyl
Bedrooms and Bathrooms
- 3 Bedrooms
- Dual Closets
- Walk-In Closet
- 2 Full Bathrooms
- Private Water Closet
- Secondary bathroom tub or shower combo
- Bathtub with Shower
- Garden Bath
- Separate Shower
Laundry
- Laundry on main level
- Dryer
- Washer
Attic
- Storage In Attic
- Attic Access Panel
- Pull Down Stairs to Attic
Pool
- In Ground Pool
- Vinyl Pool
- Fence Around Pool
Outdoor Features
- Deck
- Separate Outdoor Workshop
- Shed
- Rain Gutters
Schools
- Gilbert Elementary And Middle School
- Gilbert High School
Utilities
- Central Heating and Cooling System
- Well
- Water Heater
Map
Home Values in the Area
Average Home Value in this Area
Tax History
| Year | Tax Paid | Tax Assessment Tax Assessment Total Assessment is a certain percentage of the fair market value that is determined by local assessors to be the total taxable value of land and additions on the property. | Land | Improvement |
|---|---|---|---|---|
| 2024 | $965 | $6,458 | $636 | $5,822 |
| 2023 | $965 | $6,458 | $636 | $5,822 |
| 2022 | $962 | $6,458 | $636 | $5,822 |
| 2020 | $987 | $6,458 | $636 | $5,822 |
| 2019 | $967 | $6,224 | $636 | $5,588 |
| 2018 | $949 | $6,224 | $636 | $5,588 |
| 2017 | $920 | $6,224 | $636 | $5,588 |
| 2016 | $883 | $6,022 | $636 | $5,386 |
| 2014 | $864 | $6,157 | $716 | $5,441 |
| 2013 | -- | $6,160 | $720 | $5,440 |
Purchase History
| Date | Type | Sale Price | Title Company |
|---|---|---|---|
| Deed Of Distribution | -- | None Listed On Document | |
| Deed | $22,000 | None Available |
Mortgage History
| Date | Status | Loan Amount | Loan Type |
|---|---|---|---|
| Previous Owner | $18,413 | Unknown | |
| Previous Owner | $183,000 | Unknown |
Similar Homes in Gilbert, SC
Source: Consolidated MLS (Columbia MLS)
MLS Number: 610624
APN: 009500-01-076
- 1825 Neely Wingard Rd
- 0 Neely Wingard Rd
- Bce 9a Kelly Day Rd Unit Bce 9a
- 0 Neely Wingard Rd Unit 609873
- 1538 Martin Smith Rd
- 113 Rye Ct
- LOT 11 Russell Rowe Rd
- 0 Whiskey Rd Unit 592238
- 1149 Pond Branch Rd
- 131 Cassie Rd
- 644 Nathan Miller Rd
- 228 Water Tank Rd
- 000 Kestrel Dr
- 1056 Rish Dr
- 127 Stone St
- Lot 4 Gary Hallman Cir
- Lot 3 Gary Hallman Cir
- Lot 1 Gary Hallman Cir
- Lot 2 Gary Hallman Cir
- 113 Mossy Oak Trail
