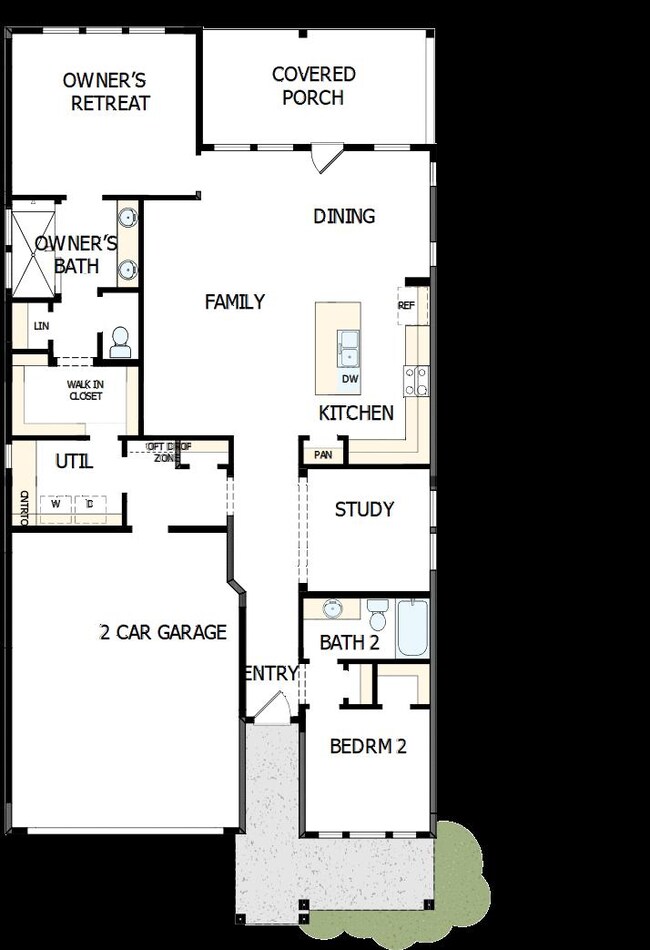
1035 Bourn Ln Waxhaw, NC 28173
Estimated payment $3,496/month
Highlights
- New Construction
- Clubhouse
- Community Pool
- Waxhaw Elementary School Rated A-
- Pond in Community
- Trails
About This Home
Sunny gathering areas and serene bedrooms contribute to the everyday delight of this new home in Encore at Streamside. This NEW ranch home combines classic comforts and modern luxuries. Your beautiful open-concept kitchen with working island and quartz countertop is adjacent to the dining area and family room. Relax in your luxurious Owner's Retreat at the rear of the home, complete with a walk-in closet and spa-inspired Owner's Bathroom. Versatility is easy with a secondary bedroom that can be utilized as a guest suite, hobby room or lounge. Enjoy grilling food or sipping your morning coffee at your covered rear porch. This new David Weekley home does not have carpet and comes with blinds already installed.
Contact the David Weekley at Encore at Streamside Team to schedule a tour of this sensational new home in Waxhaw, NC!
Homesite 243
Home Details
Home Type
- Single Family
Parking
- 2 Car Garage
Home Design
- New Construction
- Quick Move-In Home
- Lumina Plan
Interior Spaces
- 1,602 Sq Ft Home
- 1-Story Property
Bedrooms and Bathrooms
- 2 Bedrooms
- 2 Full Bathrooms
Community Details
Overview
- Built by David Weekley Homes
- Encore At Streamside Classic Series Subdivision
- Pond in Community
- Greenbelt
Amenities
- Clubhouse
Recreation
- Community Pool
- Trails
Sales Office
- 1210 Encore Lane
- Waxhaw, NC 28173
- 980-987-5461
- Builder Spec Website
Map
Similar Homes in Waxhaw, NC
Home Values in the Area
Average Home Value in this Area
Property History
| Date | Event | Price | Change | Sq Ft Price |
|---|---|---|---|---|
| 07/29/2025 07/29/25 | Price Changed | $499,133 | -6.7% | $310 / Sq Ft |
| 05/13/2025 05/13/25 | Price Changed | $535,133 | -3.3% | $332 / Sq Ft |
| 02/27/2025 02/27/25 | For Sale | $553,133 | -- | $343 / Sq Ft |
- 1318 Encore Ln
- 1131 Meander Ln
- 1107 Meander Ln
- 1132 Meander Ln
- 1023 Pastoral Place
- 1023 Bourn Ln
- 1019 Bourn Ln
- 1015 Bourn Ln
- 1015 Idyllic Ln
- 1111 Meander Ln
- 1019 Idyllic Ln
- 1210 Encore Ln
- 1210 Encore Ln
- 1210 Encore Ln
- 1210 Encore Ln
- 1210 Encore Ln
- 1210 Encore Ln
- 1210 Encore Ln
- 1210 Encore Ln
- 1210 Encore Ln
- 153 Halite Ln
- 113 Quartz Hill Way
- 2104 Riverbank Rd
- 1225 Periwinkle Dr
- 3040 Scottcrest Way
- 3504 Hickory Nut Ct
- 8426 Fairlight Dr
- 2005 White Cedar Ln
- 1141 Snowbird Ln
- 1613 Deer Meadows Dr
- 1000 Wainscott Dr
- 4311 Hampstead Heath Dr
- 4311 Overbecks Ln
- 8112 Winter Oaks Ct
- 3108 Arsdale Rd
- 2217 Thorn Crest Dr
- 2041 Dunsmore Ln
- 8220 Brisbin Dr
- 2032 Dunsmore Ln
- 2304 Coltsgate Rd

