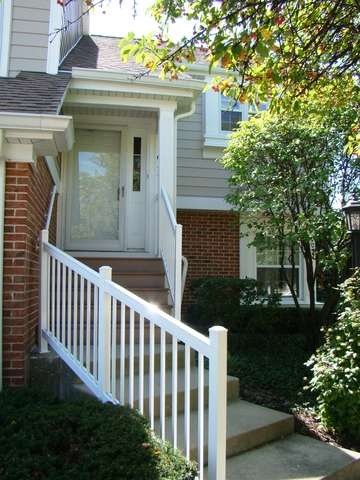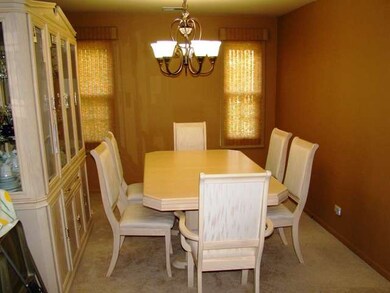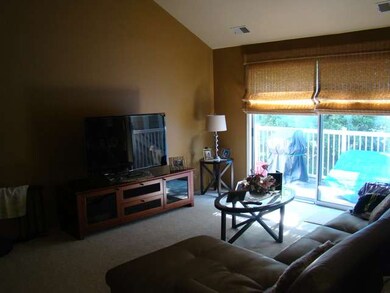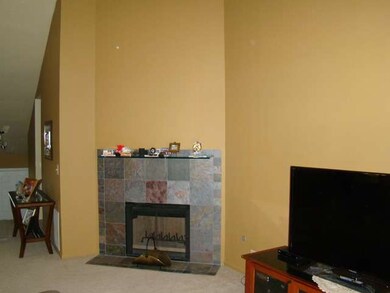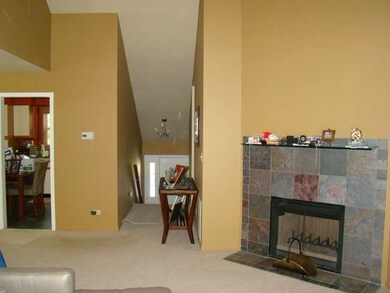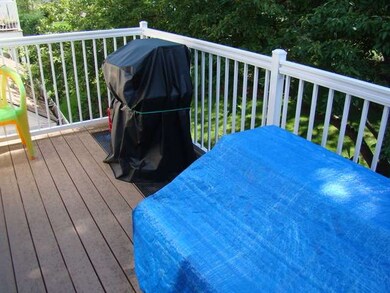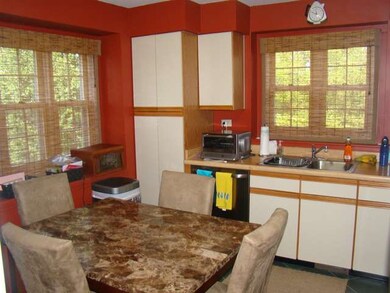
1035 Brentwood Cir Unit 108 Buffalo Grove, IL 60089
South Buffalo Grove NeighborhoodHighlights
- Landscaped Professionally
- Vaulted Ceiling
- Balcony
- Buffalo Grove High School Rated A+
- End Unit
- Cul-De-Sac
About This Home
As of June 2021LUXURIOUS 3 BED, 2 BATH RANCH SYTLE TOWNHOME. UPDATED BATHS, NEW KITCHEN APPLIANCES & SLATE FLOORING, CUSTOM DESIGNED FIREPLACE, CEILING FANS IN BEDROOMS, GORGEOUS NEUTRAL CARPETING. PRIVATE END UNIT ON PREMIUM WOODED LOT FOR PRIVACY.ENJOY BALCONY WITH FAMILY AND FRIENDS. DIRECT ENTRY GARAGE WITH EXTRA STORAGE. NEW ROOF 2011,WALKING DISTANCE TO BUFFALO GROVE HIGH SCHOOL & SHOPPING.MAKE THIS YOUR NEW HOME!
Last Agent to Sell the Property
Karen Renella
Charles Rutenberg Realty License #475123597 Listed on: 09/03/2014

Property Details
Home Type
- Condominium
Est. Annual Taxes
- $7,648
Year Built
- 1986
Lot Details
- End Unit
- Cul-De-Sac
- Landscaped Professionally
HOA Fees
- $302 per month
Parking
- Attached Garage
- Garage Transmitter
- Garage Door Opener
- Driveway
- Parking Included in Price
- Garage Is Owned
Home Design
- Brick Exterior Construction
- Asphalt Shingled Roof
- Aluminum Siding
Interior Spaces
- Primary Bathroom is a Full Bathroom
- Vaulted Ceiling
- Fireplace With Gas Starter
- Second Floor Utility Room
Kitchen
- Breakfast Bar
- Oven or Range
- Microwave
- Dishwasher
- Disposal
Laundry
- Dryer
- Washer
Home Security
Outdoor Features
- Balcony
Utilities
- Forced Air Heating and Cooling System
- Heating System Uses Gas
Listing and Financial Details
- Homeowner Tax Exemptions
Community Details
Pet Policy
- Pets Allowed
Security
- Storm Screens
Ownership History
Purchase Details
Home Financials for this Owner
Home Financials are based on the most recent Mortgage that was taken out on this home.Purchase Details
Home Financials for this Owner
Home Financials are based on the most recent Mortgage that was taken out on this home.Purchase Details
Home Financials for this Owner
Home Financials are based on the most recent Mortgage that was taken out on this home.Purchase Details
Home Financials for this Owner
Home Financials are based on the most recent Mortgage that was taken out on this home.Purchase Details
Similar Homes in the area
Home Values in the Area
Average Home Value in this Area
Purchase History
| Date | Type | Sale Price | Title Company |
|---|---|---|---|
| Warranty Deed | $240,500 | Fidelity National Title | |
| Warranty Deed | $204,000 | None Available | |
| Warranty Deed | $212,500 | Multiple | |
| Warranty Deed | $156,000 | -- | |
| Interfamily Deed Transfer | -- | -- |
Mortgage History
| Date | Status | Loan Amount | Loan Type |
|---|---|---|---|
| Previous Owner | $168,070 | New Conventional | |
| Previous Owner | $193,800 | New Conventional | |
| Previous Owner | $100,000 | Credit Line Revolving | |
| Previous Owner | $103,000 | Unknown | |
| Previous Owner | $30,000 | Credit Line Revolving | |
| Previous Owner | $140,400 | No Value Available |
Property History
| Date | Event | Price | Change | Sq Ft Price |
|---|---|---|---|---|
| 06/22/2021 06/22/21 | Sold | $240,100 | +7.2% | -- |
| 05/20/2021 05/20/21 | Pending | -- | -- | -- |
| 05/20/2021 05/20/21 | For Sale | -- | -- | -- |
| 05/17/2021 05/17/21 | For Sale | $224,000 | +9.8% | -- |
| 03/06/2015 03/06/15 | Sold | $204,000 | -5.1% | $170 / Sq Ft |
| 01/29/2015 01/29/15 | Pending | -- | -- | -- |
| 11/04/2014 11/04/14 | Price Changed | $214,900 | -2.3% | $179 / Sq Ft |
| 10/13/2014 10/13/14 | Price Changed | $219,900 | -4.0% | $183 / Sq Ft |
| 09/03/2014 09/03/14 | For Sale | $229,000 | +7.8% | $191 / Sq Ft |
| 01/03/2014 01/03/14 | Sold | $212,500 | -7.2% | $177 / Sq Ft |
| 12/09/2013 12/09/13 | Pending | -- | -- | -- |
| 12/02/2013 12/02/13 | For Sale | $229,000 | -- | $191 / Sq Ft |
Tax History Compared to Growth
Tax History
| Year | Tax Paid | Tax Assessment Tax Assessment Total Assessment is a certain percentage of the fair market value that is determined by local assessors to be the total taxable value of land and additions on the property. | Land | Improvement |
|---|---|---|---|---|
| 2024 | $7,648 | $23,898 | $3,574 | $20,324 |
| 2023 | $7,358 | $23,898 | $3,574 | $20,324 |
| 2022 | $7,358 | $23,898 | $3,574 | $20,324 |
| 2021 | $5,472 | $18,819 | $524 | $18,295 |
| 2020 | $5,404 | $18,819 | $524 | $18,295 |
| 2019 | $6,467 | $20,888 | $524 | $20,364 |
| 2018 | $5,467 | $15,873 | $425 | $15,448 |
| 2017 | $5,366 | $15,873 | $425 | $15,448 |
| 2016 | $4,985 | $15,873 | $425 | $15,448 |
| 2015 | $4,879 | $14,362 | $1,687 | $12,675 |
| 2014 | $3,940 | $14,362 | $1,687 | $12,675 |
| 2013 | $3,624 | $14,362 | $1,687 | $12,675 |
Agents Affiliated with this Home
-
D
Seller's Agent in 2021
Dawn Sullivan
Redfin Corporation
-
Jane Goldman

Buyer's Agent in 2021
Jane Goldman
Gold & Azen Realty
(847) 404-8645
4 in this area
110 Total Sales
-
K
Seller's Agent in 2015
Karen Renella
Charles Rutenberg Realty
-
George Seaverns Team

Buyer's Agent in 2015
George Seaverns Team
RE/MAX Suburban
(847) 962-5659
43 in this area
163 Total Sales
-
L
Seller's Agent in 2014
Linda Walter
Baird Warner
Map
Source: Midwest Real Estate Data (MRED)
MLS Number: MRD08717787
APN: 03-08-201-038-1068
- 3229 N Volz Dr E
- 364 Park View Terrace Unit 26
- 3300 N Carriageway Dr Unit 317
- 3211 N Betty Dr
- 3400 N Buffalo Grove Rd
- 1 Oak Creek Dr Unit 2305
- 671 Hapsfield Ln Unit 105
- 611 Hapsfield Ln Unit 202
- 766 White Pine Rd Unit 6B1
- 840 Weidner Rd Unit 503
- 250 Old Oak Dr Unit 275
- 1149 Miller Ln Unit 107
- 632 White Pine Rd
- 159 University Dr
- 974 Thornton Ln Unit 107
- 871 Lehigh Ln
- 101 Old Oak Dr Unit 400
- 780 Weidner Rd Unit 300
- 10 Old Oak Dr Unit 103
- 3221 N Heritage Ln
