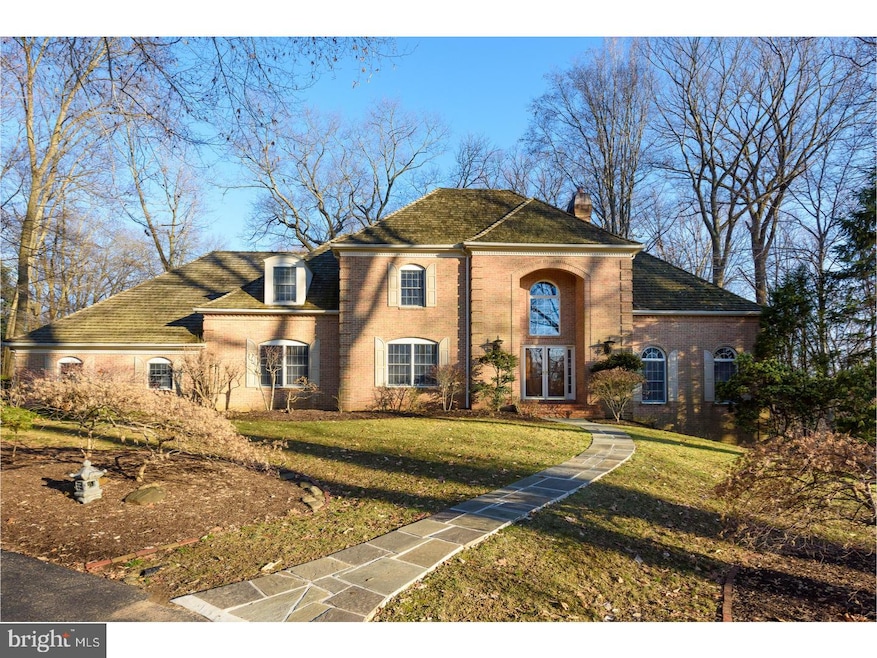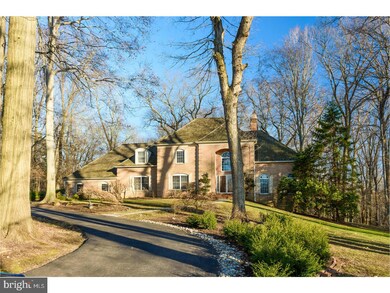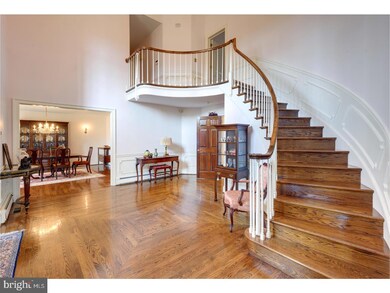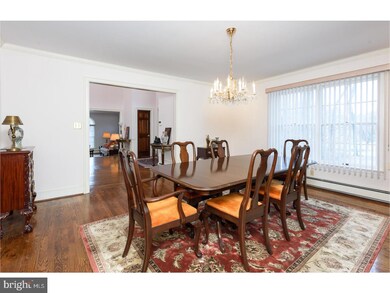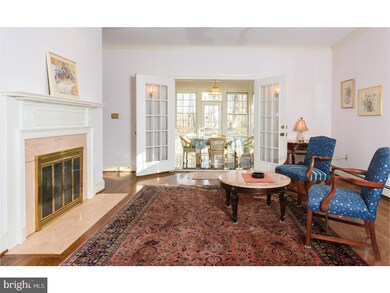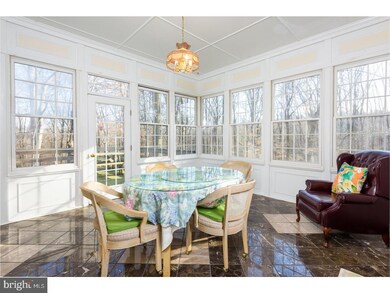
1035 Cedar Knolls Newtown Square, PA 19073
Estimated Value: $1,263,000 - $1,341,567
Highlights
- Deck
- Contemporary Architecture
- Marble Flooring
- Rose Tree Elementary School Rated A
- Wooded Lot
- Attic
About This Home
As of June 2018Welcome to 1035 Cedar Knoll, an elegant brick front French Provincial situated on over 2 acres and backing to 2,600 acres of Ridley Creek State Park! Slate walkway leads you to the front of the home to enter into the soaring foyer with turned staircase and gleaming hardwood floors. To the right you will find your formal living room with hardwood floors, marble surround fireplace and crown molding. To the left of the foyer is the formal dining room with hardwood floors, crown molding and entrance to the spacious eat-in kitchen with cherry cabinetry, corian countertops, tile backsplash, island with cooktop and sweeping views of the rear yard. Spend the colder months in the expansive family room relaxed by the floor-to-ceiling brick fireplace, or in the warmer months take the french doors to the huge wooden deck where you can grill and entertain! Stunning sunroom is yet another wonderful space in this home with marble floors and windows all around letting natural light shine in! An in-law suite with full bath, laundry room and access to the 3-car garage complete the main level. Take the turned staircase to the upper level master bedroom with hardwood floors, 2-walk in closets, Juliette balcony with wooden deck, and en-suite with jetted tub, marble floor, granite countertops and shower stall with marble surround. Another bedroom 2 walk-in closets and en-suite, two additional bedrooms with walk-in closet space and a full bath can also be found on this level. Partially finished walkout basement offers an amazing view of the private backyard. Situated within acclaimed Rose Tree Media School district and conveniently located near downtown Media, Elwyn Train Station and other great local amenities. Besides the ideal location, there is so much to love about this home!
Last Agent to Sell the Property
RE/MAX Main Line-West Chester License #RS228901 Listed on: 03/02/2018

Home Details
Home Type
- Single Family
Year Built
- Built in 1988
Lot Details
- 2.34 Acre Lot
- Lot Dimensions are 51x450
- Cul-De-Sac
- Level Lot
- Wooded Lot
- Back, Front, and Side Yard
- Property is in good condition
Parking
- 3 Car Direct Access Garage
- 3 Open Parking Spaces
- Garage Door Opener
- Driveway
Home Design
- Contemporary Architecture
- Brick Exterior Construction
- Brick Foundation
- Stucco
Interior Spaces
- 4,200 Sq Ft Home
- Property has 2 Levels
- Ceiling height of 9 feet or more
- Ceiling Fan
- Skylights
- 2 Fireplaces
- Marble Fireplace
- Brick Fireplace
- Bay Window
- Family Room
- Living Room
- Dining Room
- Home Security System
- Attic
Kitchen
- Butlers Pantry
- Built-In Self-Cleaning Oven
- Cooktop
- Dishwasher
- Kitchen Island
- Trash Compactor
- Disposal
Flooring
- Wood
- Wall to Wall Carpet
- Marble
- Tile or Brick
Bedrooms and Bathrooms
- 5 Bedrooms
- En-Suite Primary Bedroom
- En-Suite Bathroom
- In-Law or Guest Suite
- 4.5 Bathrooms
- Walk-in Shower
Laundry
- Laundry Room
- Laundry on main level
Basement
- Basement Fills Entire Space Under The House
- Exterior Basement Entry
- Drainage System
Outdoor Features
- Balcony
- Deck
- Exterior Lighting
Schools
- Glenwood Elementary School
- Springton Lake Middle School
- Penncrest High School
Utilities
- Zoned Heating and Cooling System
- Heating System Uses Oil
- Baseboard Heating
- Hot Water Heating System
- Well
- Oil Water Heater
- On Site Septic
- Cable TV Available
Community Details
- No Home Owners Association
- Cedar Knoll Subdivision
Listing and Financial Details
- Tax Lot 013-001
- Assessor Parcel Number 19-00-00037-28
Ownership History
Purchase Details
Home Financials for this Owner
Home Financials are based on the most recent Mortgage that was taken out on this home.Purchase Details
Home Financials for this Owner
Home Financials are based on the most recent Mortgage that was taken out on this home.Purchase Details
Home Financials for this Owner
Home Financials are based on the most recent Mortgage that was taken out on this home.Purchase Details
Similar Homes in Newtown Square, PA
Home Values in the Area
Average Home Value in this Area
Purchase History
| Date | Buyer | Sale Price | Title Company |
|---|---|---|---|
| Paolino Christopher R | $1,400,000 | None Listed On Document | |
| Paolino Christopher R | $1,400,000 | None Listed On Document | |
| Disbro Nathan Barry | $685,000 | None Available | |
| Tchong Chi Chun | -- | First American Title Ins Co | |
| Tchong Chi Chun | $575,000 | Commonwealth Land Title Ins |
Mortgage History
| Date | Status | Borrower | Loan Amount |
|---|---|---|---|
| Open | Paolino Christopher R | $807,000 | |
| Closed | Paolino Christopher R | $807,000 | |
| Previous Owner | Disbro Nathan Barry | $548,000 | |
| Previous Owner | Tchong Kuo L | $383,000 | |
| Previous Owner | Tchong Kuo Liang | $325,000 | |
| Previous Owner | Tchong Chi Chun | $250,000 | |
| Previous Owner | Tchong Chi Chun | $150,000 | |
| Previous Owner | Tchong Chi Chun | $417,000 |
Property History
| Date | Event | Price | Change | Sq Ft Price |
|---|---|---|---|---|
| 06/18/2018 06/18/18 | Sold | $685,000 | -5.5% | $163 / Sq Ft |
| 04/27/2018 04/27/18 | Pending | -- | -- | -- |
| 03/02/2018 03/02/18 | For Sale | $725,000 | -- | $173 / Sq Ft |
Tax History Compared to Growth
Tax History
| Year | Tax Paid | Tax Assessment Tax Assessment Total Assessment is a certain percentage of the fair market value that is determined by local assessors to be the total taxable value of land and additions on the property. | Land | Improvement |
|---|---|---|---|---|
| 2024 | $14,639 | $774,010 | $292,200 | $481,810 |
| 2023 | $14,113 | $774,010 | $292,200 | $481,810 |
| 2022 | $13,718 | $774,010 | $292,200 | $481,810 |
| 2021 | $23,019 | $754,680 | $292,200 | $462,480 |
| 2020 | $17,789 | $543,660 | $235,430 | $308,230 |
| 2019 | $17,430 | $543,660 | $235,430 | $308,230 |
| 2018 | $17,183 | $543,660 | $0 | $0 |
| 2017 | $16,748 | $543,660 | $0 | $0 |
| 2016 | $2,984 | $543,660 | $0 | $0 |
| 2015 | $3,044 | $543,660 | $0 | $0 |
| 2014 | $2,984 | $543,660 | $0 | $0 |
Agents Affiliated with this Home
-
Thomas Toole III

Seller's Agent in 2018
Thomas Toole III
RE/MAX
(484) 297-9703
4 in this area
1,845 Total Sales
-
TINA COLLINS

Buyer's Agent in 2018
TINA COLLINS
BHHS Fox & Roach
(610) 444-9090
2 Total Sales
Map
Source: Bright MLS
MLS Number: 1000225544
APN: 19-00-00037-28
- 1104 Clover Ln
- 1519 Middletown Rd
- 447 Barrows Sheef
- 65 Forge Rd
- 63 Forge Rd
- 109 Forge Rd
- 36 Forge Rd
- 510 Painter Rd
- 523 Sill Overlook
- 37 Carriage Dr
- 602 Pritchard Place Unit 602
- 8 Riders Run
- 1603 Whispering Brooke Dr Unit 1603
- 16 Springwater Ln
- 1526 Meadow Ln
- 552 Old Forge Rd
- 552 Old Forge Rd Unit B
- 528 Old Forge Rd
- 6 Cottage Ln
- 17 Langton Ln
- 1035 Cedar Knolls
- 1025 Cedar Knolls
- 1030 Cedar Knolls
- 1020 Cedar Knolls
- 3 Cedar Grove Rd
- 1015 Cedar Knoll Ln
- 1015 Cedar Knolls
- 1010 Cedar Knolls
- 1000 Cedar Knolls
- 470 Gradyville Rd
- 478 Gradyville Rd
- 401 Gradyville Rd
- 1081 Green Ln
- 510 Gradyville Rd
- 500 Gradyville Rd
- 1080 Green Ln
- 505 Gradyville Rd
- 520 Gradyville Rd
- 1088 Green Ln
- 1093 Green Ln
