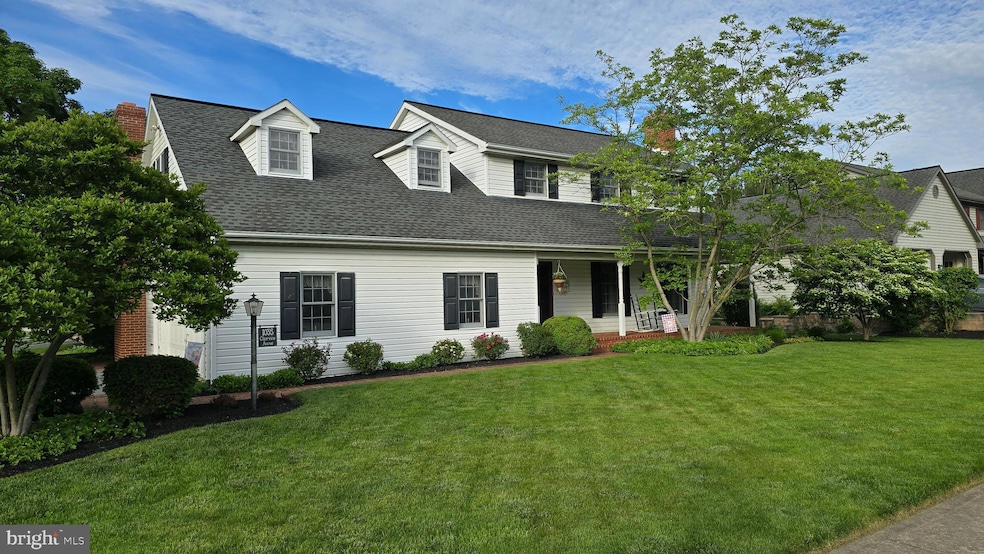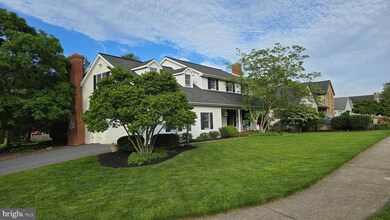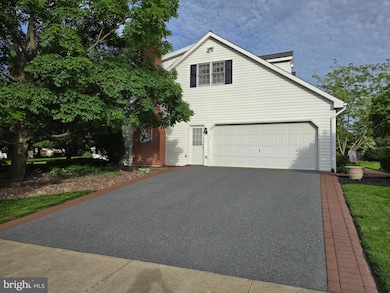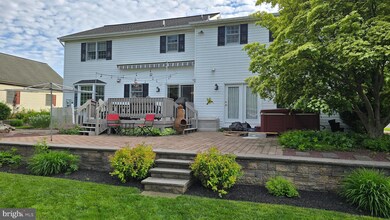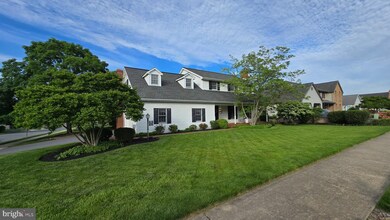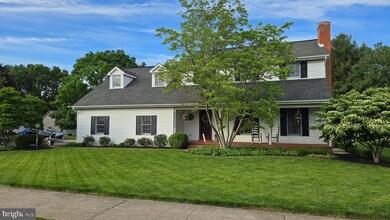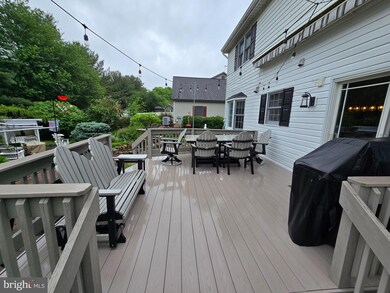
1035 Clearview Ave Ephrata, PA 17522
Estimated payment $3,554/month
Highlights
- Colonial Architecture
- Attic
- No HOA
- Wood Flooring
- 2 Fireplaces
- Upgraded Countertops
About This Home
Charming Home in Peaceful Ephrata Neighborhood – 1035 Clearview Ave
CLICK ON VIRTUAL TOUR FOR EXTERIOR VIDEO TOUR
Welcome to 1035 Clearview Avenue – a beautifully maintained 4-bedroom, 2.5-bath home nestled in a quiet, tree-lined neighborhood in Ephrata, PA. This inviting property offers the perfect blend of comfort, style, and convenience with spacious living areas, tasteful updates, and a private backyard oasis.
Step inside to find a bright and airy main level featuring a large living room, a cozy dining area, and a modern kitchen with stainless steel appliances, quartz countertops, and ample cabinet space. The finished lower level provides a versatile bonus room perfect for a home office, playroom, or guest space.
Upstairs, you’ll find four generously sized bedrooms and two updated full baths. The primary bedroom includes a walk-in closet and serene views of the backyard. A second full bath off the hallway and lower level half bath adds flexibility for busy households.
Enjoy outdoor living with a spacious deck ideal for summer barbecues, a picturesque backyard for pets or play, and a well-kept lawn with mature landscaping. The attached garage and private driveway provide convenient parking and storage.
Located just minutes from local schools, parks, shopping, and Route 222, this home combines suburban tranquility with easy access to everything Ephrata and Lancaster County have to offer.
Key Features:
4 Bedrooms | 2.5 Full Baths
Updated kitchen with granite countertops and stainless steel appliances
Private deck and fenced-in backyard
Attached garage + driveway parking
Prime location in Ephrata Borough
Don’t miss your chance to own this move-in ready gem in one of Ephrata’s most desirable neighborhoods. Schedule your private tour today!
Home Details
Home Type
- Single Family
Est. Annual Taxes
- $6,086
Year Built
- Built in 1988
Lot Details
- 0.33 Acre Lot
Parking
- 2 Car Direct Access Garage
- Oversized Parking
- Parking Storage or Cabinetry
- Side Facing Garage
- Garage Door Opener
- Driveway
Home Design
- Colonial Architecture
- Frame Construction
- Vinyl Siding
Interior Spaces
- Property has 2 Levels
- Central Vacuum
- Chair Railings
- Ceiling Fan
- 2 Fireplaces
- Family Room Off Kitchen
- Formal Dining Room
- Partially Finished Basement
- Walk-Up Access
- Attic
Kitchen
- Eat-In Kitchen
- Electric Oven or Range
- <<builtInRangeToken>>
- Stove
- <<builtInMicrowave>>
- Dishwasher
- Kitchen Island
- Upgraded Countertops
- Disposal
Flooring
- Wood
- Carpet
Bedrooms and Bathrooms
- 4 Bedrooms
- En-Suite Bathroom
- Walk-In Closet
- <<tubWithShowerToken>>
- Walk-in Shower
Laundry
- Electric Dryer
- Washer
Utilities
- Forced Air Heating and Cooling System
- Electric Water Heater
Community Details
- No Home Owners Association
- Ephrata Twp Subdivision
Listing and Financial Details
- Assessor Parcel Number 260-66512-0-0000
Map
Home Values in the Area
Average Home Value in this Area
Tax History
| Year | Tax Paid | Tax Assessment Tax Assessment Total Assessment is a certain percentage of the fair market value that is determined by local assessors to be the total taxable value of land and additions on the property. | Land | Improvement |
|---|---|---|---|---|
| 2024 | $6,086 | $253,800 | $61,500 | $192,300 |
| 2023 | $5,937 | $253,800 | $61,500 | $192,300 |
| 2022 | $5,683 | $253,800 | $61,500 | $192,300 |
| 2021 | $5,564 | $253,800 | $61,500 | $192,300 |
| 2020 | $5,564 | $253,800 | $61,500 | $192,300 |
| 2019 | $5,488 | $253,800 | $61,500 | $192,300 |
| 2018 | $4,174 | $253,800 | $61,500 | $192,300 |
| 2017 | $5,108 | $193,000 | $44,300 | $148,700 |
| 2016 | $5,067 | $193,000 | $44,300 | $148,700 |
| 2015 | $1,120 | $193,000 | $44,300 | $148,700 |
| 2014 | $3,656 | $193,000 | $44,300 | $148,700 |
Property History
| Date | Event | Price | Change | Sq Ft Price |
|---|---|---|---|---|
| 06/01/2025 06/01/25 | Pending | -- | -- | -- |
| 05/30/2025 05/30/25 | For Sale | $550,000 | -- | $188 / Sq Ft |
Purchase History
| Date | Type | Sale Price | Title Company |
|---|---|---|---|
| Interfamily Deed Transfer | $288,000 | None Available |
Mortgage History
| Date | Status | Loan Amount | Loan Type |
|---|---|---|---|
| Closed | $167,000 | New Conventional | |
| Closed | $30,000 | Unknown | |
| Closed | $203,000 | New Conventional | |
| Closed | $204,480 | Purchase Money Mortgage | |
| Closed | $36,417 | Unknown | |
| Closed | $15,000 | Unknown |
Similar Homes in Ephrata, PA
Source: Bright MLS
MLS Number: PALA2070168
APN: 260-66512-0-0000
- 1147 W Main St
- 1522 Lincoln Heights Ave
- 832 Martin Ave
- 1304 Marilyn Ave
- 237 Fieldcrest Ln
- 212 Penn Ave
- 323 W Main St
- 1082 Hammon Ave
- 306 W Main St
- 88 Reagan Dr
- 6 Truman Dr
- 412 Buttercup Dr
- 18 Oaklawn Blvd
- 221 S State St
- 517 Landon Cir Unit 13
- 75 Circle Dr
- 479 Church Ave
- 232 S State St
- 839 S State St
- 572 Cloverbrook Dr
