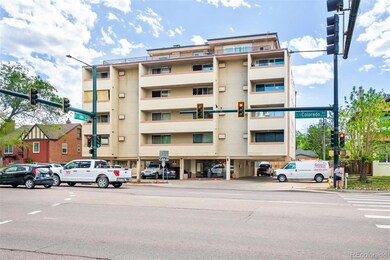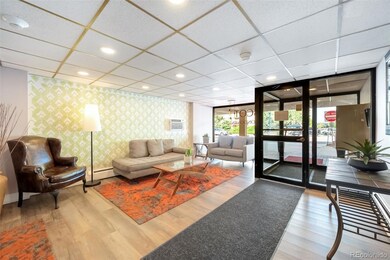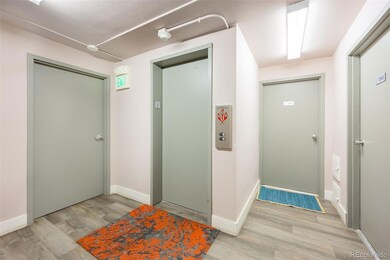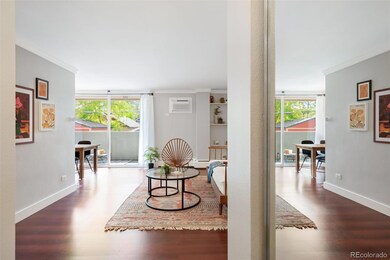Welcome to your newly renovated Congress Park condominium, perfectly positioned in one of the city's most walkable neighborhoods. Across from the vibrant 9th+CO development, this home places you mere steps away from groceries, dining hotspots, boutiques, bars, and a movie theater. Within minutes, explore the shops at 12th and Madison, Cherry Creek, Denver Botanic Gardens, City Park, and Glendale.This end unit studio is a spacious retreat with an airy open floor plan, illuminated by natural light streaming through the expansive balcony. Recent upgrades elevate the space, including luxury vinyl flooring, fresh paint, built-in storage, cedar-lined closets, new lighting fixtures, dimmer switches, USB wall outlets, and a Nest Smart Thermostat.Indulge your culinary passions in the remodeled kitchen (2021) adorned with quartz countertops, subway tile backsplash, white shaker cabinets, and a suite of brand-new stainless steel appliances. A stylish dining area, complemented by a modern chandelier, invites cozy meals at home. The renovated full bathroom boasts new fixtures, a contemporary vanity/mirror, a new toilet, and a tiled shower/bath. Step onto your private west-facing balcony to savor mountain views and Colorado's legendary sunsets.This well-maintained building recently underwent common area renovations, including new windows, flooring, paint, elevator, and roof. Residents enjoy a clubhouse with a pool table, full kitchen, and a comfortable lounge area with a TV.Convenience is paramount with a deeded parking space easily accessible through the alley. Embrace urban living with easy access to highways, light rail, and RTD bus routes. With a stellar 88 Walk Score, everything you need is within reach: Trader Joe's, Postino, Dae Gee Korean BBQ, Frank and Roze Coffee, Cava, and more are steps away. Within three blocks, explore additional dining options, entertainment venues, and convenient services. This is your gateway to the vibrant Denver lifestyle.







