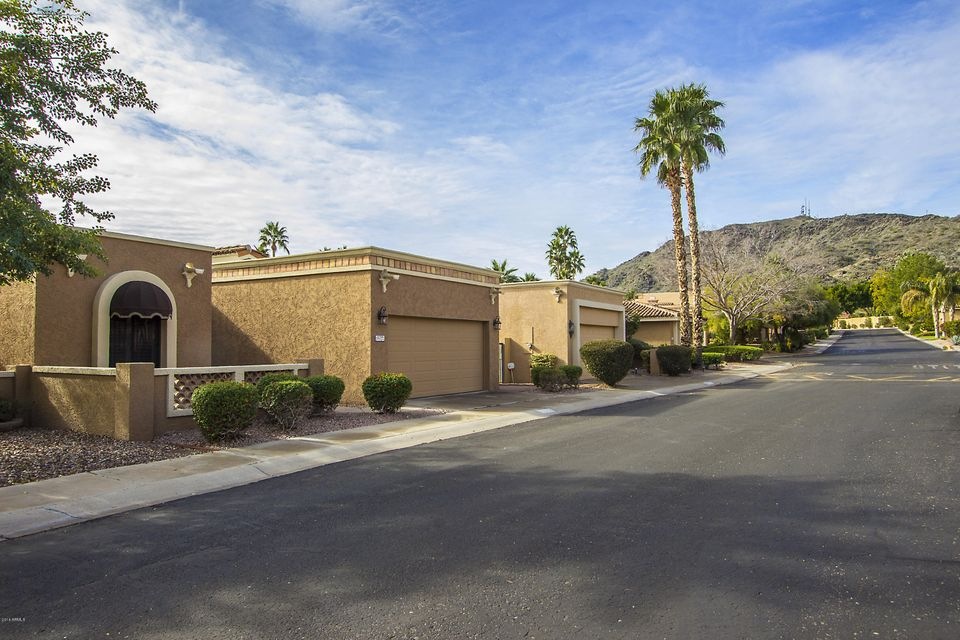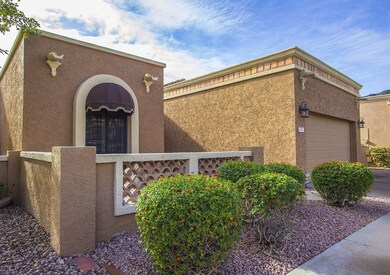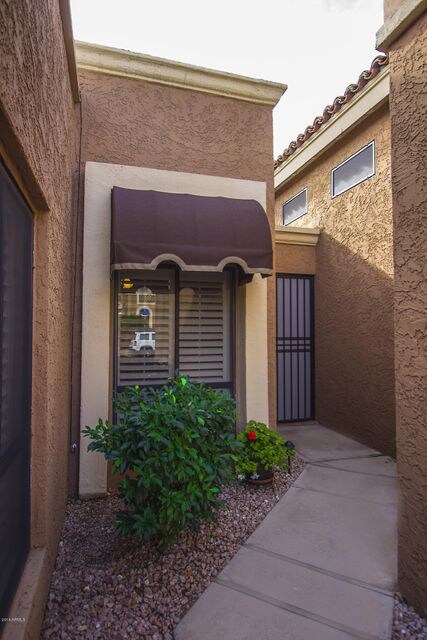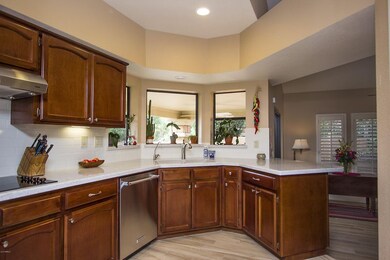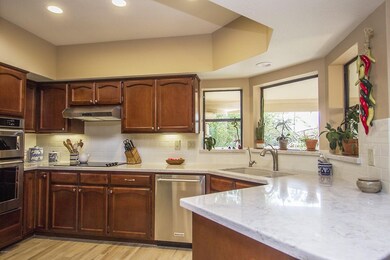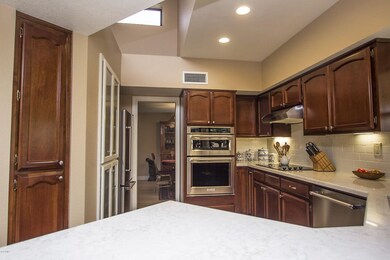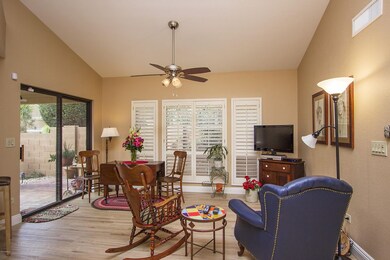
1035 E Desert Cove Ave Phoenix, AZ 85020
North Mountain Village NeighborhoodHighlights
- Heated Spa
- RV Parking in Community
- Clubhouse
- Shadow Mountain High School Rated A-
- Mountain View
- Vaulted Ceiling
About This Home
As of May 20253 bed/2bath home in prestigious Point Tapatio. Refinished Kitchen Cabinets - High Quality KitchenAid Appliances - Quartz Stone Countertops in Kitchen & Bath Updated Baths - New Fixtures - New Doors, Trim, Baseboards, Ceiling Fans & Recessed Lighting. Fresh Paint - New Floors - Formal living/dining. Family room with possible breakfast room combo. Open kitchen. Breakfast bar and pantry. Updated Master w/large Closet. Wood burning fireplace. N/S exposure. Walking distance to Hillside community pool.
Last Agent to Sell the Property
Lori Hicks
HomeSmart License #SA043516000 Listed on: 01/06/2017
Last Buyer's Agent
Van D. Welborn
Redfin Corporation License #SA556868000

Property Details
Home Type
- Multi-Family
Est. Annual Taxes
- $2,129
Year Built
- Built in 1988
Lot Details
- 4,220 Sq Ft Lot
- Desert faces the front of the property
- 1 Common Wall
- Private Streets
- Block Wall Fence
- Front and Back Yard Sprinklers
- Sprinklers on Timer
- Private Yard
- Grass Covered Lot
Parking
- 2 Car Garage
- Garage Door Opener
Home Design
- Santa Fe Architecture
- Patio Home
- Property Attached
- Wood Frame Construction
- Tile Roof
- Foam Roof
- Stucco
Interior Spaces
- 1,735 Sq Ft Home
- 1-Story Property
- Vaulted Ceiling
- Ceiling Fan
- Double Pane Windows
- Living Room with Fireplace
- Tile Flooring
- Mountain Views
- Security System Owned
- Laundry in unit
Kitchen
- Eat-In Kitchen
- Built-In Microwave
- Dishwasher
Bedrooms and Bathrooms
- 2 Bedrooms
- Walk-In Closet
- Remodeled Bathroom
- Primary Bathroom is a Full Bathroom
- 2 Bathrooms
- Dual Vanity Sinks in Primary Bathroom
- Bathtub With Separate Shower Stall
Pool
- Heated Spa
- Heated Pool
Schools
- Larkspur Elementary School
- Shea Middle School
- Shadow Mountain High School
Utilities
- Refrigerated Cooling System
- Heating Available
- Water Filtration System
- High Speed Internet
- Cable TV Available
Additional Features
- Covered patio or porch
- Property is near a bus stop
Listing and Financial Details
- Tax Lot 629
- Assessor Parcel Number 159-26-215
Community Details
Overview
- Property has a Home Owners Association
- Osselaer Association, Phone Number (602) 277-4418
- Ossealaer Association, Phone Number (602) 277-4418
- Association Phone (602) 277-4418
- Built by Gosnell
- Pointe Tapatio 8 Lot 605 663 Tr A M Subdivision, Remodeled Floorplan
- RV Parking in Community
Amenities
- Clubhouse
- Recreation Room
Recreation
- Heated Community Pool
- Community Spa
- Bike Trail
Ownership History
Purchase Details
Home Financials for this Owner
Home Financials are based on the most recent Mortgage that was taken out on this home.Purchase Details
Home Financials for this Owner
Home Financials are based on the most recent Mortgage that was taken out on this home.Purchase Details
Home Financials for this Owner
Home Financials are based on the most recent Mortgage that was taken out on this home.Purchase Details
Purchase Details
Purchase Details
Purchase Details
Purchase Details
Home Financials for this Owner
Home Financials are based on the most recent Mortgage that was taken out on this home.Similar Homes in Phoenix, AZ
Home Values in the Area
Average Home Value in this Area
Purchase History
| Date | Type | Sale Price | Title Company |
|---|---|---|---|
| Warranty Deed | $545,000 | Equity Title Agency | |
| Cash Sale Deed | $342,500 | Grand Canyon Title Agency | |
| Warranty Deed | $263,000 | Old Republic Title Agency | |
| Cash Sale Deed | $195,000 | Pioneer Title Agency Inc | |
| Interfamily Deed Transfer | -- | None Available | |
| Special Warranty Deed | -- | None Available | |
| Special Warranty Deed | -- | None Available | |
| Warranty Deed | $122,500 | United Title Agency |
Mortgage History
| Date | Status | Loan Amount | Loan Type |
|---|---|---|---|
| Open | $535,128 | FHA | |
| Previous Owner | $125,000 | New Conventional | |
| Previous Owner | $66,386 | Unknown | |
| Previous Owner | $72,500 | New Conventional |
Property History
| Date | Event | Price | Change | Sq Ft Price |
|---|---|---|---|---|
| 05/22/2025 05/22/25 | Sold | $545,000 | +1.1% | $314 / Sq Ft |
| 04/17/2025 04/17/25 | Pending | -- | -- | -- |
| 04/04/2025 04/04/25 | For Sale | $539,000 | +57.4% | $311 / Sq Ft |
| 02/15/2017 02/15/17 | Sold | $342,500 | -0.6% | $197 / Sq Ft |
| 01/20/2017 01/20/17 | Pending | -- | -- | -- |
| 01/06/2017 01/06/17 | For Sale | $344,500 | -- | $199 / Sq Ft |
Tax History Compared to Growth
Tax History
| Year | Tax Paid | Tax Assessment Tax Assessment Total Assessment is a certain percentage of the fair market value that is determined by local assessors to be the total taxable value of land and additions on the property. | Land | Improvement |
|---|---|---|---|---|
| 2025 | $2,462 | $29,180 | -- | -- |
| 2024 | $2,406 | $27,791 | -- | -- |
| 2023 | $2,406 | $39,620 | $7,920 | $31,700 |
| 2022 | $2,383 | $33,710 | $6,740 | $26,970 |
| 2021 | $2,423 | $28,400 | $5,680 | $22,720 |
| 2020 | $2,340 | $28,120 | $5,620 | $22,500 |
| 2019 | $2,350 | $26,120 | $5,220 | $20,900 |
| 2018 | $2,265 | $24,830 | $4,960 | $19,870 |
| 2017 | $2,163 | $24,900 | $4,980 | $19,920 |
| 2016 | $2,129 | $23,200 | $4,640 | $18,560 |
| 2015 | $1,975 | $21,400 | $4,280 | $17,120 |
Agents Affiliated with this Home
-
V
Seller's Agent in 2025
Van D. Welborn
Redfin Corporation
-
A
Buyer's Agent in 2025
Angela Horga
Century 21 Northwest
-
S
Buyer Co-Listing Agent in 2025
Steven West
Century 21 Northwest
-
L
Seller's Agent in 2017
Lori Hicks
HomeSmart
Map
Source: Arizona Regional Multiple Listing Service (ARMLS)
MLS Number: 5542747
APN: 159-26-215
- 11052 N 10th Place
- 1075 E Shangri la Rd
- 922 E Desert Cove Ave
- 1023 E Sahuaro Dr
- 10655 N 9th St Unit 112
- 11238 N 11th St
- 1233 E Desert Cove Ave
- 1238 E Desert Cove Ave Unit 23
- 1236 E Mescal St
- 10606 N 11th St
- 1221 E Cholla St
- 10445 N 11th Place Unit 3
- 10445 N 11th Place Unit 1
- 921 E Becker Ln
- 10419 N 10th Place Unit 2
- 10409 N 10th St Unit 1
- 10420 N 10th St Unit 2
- 10408 N 11th St Unit 2
- 841 E Peoria Ave Unit 2
- 10410 N Cave Creek Rd Unit 2035
