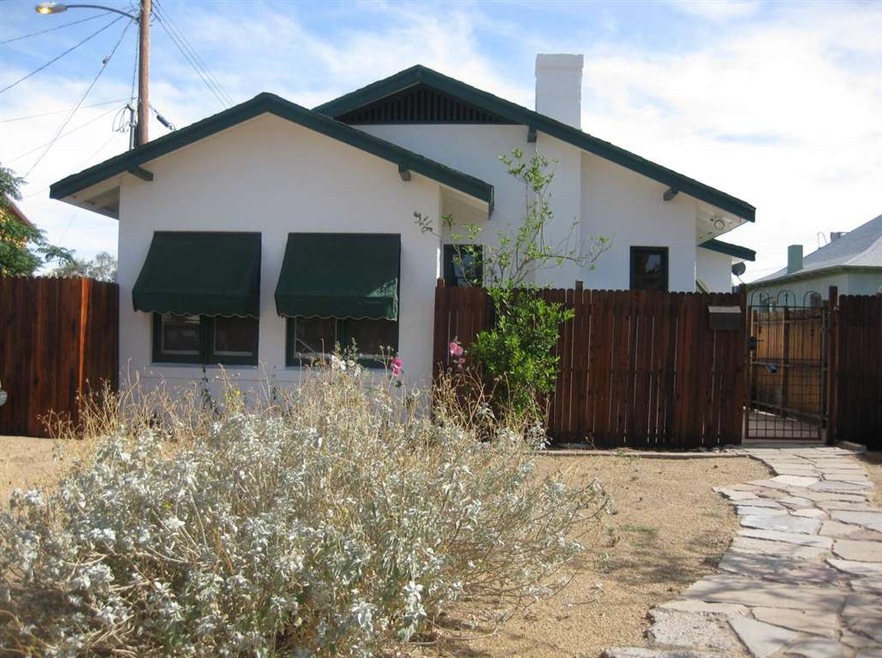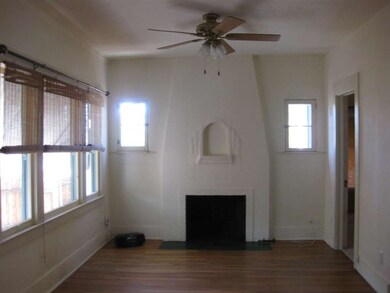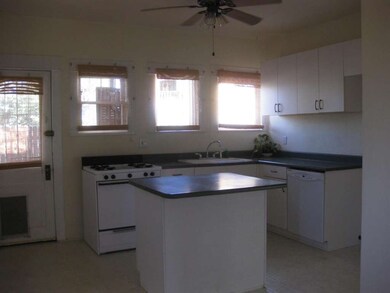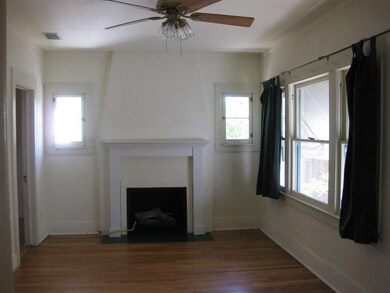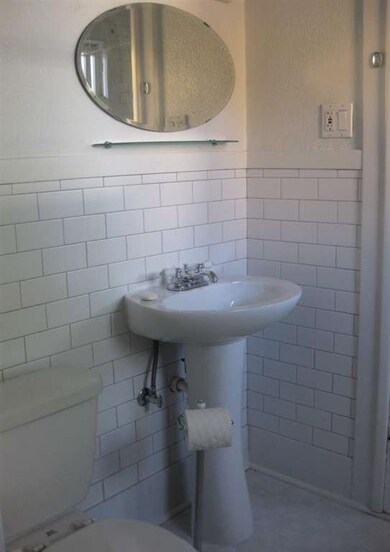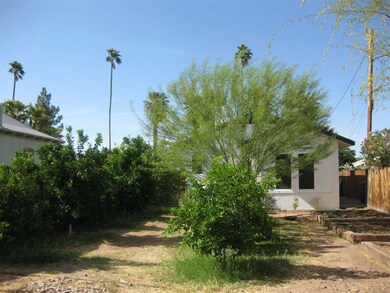
1035 E Palm Ln Phoenix, AZ 85006
Coronado NeighborhoodHighlights
- The property is located in a historic district
- RV Gated
- Family Room with Fireplace
- Phoenix Coding Academy Rated A
- City Lights View
- Wood Flooring
About This Home
As of January 2021Wonderfully unique historic home in the heart of Downtown. Originally a duplex, this has been opened up into a single family home which allows for TWO FULL baths, a large open kitchen with island and great counter space, formal dining with fireplace and formal living with fireplace and bedroom split. Vintage windows, the two fireplaces, and beautiful wood floors are just some of the intact historic features. Additionally, the yard is a gardener's delight with fruit trees and plant beds.
Last Agent to Sell the Property
Brokers Hub Realty, LLC License #BR102894000 Listed on: 03/21/2013
Last Buyer's Agent
Sherry Rampy
Dan Schwartz Realty, Inc
Home Details
Home Type
- Single Family
Est. Annual Taxes
- $651
Year Built
- Built in 1935
Lot Details
- 5,893 Sq Ft Lot
- Desert faces the front of the property
- Wood Fence
Home Design
- Brick Exterior Construction
- Composition Roof
- Stucco
Interior Spaces
- 968 Sq Ft Home
- 1-Story Property
- Ceiling height of 9 feet or more
- Ceiling Fan
- Family Room with Fireplace
- 2 Fireplaces
- Living Room with Fireplace
- City Lights Views
Kitchen
- Eat-In Kitchen
- Breakfast Bar
- Dishwasher
- Kitchen Island
Flooring
- Wood
- Carpet
- Vinyl
Bedrooms and Bathrooms
- 2 Bedrooms
- Remodeled Bathroom
- Primary Bathroom is a Full Bathroom
- 2 Bathrooms
Laundry
- Dryer
- Washer
Parking
- 1 Open Parking Space
- RV Gated
Schools
- Emerson Elementary School
- North High School
Utilities
- Refrigerated Cooling System
- Heating System Uses Natural Gas
- High Speed Internet
- Cable TV Available
Additional Features
- Covered Patio or Porch
- The property is located in a historic district
Community Details
- No Home Owners Association
- Built by Unknown Historic
- Homewood Tract Subdivision
Listing and Financial Details
- Tax Lot 10
- Assessor Parcel Number 117-25-084
Ownership History
Purchase Details
Home Financials for this Owner
Home Financials are based on the most recent Mortgage that was taken out on this home.Purchase Details
Home Financials for this Owner
Home Financials are based on the most recent Mortgage that was taken out on this home.Purchase Details
Home Financials for this Owner
Home Financials are based on the most recent Mortgage that was taken out on this home.Purchase Details
Home Financials for this Owner
Home Financials are based on the most recent Mortgage that was taken out on this home.Purchase Details
Purchase Details
Home Financials for this Owner
Home Financials are based on the most recent Mortgage that was taken out on this home.Purchase Details
Similar Homes in Phoenix, AZ
Home Values in the Area
Average Home Value in this Area
Purchase History
| Date | Type | Sale Price | Title Company |
|---|---|---|---|
| Warranty Deed | $342,888 | Realworks Title Agency | |
| Cash Sale Deed | $135,000 | Driggs Title Agency | |
| Warranty Deed | $122,500 | American Title Ins Agency Az | |
| Interfamily Deed Transfer | -- | -- | |
| Interfamily Deed Transfer | -- | -- | |
| Warranty Deed | $79,000 | Capital Title Agency | |
| Warranty Deed | $32,000 | Capital Title Agency |
Mortgage History
| Date | Status | Loan Amount | Loan Type |
|---|---|---|---|
| Open | $370,000 | Commercial | |
| Previous Owner | $95,500 | Credit Line Revolving | |
| Previous Owner | $98,000 | New Conventional | |
| Previous Owner | $53,000 | No Value Available | |
| Previous Owner | $78,783 | FHA |
Property History
| Date | Event | Price | Change | Sq Ft Price |
|---|---|---|---|---|
| 08/29/2025 08/29/25 | For Sale | $480,000 | +40.0% | $496 / Sq Ft |
| 01/15/2021 01/15/21 | Sold | $342,888 | 0.0% | $354 / Sq Ft |
| 12/13/2020 12/13/20 | For Sale | $342,888 | +154.0% | $354 / Sq Ft |
| 03/21/2013 03/21/13 | Sold | $135,000 | 0.0% | $139 / Sq Ft |
| 03/03/2013 03/03/13 | Pending | -- | -- | -- |
| 02/22/2013 02/22/13 | For Sale | $135,000 | 0.0% | $139 / Sq Ft |
| 02/15/2012 02/15/12 | Rented | $995 | 0.0% | -- |
| 01/18/2012 01/18/12 | Under Contract | -- | -- | -- |
| 01/09/2012 01/09/12 | For Rent | $995 | -- | -- |
Tax History Compared to Growth
Tax History
| Year | Tax Paid | Tax Assessment Tax Assessment Total Assessment is a certain percentage of the fair market value that is determined by local assessors to be the total taxable value of land and additions on the property. | Land | Improvement |
|---|---|---|---|---|
| 2025 | $881 | $6,585 | -- | -- |
| 2024 | $872 | $6,271 | -- | -- |
| 2023 | $872 | $17,405 | $3,480 | $13,925 |
| 2022 | $841 | $14,230 | $2,845 | $11,385 |
| 2021 | $835 | $12,575 | $2,515 | $10,060 |
| 2020 | $844 | $12,035 | $2,405 | $9,630 |
| 2019 | $843 | $10,805 | $2,160 | $8,645 |
| 2018 | $829 | $8,785 | $1,755 | $7,030 |
| 2017 | $809 | $8,100 | $1,620 | $6,480 |
| 2016 | $786 | $6,605 | $1,320 | $5,285 |
| 2015 | $727 | $6,005 | $1,200 | $4,805 |
Agents Affiliated with this Home
-
Karen Bach
K
Seller's Agent in 2025
Karen Bach
Redfin Corporation
-
Oscar Selles
O
Seller's Agent in 2021
Oscar Selles
Highland Real Estate
(602) 919-9322
2 in this area
10 Total Sales
-
Ari Schur

Buyer's Agent in 2021
Ari Schur
Walt Danley Local Luxury Christie's International Real Estate
(480) 948-3338
1 in this area
47 Total Sales
-
Sherry Rampy
S
Seller's Agent in 2013
Sherry Rampy
Brokers Hub Realty, LLC
(602) 230-7600
9 in this area
79 Total Sales
-
M
Seller's Agent in 2012
Martha Zabala
Arizona Lifestyle Realty
-
N
Buyer's Agent in 2012
Non-MLS Agent
Non-MLS Office
Map
Source: Arizona Regional Multiple Listing Service (ARMLS)
MLS Number: 4908048
APN: 117-25-084
- 2034 N Dayton St
- 2206 N 11th St
- 1209 E Hubbell St
- 2230 N 10th St
- 1222 E Almeria Rd
- 1226 E Almeria Rd
- 2221 N Richland St
- 2310 N 11th St
- 2232 N Edgemere St
- 2209 N 8th St
- 2314 N 11th St
- 2232 N 13th St
- 2315 N 12th St
- 2211 N 7th St
- 2341 N 11th St
- 1326 E Almeria Rd
- 1338 E Granada Rd
- 1342 E Granada Rd
- 1346 E Palm Ln
- 379 E Monte Vista Rd
