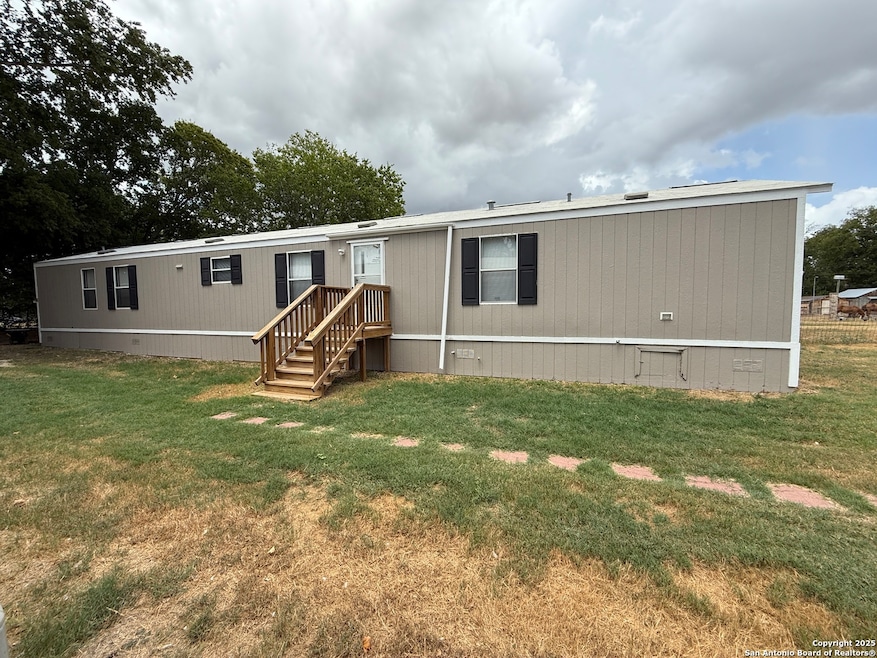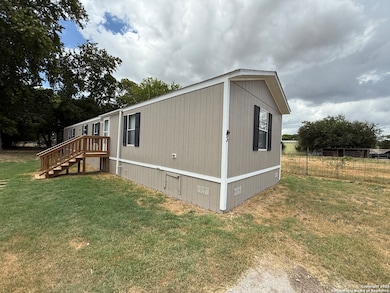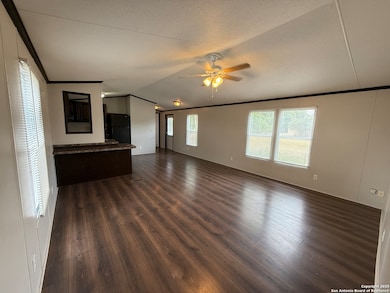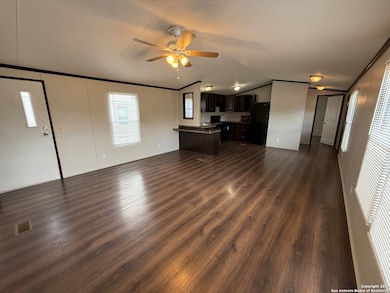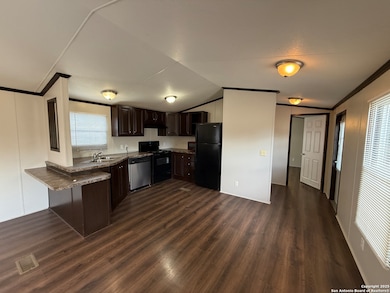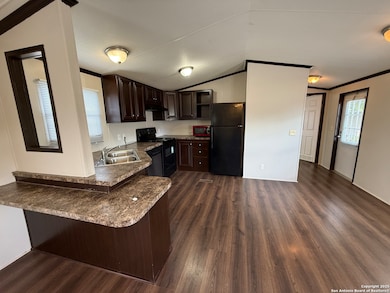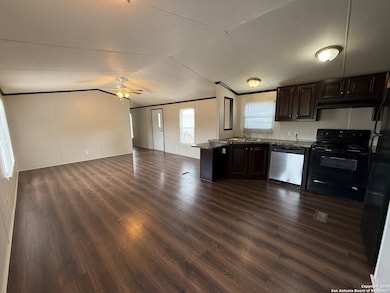1035 Ferryboat Ln Unit 3 New Braunfels, TX 78130
3
Beds
2
Baths
1,191
Sq Ft
1.97
Acres
Highlights
- Mature Trees
- Walk-In Closet
- Ceiling Fan
- Soaking Tub
- Central Heating and Cooling System
- Vinyl Flooring
About This Home
This 2 bed, 2 bath manufactured home is ready for move in now! Open kitchen and living. Washer / Dryer connections inside. Primary bedroom features 2 closets & full bath- including single vanity, stand up shower, and garden tub. This home has no fenced yard- so no pets is preferred. Renters insurance is required. All utilities and lawn care is tenant responsibility.
Home Details
Home Type
- Single Family
Est. Annual Taxes
- $6,394
Year Built
- Built in 2013
Lot Details
- 1.97 Acre Lot
- Mature Trees
Interior Spaces
- 1,191 Sq Ft Home
- 1-Story Property
- Ceiling Fan
- Window Treatments
- Vinyl Flooring
- Stove
- Washer Hookup
Bedrooms and Bathrooms
- 3 Bedrooms
- Walk-In Closet
- 2 Full Bathrooms
- Soaking Tub
Utilities
- Central Heating and Cooling System
- Septic System
Community Details
- Garden Oaks Subdivision
Listing and Financial Details
- Rent includes propertytax
- Assessor Parcel Number 1G11100000036B0000
Map
Source: San Antonio Board of REALTORS®
MLS Number: 1894028
APN: 1G1110-0000-036B0-0-00
Nearby Homes
- 852 Ferryboat Ln
- 166 Satterfield Rd
- 1264 Lost Elms
- 818 Schumacher Dr
- 137 Lullwood Dr
- 368 Rancho Rd
- 1534 Arndt Rd
- 1526 Arndt Rd
- 3950 Legend Ranch
- 3949 Legend Ranch
- 1321 E Zipp Rd
- 1526 -1530 Arndt Rd
- 117 Olas Path
- 1323 Sea Breeze
- 412 Deer Crest Dr
- 1430 S State Highway 46
- 501 Lac Du Ciel Place
- 416 Lake Champlain
- 403 Lake Champlain
- 304 Flathead Lake
- 1508 S State Highway 46
- 1430 S State Highway 46
- 1767 Tx-46 Unit 5303.1409657
- 1767 Tx-46 Unit 7306.1409660
- 1767 Tx-46 Unit 5207.1409663
- 1767 Tx-46 Unit 5304.1409658
- 1767 Tx-46 Unit 6307.1409656
- 1767 Tx-46 Unit 6205.1409664
- 1767 Tx-46 Unit 9303.1409662
- 1767 Tx-46 Unit 9302.1409661
- 1767 Tx-46 Unit 5203.1409655
- 1767 State Hwy 46 S
- 144 Parish Ln
- 1534 Prairie Rock
- 163 Honey Oak Ln
- 512 Dakota Creek
- 118 Canopy Oak Rd
- 344 Blacktail Dr
- 183 Kinsley Way
- 1480 Astor Creek
