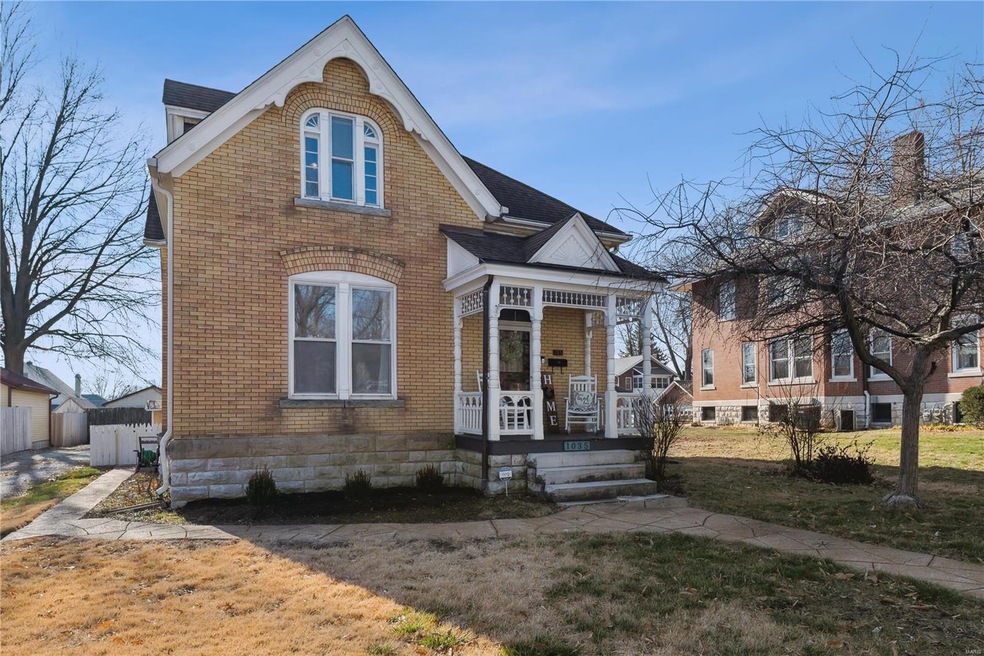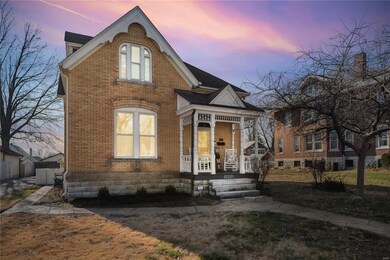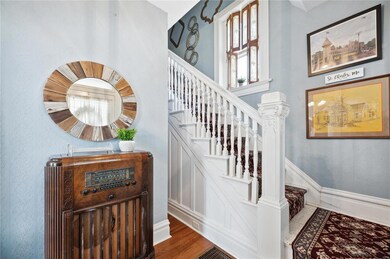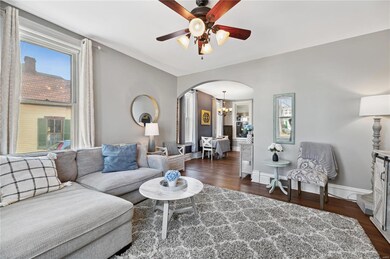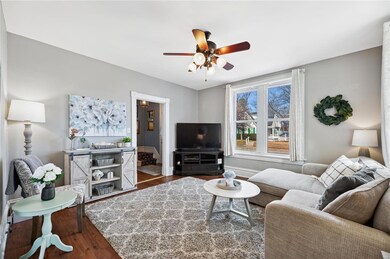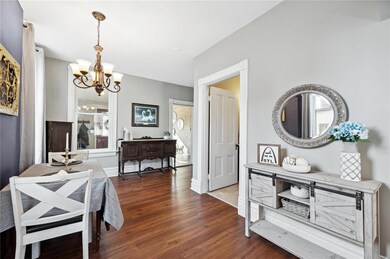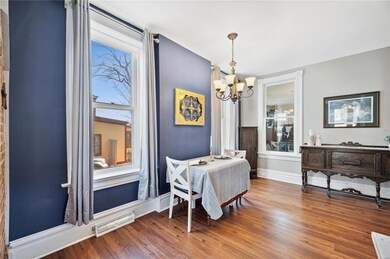
1035 Jefferson St Saint Charles, MO 63301
Old Town Saint Charles NeighborhoodHighlights
- Spa
- Vaulted Ceiling
- Main Floor Primary Bedroom
- Deck
- Wood Flooring
- Mud Room
About This Home
As of March 2023Welcome to this Handsome Historic Charmer which is a rare opportunity and is located 2 minutes from Lindenwood University or Main Street St. Charles! The brick sidewalk leads you to the Historic Marker and entry into this Bungalow home. As you enter, embrace the 2-story foyer with access to the 2nd level, as well as the 1st floor living area with newer Luxury Vinyl Flooring throughout. The Kitchen, breakfast area, mud room, & main floor master suite have all been fully renovated. Main floor also boasts new powder room/laundry area and open floor plan. The upstairs has 2 bedrooms and a lovely renovated full bath. Behind the home provides easy access entrance to the mud room, a newer private brick paver patio, storage shed, and a two-car garage which is oversized for larger vehicles and plenty of storage. This will not last long!
Last Agent to Sell the Property
Coldwell Banker Realty - Gundaker License #2013034921 Listed on: 01/26/2023

Home Details
Home Type
- Single Family
Est. Annual Taxes
- $2,833
Year Built
- Built in 1920
Lot Details
- 8,625 Sq Ft Lot
- Level Lot
- Historic Home
Parking
- 2 Car Detached Garage
- Garage Door Opener
Home Design
- Bungalow
- Brick or Stone Mason
- Vinyl Siding
Interior Spaces
- 1,740 Sq Ft Home
- 1.5-Story Property
- Historic or Period Millwork
- Vaulted Ceiling
- Ceiling Fan
- Window Treatments
- Pocket Doors
- Six Panel Doors
- Mud Room
- Entrance Foyer
- Combination Dining and Living Room
- Wood Flooring
- Storm Doors
- Unfinished Basement
Kitchen
- Electric Oven or Range
- Microwave
- Dishwasher
- Kitchen Island
- Disposal
Bedrooms and Bathrooms
- 3 Bedrooms | 1 Primary Bedroom on Main
- Primary Bathroom is a Full Bathroom
- Separate Shower in Primary Bathroom
Laundry
- Laundry on main level
- Dryer
- Washer
Outdoor Features
- Spa
- Deck
- Patio
- Shed
Schools
- Blackhurst Elementary School
- Jefferson / Hardin Middle School
- St. Charles High School
Utilities
- Forced Air Heating and Cooling System
- Heating System Uses Gas
- Gas Water Heater
- High Speed Internet
Listing and Financial Details
- Assessor Parcel Number 6-009C-B266-00-0009.0000000
Ownership History
Purchase Details
Home Financials for this Owner
Home Financials are based on the most recent Mortgage that was taken out on this home.Purchase Details
Home Financials for this Owner
Home Financials are based on the most recent Mortgage that was taken out on this home.Similar Homes in Saint Charles, MO
Home Values in the Area
Average Home Value in this Area
Purchase History
| Date | Type | Sale Price | Title Company |
|---|---|---|---|
| Warranty Deed | -- | Title Partners | |
| Warranty Deed | $199,000 | None Available |
Mortgage History
| Date | Status | Loan Amount | Loan Type |
|---|---|---|---|
| Open | $315,018 | FHA | |
| Previous Owner | $180,500 | New Conventional | |
| Previous Owner | $189,050 | New Conventional |
Property History
| Date | Event | Price | Change | Sq Ft Price |
|---|---|---|---|---|
| 03/13/2023 03/13/23 | Sold | -- | -- | -- |
| 03/08/2023 03/08/23 | Pending | -- | -- | -- |
| 01/26/2023 01/26/23 | For Sale | $350,000 | +59.8% | $201 / Sq Ft |
| 04/28/2017 04/28/17 | Sold | -- | -- | -- |
| 04/04/2017 04/04/17 | Pending | -- | -- | -- |
| 03/02/2017 03/02/17 | For Sale | $219,000 | 0.0% | $129 / Sq Ft |
| 03/01/2017 03/01/17 | Off Market | -- | -- | -- |
| 02/01/2017 02/01/17 | Price Changed | $219,000 | -4.4% | $129 / Sq Ft |
| 01/14/2017 01/14/17 | Price Changed | $229,000 | -2.1% | $135 / Sq Ft |
| 12/13/2016 12/13/16 | Price Changed | $234,000 | -2.1% | $138 / Sq Ft |
| 11/14/2016 11/14/16 | For Sale | $239,000 | -- | $141 / Sq Ft |
Tax History Compared to Growth
Tax History
| Year | Tax Paid | Tax Assessment Tax Assessment Total Assessment is a certain percentage of the fair market value that is determined by local assessors to be the total taxable value of land and additions on the property. | Land | Improvement |
|---|---|---|---|---|
| 2025 | $2,833 | $45,450 | -- | -- |
| 2023 | $2,828 | $44,063 | $0 | $0 |
| 2022 | $2,415 | $35,037 | $0 | $0 |
| 2021 | $2,418 | $35,037 | $0 | $0 |
| 2020 | $2,554 | $35,605 | $0 | $0 |
| 2019 | $2,532 | $35,605 | $0 | $0 |
| 2018 | $2,503 | $33,479 | $0 | $0 |
| 2017 | $2,469 | $33,479 | $0 | $0 |
| 2016 | $2,279 | $29,749 | $0 | $0 |
| 2015 | $2,275 | $29,749 | $0 | $0 |
| 2014 | $2,211 | $28,510 | $0 | $0 |
Agents Affiliated with this Home
-
Pamela Viehmann

Seller's Agent in 2023
Pamela Viehmann
Coldwell Banker Realty - Gundaker
(636) 379-5123
6 in this area
103 Total Sales
-
Mark Gellman

Buyer's Agent in 2023
Mark Gellman
EXP Realty, LLC
(314) 578-1123
36 in this area
2,493 Total Sales
-
Ben Toebben

Seller's Agent in 2017
Ben Toebben
Midland Realty Associates
(314) 267-8161
2 in this area
5 Total Sales
-
Janine Wilson

Buyer's Agent in 2017
Janine Wilson
RE/MAX
(314) 954-1362
64 Total Sales
Map
Source: MARIS MLS
MLS Number: MIS23000283
APN: 6-009C-B266-00-0009.0000000
- 702 Jackson St
- 217 N 6th St
- 128 N 6th St
- 882 Palisades Cir
- 332 N 6th St
- 524 N 8th St
- 529 N 7th St
- 1931 Elm St
- 726 S 8th St
- 1807 W Clark St
- 706 S 6th St
- 728 N Kingshighway St
- 630 N 6th St
- 616 Pine St
- 705 N Benton Ave
- 915 N Kingshighway St
- 910 N Benton Ave
- 48 Saint Leonard Ct
- 800 N 4th St
- 805 Boones Lick Rd
