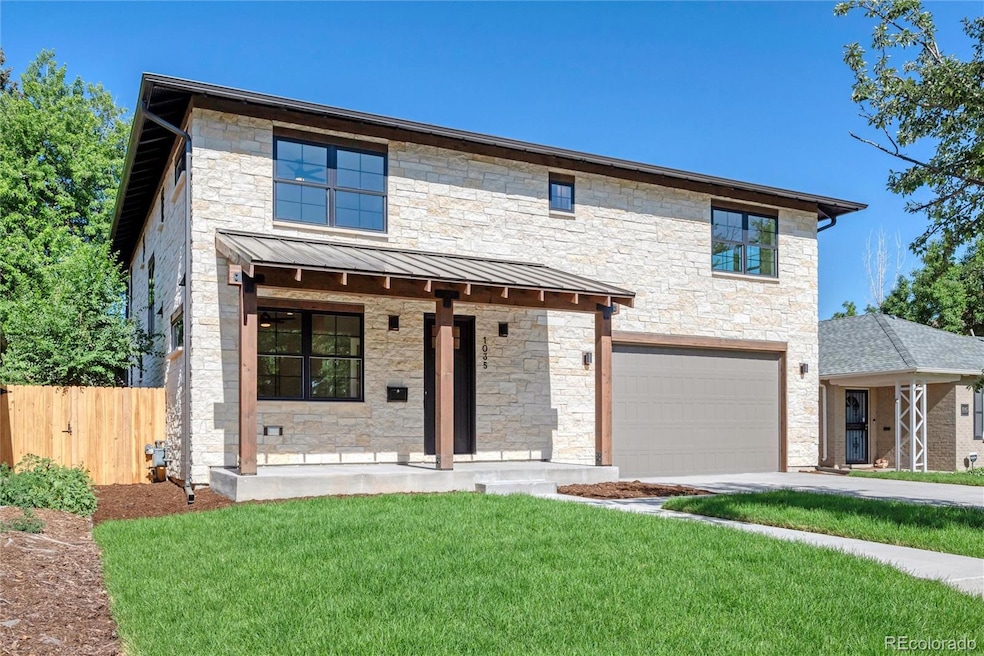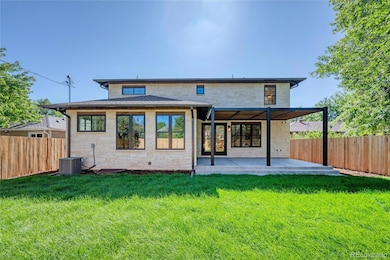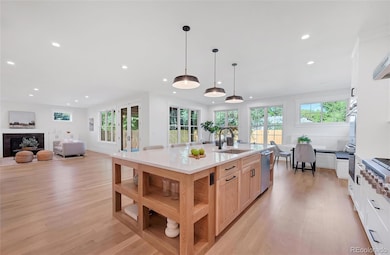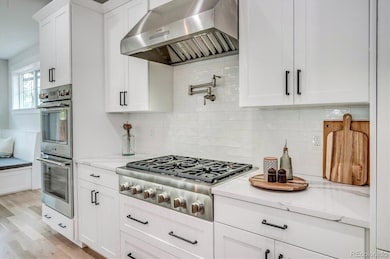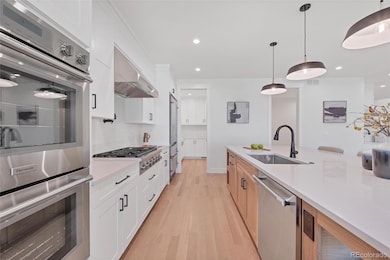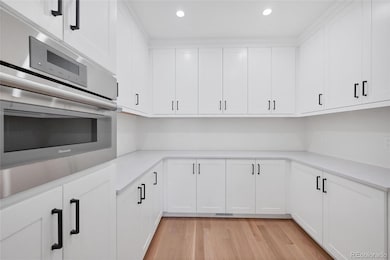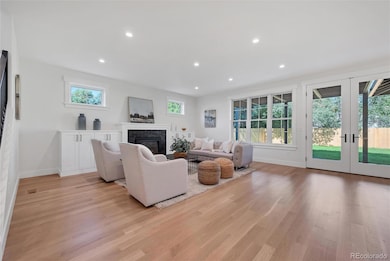1035 Leyden St Denver, CO 80220
Montclair NeighborhoodEstimated payment $12,090/month
Highlights
- New Construction
- Primary Bedroom Suite
- American Four Square Architecture
- George Washington High School Rated A-
- Open Floorplan
- Wood Flooring
About This Home
BRAND NEW CONSTRUCTION BY PINNACLE PROPERTIES ON A GREAT BLOCK IN MONTCLAIR! Historic Denver Square meets modern Texas Hill Country with an all natural Salado limestone exterior. An open main level perfect for entertaining & flooded with natural light. 6 bedrooms, 5 bathrooms and 5,486 total square feet of perfection. Extensive built-ins throughout the home including a breakfast nook and plenty of shelving / cabinet space. The oversized two-car garage is insulated, drywalled, finished & painted. The private yard includes a large patio, completely covered by a pergola. Complete Builder’s Warranty included. To learn more about the Builder, please visit www.ppofco.com
Listing Agent
Pinnacle Properties & Construction Services, Inc. Brokerage Email: wesley.fisbeck@ppofco.com License #100053244 Listed on: 07/20/2025
Home Details
Home Type
- Single Family
Est. Annual Taxes
- $2,775
Year Built
- Built in 2025 | New Construction
Lot Details
- 6,880 Sq Ft Lot
- Property is Fully Fenced
- Landscaped
- Level Lot
- Front and Back Yard Sprinklers
- Irrigation
- Grass Covered Lot
- Property is zoned E-SU-DX
Parking
- 2 Car Attached Garage
- Oversized Parking
- Electric Vehicle Home Charger
- Parking Storage or Cabinetry
- Insulated Garage
- Lighted Parking
- Dry Walled Garage
Home Design
- American Four Square Architecture
- Slab Foundation
- Frame Construction
- Stone Siding
- Concrete Block And Stucco Construction
- Concrete Perimeter Foundation
Interior Spaces
- 2-Story Property
- Open Floorplan
- Wired For Data
- Built-In Features
- Bar Fridge
- High Ceiling
- Ceiling Fan
- Living Room with Fireplace
Kitchen
- Breakfast Area or Nook
- Double Self-Cleaning Convection Oven
- Cooktop with Range Hood
- Microwave
- Dishwasher
- Quartz Countertops
- Disposal
Flooring
- Wood
- Carpet
- Tile
Bedrooms and Bathrooms
- 6 Bedrooms
- Primary Bedroom Suite
- Walk-In Closet
Finished Basement
- Basement Fills Entire Space Under The House
- 2 Bedrooms in Basement
Outdoor Features
- Covered Patio or Porch
Schools
- Palmer Elementary School
- Hill Middle School
- George Washington High School
Utilities
- Forced Air Heating and Cooling System
- Humidifier
- Heating System Uses Natural Gas
- 220 Volts in Garage
- Gas Water Heater
Community Details
- No Home Owners Association
- Montclair Subdivision
Listing and Financial Details
- Exclusions: Staging Furniture
- Assessor Parcel Number 6053-03-009
Map
Home Values in the Area
Average Home Value in this Area
Tax History
| Year | Tax Paid | Tax Assessment Tax Assessment Total Assessment is a certain percentage of the fair market value that is determined by local assessors to be the total taxable value of land and additions on the property. | Land | Improvement |
|---|---|---|---|---|
| 2024 | $2,775 | $35,040 | $30,020 | $5,020 |
| 2023 | $2,897 | $37,390 | $30,020 | $7,370 |
| 2022 | $2,455 | $30,870 | $27,970 | $2,900 |
| 2021 | $2,369 | $31,750 | $28,770 | $2,980 |
| 2020 | $2,184 | $29,440 | $28,770 | $670 |
| 2019 | $2,123 | $29,440 | $28,770 | $670 |
| 2018 | $1,898 | $24,530 | $19,310 | $5,220 |
| 2017 | $1,892 | $24,530 | $19,310 | $5,220 |
| 2016 | $1,781 | $21,840 | $20,019 | $1,821 |
| 2015 | $1,706 | $21,840 | $20,019 | $1,821 |
| 2014 | $1,453 | $17,490 | $16,016 | $1,474 |
Property History
| Date | Event | Price | List to Sale | Price per Sq Ft |
|---|---|---|---|---|
| 10/14/2025 10/14/25 | Price Changed | $2,250,000 | -4.3% | $410 / Sq Ft |
| 09/17/2025 09/17/25 | Price Changed | $2,350,000 | -2.1% | $428 / Sq Ft |
| 07/20/2025 07/20/25 | For Sale | $2,400,000 | -- | $437 / Sq Ft |
Purchase History
| Date | Type | Sale Price | Title Company |
|---|---|---|---|
| Warranty Deed | $610,000 | None Listed On Document | |
| Warranty Deed | $610,000 | None Listed On Document | |
| Special Warranty Deed | $525,000 | None Listed On Document | |
| Warranty Deed | $74,000 | Commonwealth Land Title |
Mortgage History
| Date | Status | Loan Amount | Loan Type |
|---|---|---|---|
| Closed | $427,000 | Construction |
Source: REcolorado®
MLS Number: 8558167
APN: 6053-03-009
- 1030 Krameria St
- 1045 Locust St
- 1040 Kearney St
- 938 Krameria St
- 940 Kearney St
- 1038 Jasmine St
- 915 Kearney St
- 1163 Krameria St Unit 1
- 1035 Jasmine St Unit 4
- 1030 Jersey St Unit 1
- 1210 Locust St
- 1260 Leyden St
- 795 Jasmine St
- 841 Niagara St
- 1276 Krameria St
- 750 Kearney St
- 944 Ivanhoe St
- 5787 E 9th Ave
- 918 Ivanhoe St
- 760 Jersey St
- 989 Krameria St
- 1000 N Monaco Street Pkwy
- 1040 Newport St
- 918 Ivanhoe St
- 5701 E 8th Ave
- 1177 Newport St
- 1223 Holly St
- 1125 Olive St
- 1454 Jersey St Unit 104
- 5607 E 14th Ave
- 1531 S Leyden St
- 929 Forest St
- 1418 Glencoe St
- 7175 E 14th Ave
- 1694 Niagara St
- 1124 Rosemary St Unit 6
- 1418 Roslyn St
- 799 Dahlia St Unit 501
- 800 Dexter St
- 1539 Fairfax St Unit 1 bed shared bath
