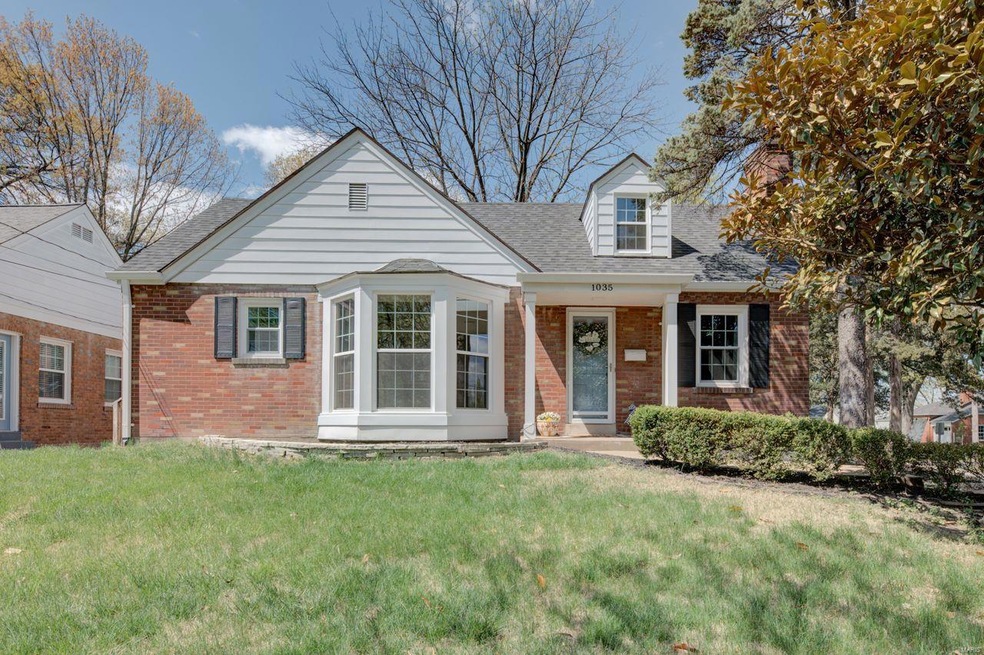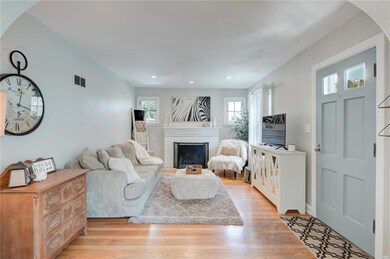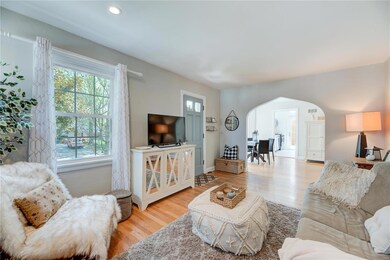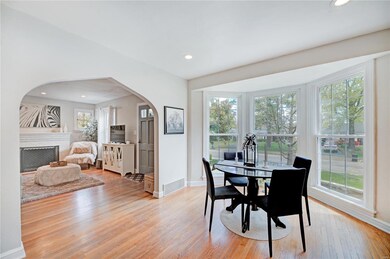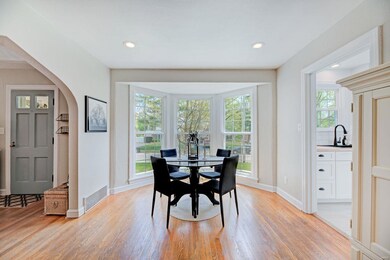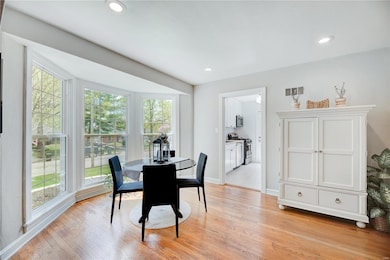
1035 N Geyer Rd Saint Louis, MO 63122
Estimated Value: $303,000 - $369,993
Highlights
- Property is near public transit
- Ranch Style House
- Corner Lot
- Westchester Elementary School Rated A
- Wood Flooring
- Solid Surface Countertops
About This Home
As of June 2021Live in style, in this chic brick ranch located in desirable Kirkwood. Many updates completed for the next owner to enjoy, including new windows & freshly painted. The inviting living rm is complete w/wood burning fireplace, flanked by windows, can lights & wood floors that flow thru-out the home. The dining rm offers a lg. bay window, allowing tons of light in, wood floors & can lights. The stunning new kitchen presents white shaker cabinetry, custom wood countertops, all new stainless appliances & access to yard via the atrium door. The incredible new bath has been classically styled in a black & white theme that is sure to last for decades. The master has wood floors, lighted fan & private access to backyard. The 2nd bed affords wood floors, 2 closets & ceiling light. Home is light & bright & sure to brighten your every day! Enjoy entertaining on the patio of your level backyard. Plus there’s a side entry garage. Be the next lucky owner to make this house, your new “Home Sweet Home”
Last Agent to Sell the Property
Coldwell Banker Realty - Gundaker West Regional License #2001029464 Listed on: 04/23/2021

Last Buyer's Agent
Jackie Walker
EXP Realty, LLC License #2018024267

Home Details
Home Type
- Single Family
Est. Annual Taxes
- $3,369
Year Built
- Built in 1939 | Remodeled
Lot Details
- 8,538 Sq Ft Lot
- Wood Fence
- Corner Lot
Parking
- 1 Car Attached Garage
- Basement Garage
- Workshop in Garage
- Side or Rear Entrance to Parking
Home Design
- Ranch Style House
- Traditional Architecture
- Brick or Stone Veneer
Interior Spaces
- 1,024 Sq Ft Home
- Ceiling Fan
- Wood Burning Fireplace
- Stubbed Gas Line For Fireplace
- Fireplace Features Masonry
- Insulated Windows
- Tilt-In Windows
- Window Treatments
- Bay Window
- Atrium Doors
- Panel Doors
- Living Room with Fireplace
- Formal Dining Room
- Wood Flooring
- Fire and Smoke Detector
Kitchen
- Gas Oven or Range
- Microwave
- Dishwasher
- Stainless Steel Appliances
- Solid Surface Countertops
- Built-In or Custom Kitchen Cabinets
- Disposal
Bedrooms and Bathrooms
- 2 Main Level Bedrooms
- 1 Full Bathroom
Laundry
- Dryer
- Washer
Unfinished Basement
- Walk-Out Basement
- Basement Fills Entire Space Under The House
Schools
- Westchester Elem. Elementary School
- North Kirkwood Middle School
- Kirkwood Sr. High School
Utilities
- Forced Air Heating and Cooling System
- Heating System Uses Gas
- Gas Water Heater
- High Speed Internet
Additional Features
- Covered patio or porch
- Property is near public transit
Listing and Financial Details
- Assessor Parcel Number 22N-34-0280
Ownership History
Purchase Details
Home Financials for this Owner
Home Financials are based on the most recent Mortgage that was taken out on this home.Purchase Details
Home Financials for this Owner
Home Financials are based on the most recent Mortgage that was taken out on this home.Purchase Details
Home Financials for this Owner
Home Financials are based on the most recent Mortgage that was taken out on this home.Purchase Details
Home Financials for this Owner
Home Financials are based on the most recent Mortgage that was taken out on this home.Purchase Details
Home Financials for this Owner
Home Financials are based on the most recent Mortgage that was taken out on this home.Purchase Details
Home Financials for this Owner
Home Financials are based on the most recent Mortgage that was taken out on this home.Purchase Details
Home Financials for this Owner
Home Financials are based on the most recent Mortgage that was taken out on this home.Purchase Details
Home Financials for this Owner
Home Financials are based on the most recent Mortgage that was taken out on this home.Similar Homes in Saint Louis, MO
Home Values in the Area
Average Home Value in this Area
Purchase History
| Date | Buyer | Sale Price | Title Company |
|---|---|---|---|
| Sandifer Christopher | $300,000 | Integrity Title Sln Llc | |
| Meyer Susan A | $220,000 | Us Title Main | |
| Hayes Rebecca S | -- | Security Title Ins Agency | |
| Hayes Rebecca S | $170,000 | None Available | |
| Stearns Dusti D | -- | Nations Title Agency Mo Inc | |
| Stearns Dusti D | $153,000 | None Available | |
| Combs Christine E | -- | None Available | |
| Combs Gregory A | $120,000 | -- |
Mortgage History
| Date | Status | Borrower | Loan Amount |
|---|---|---|---|
| Open | Sandifer Christopher | $280,000 | |
| Previous Owner | Meyer Susan A | $50,000 | |
| Previous Owner | Hayes Rebecca S | $167,656 | |
| Previous Owner | Hayes Rebecca S | $166,920 | |
| Previous Owner | Stearns Dusti D | $159,493 | |
| Previous Owner | Stearns | $155,792 | |
| Previous Owner | Stearns Dusti D | $151,007 | |
| Previous Owner | Combs Christine E | $124,000 | |
| Previous Owner | Combs | $35,000 | |
| Previous Owner | Combs Gregory A | $102,000 |
Property History
| Date | Event | Price | Change | Sq Ft Price |
|---|---|---|---|---|
| 06/03/2021 06/03/21 | Sold | -- | -- | -- |
| 04/26/2021 04/26/21 | Pending | -- | -- | -- |
| 04/23/2021 04/23/21 | For Sale | $275,000 | +22.2% | $269 / Sq Ft |
| 06/30/2020 06/30/20 | Sold | -- | -- | -- |
| 06/06/2020 06/06/20 | Pending | -- | -- | -- |
| 06/05/2020 06/05/20 | For Sale | $225,000 | +28.6% | $220 / Sq Ft |
| 06/02/2014 06/02/14 | Sold | -- | -- | -- |
| 06/02/2014 06/02/14 | Pending | -- | -- | -- |
| 06/02/2014 06/02/14 | For Sale | $174,900 | -- | $171 / Sq Ft |
Tax History Compared to Growth
Tax History
| Year | Tax Paid | Tax Assessment Tax Assessment Total Assessment is a certain percentage of the fair market value that is determined by local assessors to be the total taxable value of land and additions on the property. | Land | Improvement |
|---|---|---|---|---|
| 2023 | $3,369 | $54,360 | $29,550 | $24,810 |
| 2022 | $2,738 | $41,140 | $29,550 | $11,590 |
| 2021 | $2,702 | $41,140 | $29,550 | $11,590 |
| 2020 | $2,597 | $38,000 | $26,260 | $11,740 |
| 2019 | $2,597 | $38,000 | $26,260 | $11,740 |
| 2018 | $2,431 | $31,390 | $19,700 | $11,690 |
| 2017 | $2,428 | $31,390 | $19,700 | $11,690 |
| 2016 | $2,507 | $32,680 | $19,700 | $12,980 |
| 2015 | $2,504 | $32,680 | $19,700 | $12,980 |
| 2014 | $2,659 | $33,970 | $10,600 | $23,370 |
Agents Affiliated with this Home
-
Nanci Sticksel

Seller's Agent in 2021
Nanci Sticksel
Coldwell Banker Realty - Gundaker West Regional
(314) 568-6999
2 in this area
69 Total Sales
-

Buyer's Agent in 2021
Jackie Walker
EXP Realty, LLC
(866) 224-1761
-
Deborah Wellington

Seller's Agent in 2020
Deborah Wellington
Worth Clark Realty
(314) 960-2456
2 in this area
98 Total Sales
-
Stephen Gruszka

Seller's Agent in 2014
Stephen Gruszka
Berkshire Hathaway HomeServices Alliance Real Estate
(314) 997-7600
5 in this area
67 Total Sales
-
Lisa Monfort

Buyer's Agent in 2014
Lisa Monfort
RE/MAX
(314) 541-4260
11 Total Sales
Map
Source: MARIS MLS
MLS Number: MIS21013001
APN: 22N-34-0280
- 966 N Geyer Rd
- 1017 Plaza Terrace
- 1026 Barry Ct
- 1196 Laven Del Ln
- 1007 Edgeworth Ave
- 1229 N Geyer Rd
- 808 N Geyer Rd
- 1041 N Clay Ave Unit 19
- 812 Cleveland Ave
- 246 Barter Ave
- 11327 Manchester Rd
- 1319 Simmons Ave
- 11409 Manchester Rd
- 3 Huntleigh Trails Ln
- 537 Villa Gardens Dr
- 629 Simmons Ave
- 631 N Geyer Rd
- 536 Villa Gardens Dr
- 803 N Kirkwood Rd
- 126 Manlyn Dr
- 1035 N Geyer Rd
- 1031 N Geyer Rd
- 510 Kirkshire Dr
- 1043 N Geyer Rd
- 1023 N Geyer Rd
- 516 Kirkshire Dr
- 1022 Plaza Terrace
- 511 Kirkshire Dr
- 1036 N Geyer Rd
- 1047 N Geyer Rd
- 1030 N Geyer Rd
- 1017 N Geyer Rd
- 1018 Plaza Terrace
- 1024 N Geyer Rd
- 517 Kirkshire Dr
- 1011 N Geyer Rd
- 524 Kirkshire Dr
- 521 Kirkshire Dr
- 1005 N Geyer Rd
- 1021 Plaza Terrace
