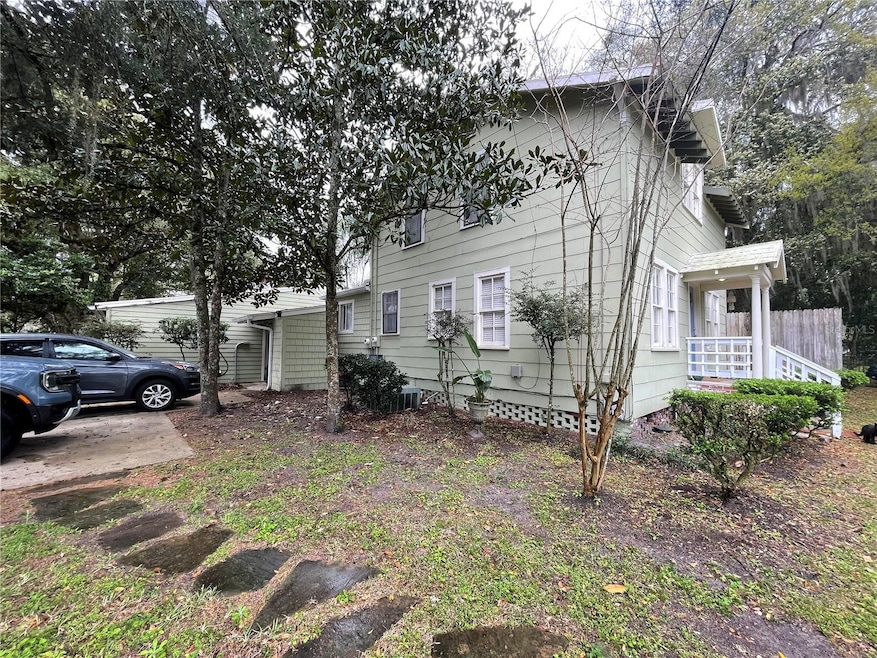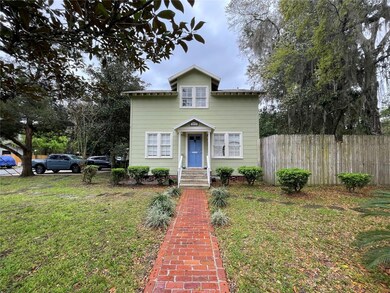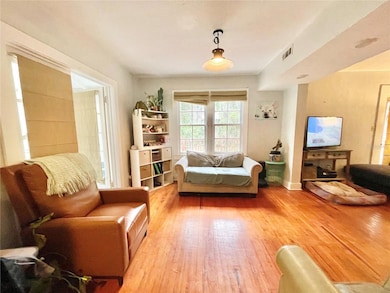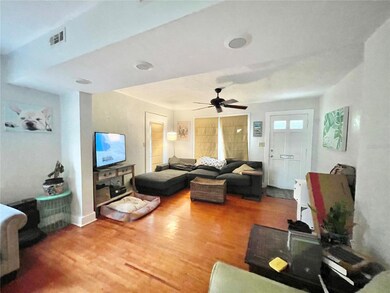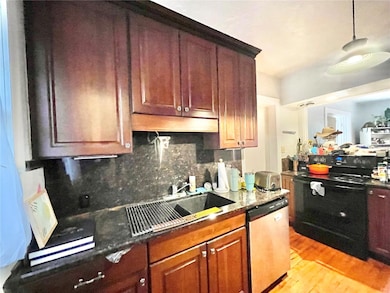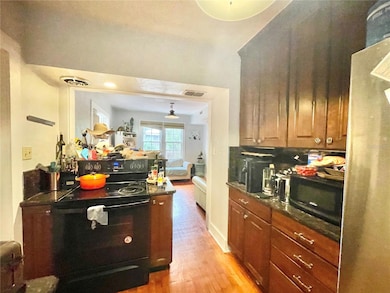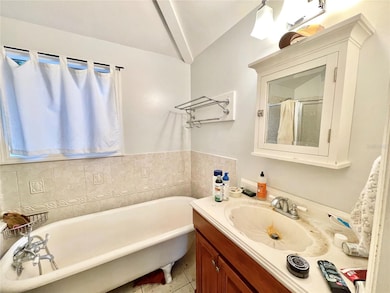
1035 NE 3rd Ave Gainesville, FL 32601
Northeast Neighbors NeighborhoodEstimated payment $2,364/month
Highlights
- Guest House
- Open Floorplan
- Wood Flooring
- Gainesville High School Rated A
- Deck
- Corner Lot
About This Home
$10,000 buyer incentive! Home & Guest house! Great investment opportunity near the Duckpond area, University of Florida and hospitals. Take a look at this 3 bedroom 2 bath 1408 sf home with a 1 bedroom1 bath 550sf detached ADU (Accessory Dwelling Unit). The main home is loaded with vintage character from the original wood floors to the craftsman style doors and trim. The kitchen has been updated with granite counter tops, wood cabinetry and recent appliances. Both bathrooms have updated showers and vanities. There is one bedroom and bath on the main floor and two bedrooms and one bath upstairs. There is a large rear enclosed patio and laundry area. For outdoor living there is a large deck facing the privacy fenced back yard. Large corner .23 acre lot with plenty of parking. The ADU has its own separate covered entrance, parking pad, 1 bedroom, 1 bath, tile floors throughout, great room with beams, dining area with solarium, laundry closet, rear deck, full kitchenette with refrigerator, stove, cabinets and sink. The main home and ADU are both currently rented. ADU was used as a short term rental in the past and did very well. More pictures coming soon. Some pictures depict the ADU when it was vacant. Main home, 3BR 2 BA is rented at $1,750 until January 2026 and 1 BR 1 BA ADU is rented until 6/30/2025 @ $1,100 per month.
Listing Agent
WATSON REALTY CORP Brokerage Phone: 352-377-8899 License #0635112 Listed on: 05/08/2025

Property Details
Home Type
- Multi-Family
Est. Annual Taxes
- $4,181
Year Built
- Built in 1938
Lot Details
- 10,019 Sq Ft Lot
- Corner Lot
- Level Lot
Home Design
- Duplex
- Bi-Level Home
- Metal Roof
- Wood Siding
- HardiePlank Type
Interior Spaces
- 1,958 Sq Ft Home
- Open Floorplan
- High Ceiling
- Ceiling Fan
- Combination Dining and Living Room
- Inside Utility
- Crawl Space
Kitchen
- Range with Range Hood
- Dishwasher
- Solid Surface Countertops
- Solid Wood Cabinet
Flooring
- Wood
- Tile
Bedrooms and Bathrooms
- 4 Bedrooms
- Primary Bedroom Upstairs
- 3 Bathrooms
Laundry
- Laundry closet
- Dryer
- Washer
Parking
- Parking Pad
- 4 Parking Garage Spaces
Outdoor Features
- Deck
- Outdoor Storage
- Rain Gutters
Additional Homes
- Guest House
Utilities
- Central Heating and Cooling System
- Thermostat
- Electric Water Heater
- Cable TV Available
Listing and Financial Details
- Visit Down Payment Resource Website
- No Minimum Lease Term
- Tax Lot 21
- Assessor Parcel Number 11987-000-000
Community Details
Overview
- No Home Owners Association
- 2 Units
- 2,163 Sq Ft Building
- Doig & Robertsons Addn W R Thomas Subdivision
Pet Policy
- Pets Allowed
Building Details
- Gross Income $34,200
Map
Home Values in the Area
Average Home Value in this Area
Tax History
| Year | Tax Paid | Tax Assessment Tax Assessment Total Assessment is a certain percentage of the fair market value that is determined by local assessors to be the total taxable value of land and additions on the property. | Land | Improvement |
|---|---|---|---|---|
| 2024 | $4,114 | $214,086 | $65,000 | $149,086 |
| 2023 | $4,114 | $208,693 | $95,000 | $113,693 |
| 2022 | $3,521 | $147,607 | $45,000 | $102,607 |
| 2021 | $4,241 | $180,699 | $107,000 | $73,699 |
| 2020 | $3,890 | $165,789 | $90,000 | $75,789 |
| 2019 | $3,786 | $167,910 | $90,000 | $77,910 |
| 2018 | $3,128 | $131,400 | $16,900 | $114,500 |
| 2017 | $2,110 | $123,860 | $0 | $0 |
| 2016 | $2,035 | $120,530 | $0 | $0 |
| 2015 | $2,060 | $119,700 | $0 | $0 |
| 2014 | $1,714 | $104,400 | $0 | $0 |
| 2013 | -- | $106,600 | $7,500 | $99,100 |
Property History
| Date | Event | Price | Change | Sq Ft Price |
|---|---|---|---|---|
| 08/03/2025 08/03/25 | For Sale | $364,900 | 0.0% | $186 / Sq Ft |
| 07/24/2025 07/24/25 | Pending | -- | -- | -- |
| 06/28/2025 06/28/25 | Price Changed | $364,900 | -2.7% | $186 / Sq Ft |
| 03/27/2025 03/27/25 | For Sale | $374,900 | 0.0% | $191 / Sq Ft |
| 01/13/2025 01/13/25 | Rented | $1,000 | -9.1% | -- |
| 12/02/2024 12/02/24 | For Rent | $1,100 | -47.6% | -- |
| 01/29/2024 01/29/24 | Rented | $2,100 | 0.0% | -- |
| 09/21/2023 09/21/23 | For Rent | $2,100 | 0.0% | -- |
| 12/06/2021 12/06/21 | Off Market | $175,000 | -- | -- |
| 12/06/2021 12/06/21 | Off Market | $1,800 | -- | -- |
| 08/01/2021 08/01/21 | Rented | $1,800 | 0.0% | -- |
| 06/14/2021 06/14/21 | For Rent | $1,800 | 0.0% | -- |
| 10/10/2014 10/10/14 | Sold | $175,000 | -10.3% | $89 / Sq Ft |
| 09/02/2014 09/02/14 | Pending | -- | -- | -- |
| 03/25/2014 03/25/14 | For Sale | $195,000 | -- | $100 / Sq Ft |
Purchase History
| Date | Type | Sale Price | Title Company |
|---|---|---|---|
| Warranty Deed | $175,000 | Bosshardt Title Ins Agency L | |
| Warranty Deed | $205,000 | Attorney | |
| Warranty Deed | $61,300 | -- | |
| Warranty Deed | $43,000 | -- |
Mortgage History
| Date | Status | Loan Amount | Loan Type |
|---|---|---|---|
| Open | $166,250 | New Conventional | |
| Previous Owner | $200,000 | Credit Line Revolving | |
| Previous Owner | $67,500 | No Value Available |
Similar Homes in Gainesville, FL
Source: Stellar MLS
MLS Number: GC529845
APN: 11987-000-000
- 1217 NE 3rd Ave
- 529 NE 12th Ct
- 1312 NE 1st Ave
- 1322 NE 1st Ave
- 815 E University Ave
- 1111 SE 2nd Ave
- 728 E University Ave
- 1323 SE 1st Ave
- 708 E University Ave
- 532 NE 7th Terrace
- 637 NE Waldo Rd
- 0 SE 4th Ave
- 1504 E University Ave
- 1520 NE 1st Ave
- 1022 NE 8th Ave
- 562 NE 2nd Ave
- 1523 NE 1st Ave
- 715 SE 2nd Ave
- 620 NE 6th Ave
- 1529 NE 3rd Ave
- 305 NE 9th St
- 221 SE 9th St
- 643 NE Waldo Rd
- 703 NE 5th Place
- 637 NE Waldo Rd
- 1315 SE 3rd Ave
- 421 Northeast Blvd
- 318 NE 2nd Ave Unit 3
- 435 SE 6th Terrace
- 716 NE 10th Ave
- 1030 NE 9th St Unit A
- 207 SE 2nd Place
- 20 SE 2nd Plaza
- 1600 NE 12th Ave Unit 16
- 1600 NE 12th Ave Unit 57
- 710 NE 1st St
- 1425 NE 13th St
- 315 NW 4th Place
- 302 NW 2 Ave
- 1615 NE 16th Place
