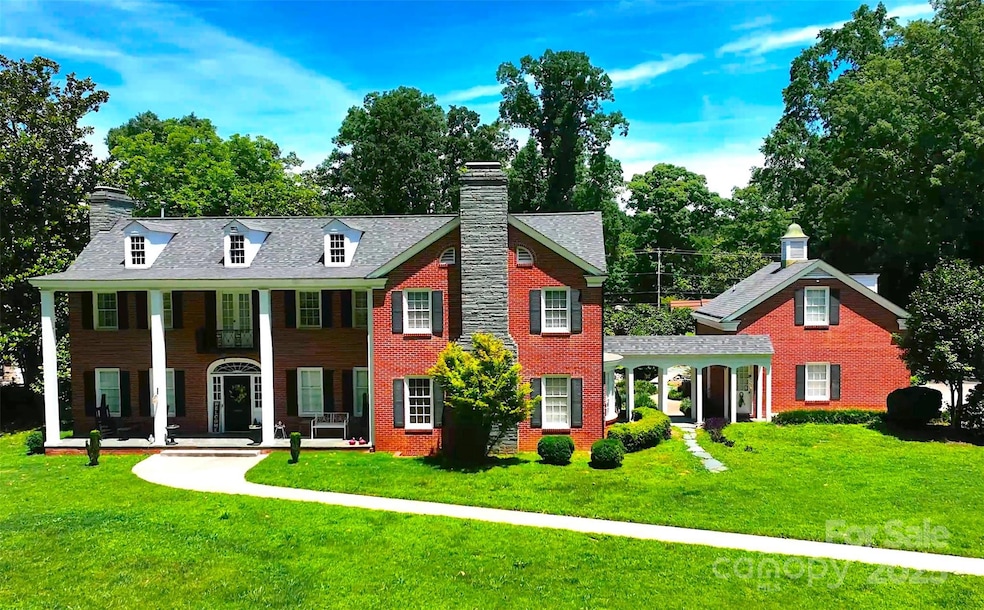1035 Pee Dee Ave Albemarle, NC 28001
Estimated payment $4,469/month
Highlights
- Guest House
- Colonial Architecture
- Workshop
- In Ground Pool
- Deck
- No HOA
About This Home
Delightfully well appointed & meticulously maintained Colonial-style Georgian home in the historic district of downtown Albemarle, NC - Built in 1950, fully renovated in 2003 & dramatically updated within the past few years, 1035 Pee Dee Ave offers over 5,200 finished square feet resting upon 1.84 +/- beautifully landscaped acres. An 18’ x 36’ in ground swimming pool invites residents to relax among the tall, mature hardwoods, along the pool deck or under the spacious lanai. Access to an enormous attic area provides ample storage or build out opportunities. The home includes a 60/40 finished basement with home theater & wet bar, billiard and exercise rooms & workshop. A detached, full two-story apartment rests connected via breezeway and is perfect for family, guests or perhaps those on a short, local business stay. Furnishing & treatments negotiable
Fully paved driveway connects Pee Dee & Montgomery Avenues as the subject fronts both public streets
Listing Agent
Reg Robinson Real Estate, Inc. Brokerage Email: regrobinson@carolina.rr.com License #42266 Listed on: 04/01/2025
Home Details
Home Type
- Single Family
Year Built
- Built in 1950
Lot Details
- Lot Dimensions are 448 x 180 x 497 x 143
- Fenced
- Property is zoned R-10
Home Design
- Colonial Architecture
- Traditional Architecture
- Four Sided Brick Exterior Elevation
Interior Spaces
- 2-Story Property
- Wet Bar
- Wired For Data
- Ceiling Fan
- Entrance Foyer
- Living Room with Fireplace
- Bonus Room with Fireplace
- Recreation Room with Fireplace
- Carpet
Kitchen
- Walk-In Pantry
- Electric Oven
- Electric Range
- Range Hood
- Microwave
- Ice Maker
- Dishwasher
- Disposal
Bedrooms and Bathrooms
- 5 Bedrooms
- Split Bedroom Floorplan
- Walk-In Closet
Laundry
- Laundry Room
- Washer and Dryer
Attic
- Attic Fan
- Walk-In Attic
Basement
- Partial Basement
- Interior and Exterior Basement Entry
- Sump Pump
- Workshop
- Stubbed For A Bathroom
- Crawl Space
Home Security
- Home Security System
- Carbon Monoxide Detectors
Parking
- Driveway
- 4 Open Parking Spaces
Outdoor Features
- In Ground Pool
- Deck
- Covered Patio or Porch
- Outbuilding
Additional Homes
- Guest House
- Separate Entry Quarters
Utilities
- Central Heating and Cooling System
- Electric Water Heater
- Cable TV Available
Community Details
- No Home Owners Association
Listing and Financial Details
- Assessor Parcel Number 6548-02-76-0088
Map
Tax History
| Year | Tax Paid | Tax Assessment Tax Assessment Total Assessment is a certain percentage of the fair market value that is determined by local assessors to be the total taxable value of land and additions on the property. | Land | Improvement |
|---|---|---|---|---|
| 2025 | $6,893 | $615,433 | $48,154 | $567,279 |
| 2024 | $4,961 | $406,620 | $33,708 | $372,912 |
| 2023 | $4,961 | $406,620 | $33,708 | $372,912 |
| 2022 | $4,961 | $406,620 | $33,708 | $372,912 |
| 2021 | $4,961 | $406,620 | $33,708 | $372,912 |
| 2020 | $5,795 | $446,869 | $28,892 | $417,977 |
| 2019 | $5,854 | $446,869 | $28,892 | $417,977 |
| 2018 | $5,232 | $399,370 | $28,892 | $370,478 |
| 2017 | $5,032 | $399,370 | $28,892 | $370,478 |
| 2016 | $4,722 | $374,770 | $28,892 | $345,878 |
| 2015 | $4,770 | $374,770 | $28,892 | $345,878 |
| 2014 | $4,351 | $374,861 | $28,892 | $345,969 |
Property History
| Date | Event | Price | List to Sale | Price per Sq Ft | Prior Sale |
|---|---|---|---|---|---|
| 04/01/2025 04/01/25 | For Sale | $750,000 | +83.4% | $122 / Sq Ft | |
| 02/10/2020 02/10/20 | Sold | $409,000 | -16.4% | $87 / Sq Ft | View Prior Sale |
| 01/09/2020 01/09/20 | Pending | -- | -- | -- | |
| 02/23/2019 02/23/19 | For Sale | $489,500 | -- | $104 / Sq Ft |
Purchase History
| Date | Type | Sale Price | Title Company |
|---|---|---|---|
| Warranty Deed | $409,000 | None Available |
Source: Canopy MLS (Canopy Realtor® Association)
MLS Number: 4242479
APN: 6548-02-76-0088
- 1051 Pee Dee Ave
- 1116 Montgomery Ave
- 1126 Pee Dee Ave
- 1105 E Main St
- 1214 Pee Dee Ave
- 142 S Morrow Ave
- 729 Montgomery Ave
- 614 Smith St
- 701 E Oakwood Ave
- 620 N 9th St Unit 5/6
- 1025 Martin Luther King Junior Dr
- 1050 Rush St
- 455 Spring St
- 306 Dunlap St
- 905 Elizabeth Ave
- 436 E Oakwood Ave
- 307 Arey Ave
- 1035 Gibson St
- 320 T E White Sr Dr
- 1224 Bailey St
- 716 Brown Ave Unit 718
- 350 N 6th St
- 1233 E Cannon Ave
- 404 Moss Springs Rd
- 121 Heath St
- 410 N 4th St
- 126 Heath St
- 100 Fairway St Unit 37
- 1104 Belvedere Dr
- 197 N 2nd St Unit 301
- 197 N 2nd St Unit 3
- 197 N 2nd St Unit 5
- 103 N 1st St Unit 309
- 1351 N 6th St Unit 28
- 505 Wesley Heights Dr
- 517 Lois Ln
- 2228 E Main St
- 1022 Jeffery Dean Ct
- 507 Valleyview Dr
- 2414 Idlewood Dr
Ask me questions while you tour the home.







