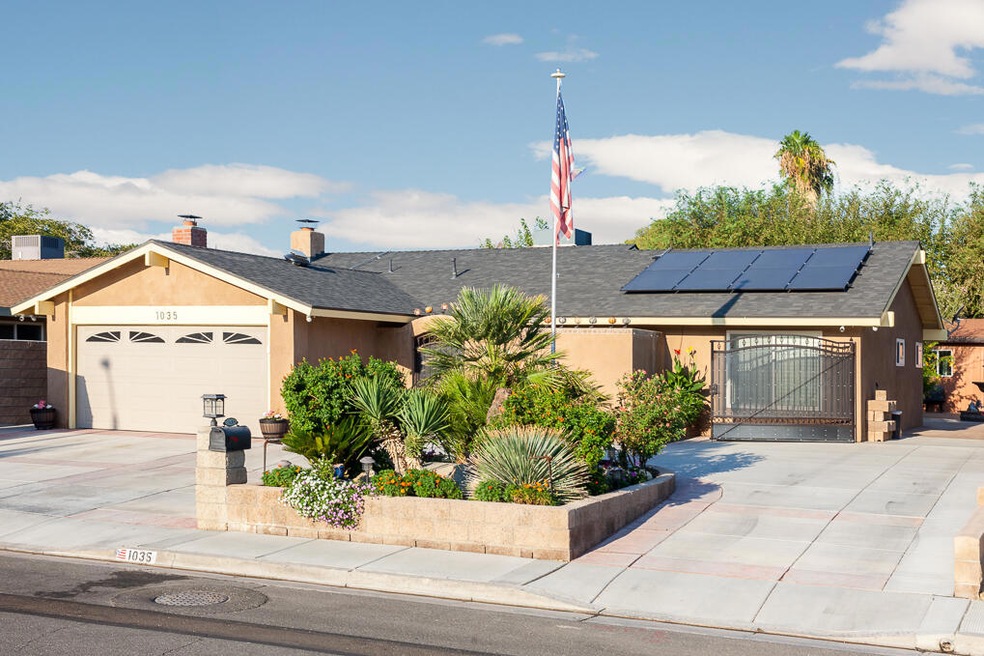
1035 Peg St Ridgecrest, CA 93555
Highlights
- RV Access or Parking
- No HOA
- 2 Car Attached Garage
- Burroughs High School Rated A-
- Covered patio or porch
- 4-minute walk to Pearson Park
About This Home
As of December 2024Location, Location, Location! Looking for move in ready home, look no further! This stunning 3-bedroom, 2-bath residence boasts over 1,412 square feet of living space, perfect for modern living. Creating an inviting atmosphere ideal for both everyday living and entertaining. Block walls facing North, East and West side of home. Powder coated gates, 3 year old composition shingles roof and fascia, New Stucco, new double pane windows and shutters throughout the home. New double entry door, All new interior doors, new base boards, door trims and crown molding throughout the home, updated ceilings fans, tile floor in kitchen, dinner and bathroom, laminated wood floors in hall, bedrooms and entry way. New garage door, back cover patio with ceiling fans. new walk-in shower in master bedroom, new double sink and faucets, new toilets, His and Hers double mirror closets, New kitchen cabinets, faucet, sink and high-end quartz counter tops. Storage shed with lights and solar heat exchange ventilation fan. Future irrigation pipe under concrete plus pipe for control wire. Environmental friendly and low maintenance landscape with lots of concrete both front and back yards. This home provides the perfect balance of tranquility and convenience. Enjoy the peace and privacy of your surroundings while being just minutes away from shopping, dining and entertainment options. Don't miss the opportunity to make this exceptional home yours. To many amenities to mention. It is a must SEE home.
Last Agent to Sell the Property
Avedian Properties Company License #01762391 Listed on: 09/14/2024
Home Details
Home Type
- Single Family
Est. Annual Taxes
- $2,258
Year Built
- Built in 1974 | Remodeled
Lot Details
- 7,405 Sq Ft Lot
- Desert faces the front of the property
- South Facing Home
- Garden
- Zoning described as R1
Parking
- 2 Car Attached Garage
- RV Access or Parking
Home Design
- Permanent Foundation
- Shingle Roof
- Stucco
Interior Spaces
- 1,412 Sq Ft Home
- 1-Story Property
- Living Room with Fireplace
- Carbon Monoxide Detectors
- Laundry in Garage
Kitchen
- Convection Oven
- Gas Oven
- Dishwasher
Flooring
- Laminate
- Ceramic Tile
Bedrooms and Bathrooms
- 3 Bedrooms
- 2 Full Bathrooms
Outdoor Features
- Covered patio or porch
- Shed
Utilities
- Central Heating and Cooling System
- 220 Volts in Garage
- Natural Gas Connected
- Water Heater
- Satellite Dish
Community Details
- No Home Owners Association
- Building Fire Alarm
Listing and Financial Details
- Assessor Parcel Number 420-140-06-00-1
Ownership History
Purchase Details
Home Financials for this Owner
Home Financials are based on the most recent Mortgage that was taken out on this home.Purchase Details
Purchase Details
Home Financials for this Owner
Home Financials are based on the most recent Mortgage that was taken out on this home.Purchase Details
Similar Homes in Ridgecrest, CA
Home Values in the Area
Average Home Value in this Area
Purchase History
| Date | Type | Sale Price | Title Company |
|---|---|---|---|
| Grant Deed | $345,000 | First American Title | |
| Grant Deed | -- | None Listed On Document | |
| Grant Deed | $137,000 | Placer Title Company | |
| Interfamily Deed Transfer | -- | None Available | |
| Interfamily Deed Transfer | -- | None Available |
Mortgage History
| Date | Status | Loan Amount | Loan Type |
|---|---|---|---|
| Open | $241,500 | New Conventional | |
| Previous Owner | $139,945 | VA |
Property History
| Date | Event | Price | Change | Sq Ft Price |
|---|---|---|---|---|
| 12/19/2024 12/19/24 | Sold | $345,000 | -4.2% | $244 / Sq Ft |
| 11/04/2024 11/04/24 | Pending | -- | -- | -- |
| 09/14/2024 09/14/24 | For Sale | $360,000 | -- | $255 / Sq Ft |
Tax History Compared to Growth
Tax History
| Year | Tax Paid | Tax Assessment Tax Assessment Total Assessment is a certain percentage of the fair market value that is determined by local assessors to be the total taxable value of land and additions on the property. | Land | Improvement |
|---|---|---|---|---|
| 2025 | $2,258 | $345,000 | $50,000 | $295,000 |
| 2024 | $2,192 | $161,419 | $23,562 | $137,857 |
| 2023 | $2,192 | $158,254 | $23,100 | $135,154 |
| 2022 | $2,147 | $155,152 | $22,648 | $132,504 |
| 2021 | $2,074 | $152,110 | $22,204 | $129,906 |
| 2020 | $2,024 | $150,551 | $21,977 | $128,574 |
| 2019 | $1,992 | $150,551 | $21,977 | $128,574 |
| 2018 | $1,956 | $144,707 | $21,125 | $123,582 |
| 2017 | $1,949 | $141,870 | $20,711 | $121,159 |
| 2016 | $1,873 | $139,089 | $20,305 | $118,784 |
| 2015 | $1,180 | $68,549 | $10,746 | $57,803 |
| 2014 | $1,058 | $67,207 | $10,536 | $56,671 |
Agents Affiliated with this Home
-

Seller's Agent in 2024
Sandra Little
Avedian Properties Company
(559) 308-6930
1 in this area
27 Total Sales
Map
Source: Tulare County MLS
MLS Number: 231353
APN: 420-140-06-00-1
- 1024 Sherri St
- 1022 Peg St
- 1004 Peg St
- 525 Sydnor Ave
- 532 Sydnor Ave
- 1018 N Sierra View St
- 067-024-01 Norma St
- 1113 N Sierra View St
- 921 Jessica St
- 913 N Sierra View St
- 807 Sherri St
- 736 Kinnett Ave
- 533 W Ward Ave Unit C
- 800 Kinnett Ave Unit B
- 812 Kinnett Ave
- 313 Monterey Dr Unit G
- 0 Mountain View Dr
- 719 Sherri St
- 971 Jefferson St
- 1224 N Mayflower Cir






