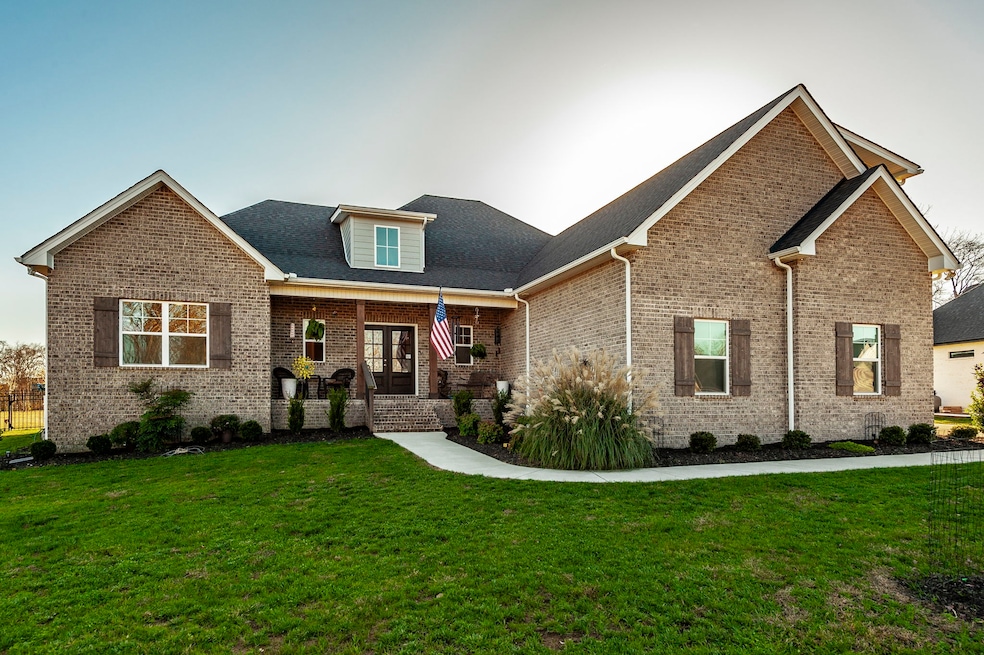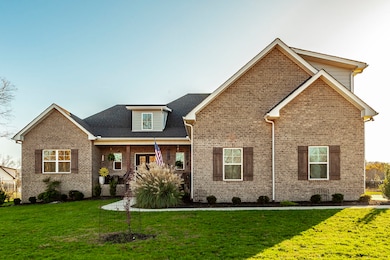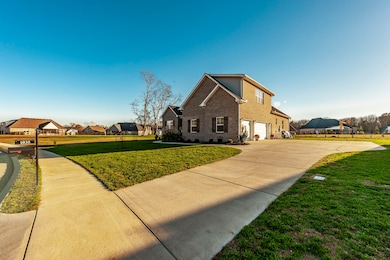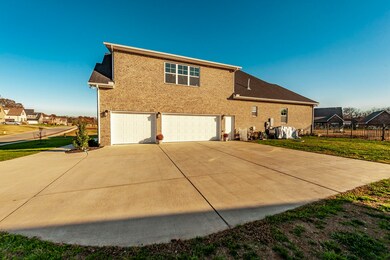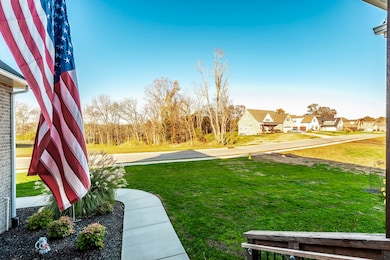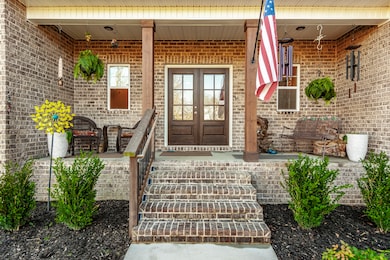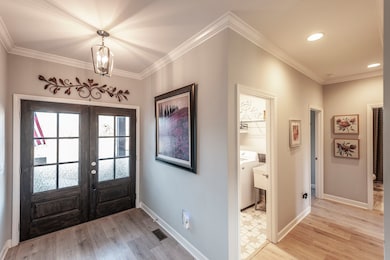1035 Robert Lee Dr Gallatin, TN 37066
Estimated payment $3,899/month
Highlights
- 0.53 Acre Lot
- Vaulted Ceiling
- Screened Porch
- Open Floorplan
- Great Room
- Stainless Steel Appliances
About This Home
Move-in ready and beautifully crafted, this custom-built all-brick home with a 3 car garage sits on a spacious half-acre lot! Enjoy outdoor living with both a covered front porch and a screened-in back patio overlooking the large, fenced backyard. Step inside to find beautiful natural LVP flooring flowing throughout the main living areas. The open eat-in kitchen features a gas range, large island, quartz countertops, and a tile backsplash. The living room boasts soaring vaulted ceilings and a stunning floor-to-ceiling stone gas fireplace, creating a warm and inviting atmosphere filled with natural light. The primary suite offers a peaceful retreat with trey ceilings, double vanities, and an upgraded tile walk-in shower. Upstairs, you’ll find a spacious bonus room with a walk-in attic for extra storage. This home combines timeless craftsmanship, modern finishes, and thoughtful details...ready for you to move right in and make it your own!
Listing Agent
Benchmark Realty, LLC Brokerage Phone: 6155730487 License # 310627 Listed on: 11/13/2025

Open House Schedule
-
Sunday, November 16, 20252:00 to 4:00 pm11/16/2025 2:00:00 PM +00:0011/16/2025 4:00:00 PM +00:00Add to Calendar
Home Details
Home Type
- Single Family
Est. Annual Taxes
- $2,282
Year Built
- Built in 2023
Lot Details
- 0.53 Acre Lot
- Back Yard Fenced
- Level Lot
HOA Fees
- $25 Monthly HOA Fees
Parking
- 3 Car Garage
- Side Facing Garage
- Driveway
Home Design
- Brick Exterior Construction
Interior Spaces
- 2,680 Sq Ft Home
- Property has 2 Levels
- Open Floorplan
- Vaulted Ceiling
- Ceiling Fan
- Gas Fireplace
- Entrance Foyer
- Great Room
- Living Room with Fireplace
- Combination Dining and Living Room
- Screened Porch
- Interior Storage Closet
Kitchen
- Gas Range
- Microwave
- Dishwasher
- Stainless Steel Appliances
- Kitchen Island
Flooring
- Carpet
- Laminate
- Tile
Bedrooms and Bathrooms
- 3 Main Level Bedrooms
- Walk-In Closet
- Double Vanity
Outdoor Features
- Patio
Schools
- Benny C. Bills Elementary School
- Joe Shafer Middle School
- Gallatin Senior High School
Utilities
- Central Heating and Cooling System
- Two Heating Systems
- STEP System includes septic tank and pump
Community Details
- Creekview Estates Ph2 Subdivision
Listing and Financial Details
- Assessor Parcel Number 091N B 02600 000
Map
Home Values in the Area
Average Home Value in this Area
Tax History
| Year | Tax Paid | Tax Assessment Tax Assessment Total Assessment is a certain percentage of the fair market value that is determined by local assessors to be the total taxable value of land and additions on the property. | Land | Improvement |
|---|---|---|---|---|
| 2023 | $349 | $15,500 | $15,500 | $0 |
Property History
| Date | Event | Price | List to Sale | Price per Sq Ft | Prior Sale |
|---|---|---|---|---|---|
| 11/13/2025 11/13/25 | For Sale | $699,000 | +12.8% | $261 / Sq Ft | |
| 04/03/2024 04/03/24 | Sold | $619,900 | 0.0% | $231 / Sq Ft | View Prior Sale |
| 03/16/2024 03/16/24 | Pending | -- | -- | -- | |
| 01/18/2024 01/18/24 | For Sale | $619,900 | -- | $231 / Sq Ft |
Source: Realtracs
MLS Number: 3045573
APN: 083091N B 02600
- 1029 Robert Lee Dr
- 1067 Robert Lee Dr
- 1009 Cherokee Cove
- 1017 Cabriolet Ct
- 724 Deshea Creek Rd
- 8 Deshea Creek Rd
- 1000 Choctaw Cove
- 2 Deshea Creek Rd
- 6 Deshea Creek Rd
- 3 Deshea Creek Rd
- 1 Deshea Creek Rd
- 5 Deshea Creek Rd
- 7 Deshea Creek Rd
- 4 Deshea Creek Rd
- 1000 Pruitt Ln
- 110 Giles Ln
- 311 Pond Dr
- 0 Pond Dr
- 794 Brights Ln
- 2030 Highway 31 E
- 1020 Harness Cir
- 147 Sunset Dr
- 586 Hollerman Ln
- 534 Rose Cottage Cir
- 1003 Oleander Dr
- 1000 Sam Houston Cir
- 1056 Lindyn Lee Way
- 625 Martha Ave
- 1015 Monticello Place
- 321 North Dr
- 754 Greenfield Ln Unit A
- 550 E Bledsoe St
- 101 E Gray St Unit 3
- 101 E Gray St Unit 2
- 383 N Water Ave Unit 3
- 1101 Riverbrook Dr
- 347 E Park Ave
- 341 E Park Ave
- 203 Morrison St Unit B
- 143 Morrison St Unit 1
