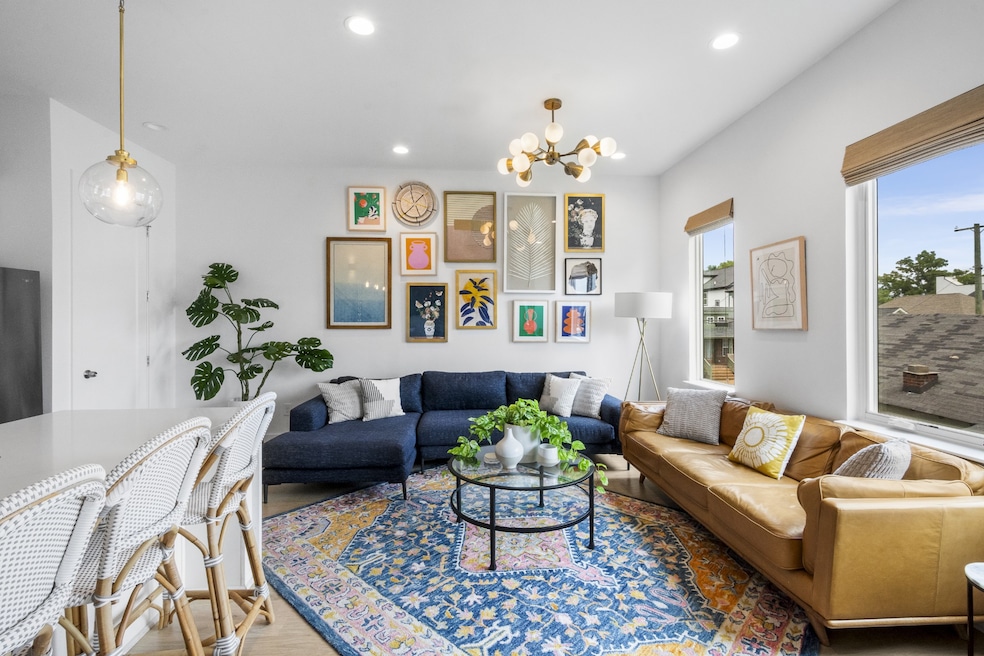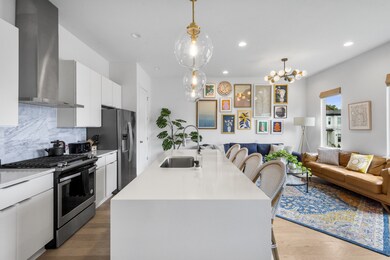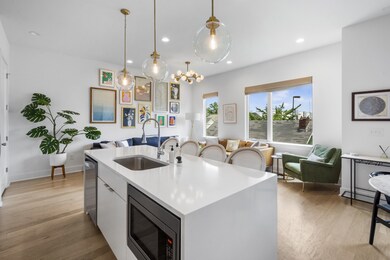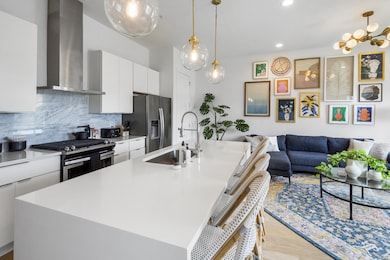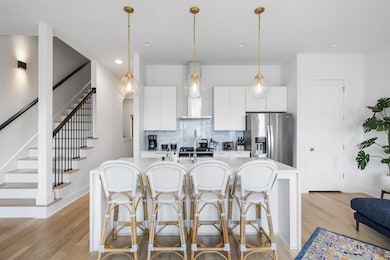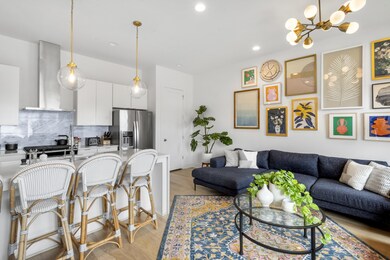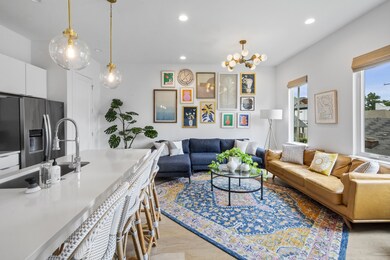
1035 Scovel St Unit B Nashville, TN 37208
Germantown NeighborhoodEstimated payment $8,596/month
Highlights
- 2 Car Attached Garage
- Tile Flooring
- 2-minute walk to Monroe Park
- Cooling Available
- Central Heating
About This Home
Stop searching—you’ve found one of the highest-grossing, commercially zoned, investor-friendly NOOSTR short-term rentals/Airbnb in the city! Owner financing available!! Situated less than 2 miles from Broadway and The Gulch, and just minutes from Germantown, this prime location offers unbeatable access to Nashville’s best nightlife, dining, and entertainment. With a proven revenue history exceeding $200K in previous years and over $90K already booked for 2025 (Revenue details available on request), this property is a true income-generating powerhouse. Standout features include a stunning rooftop deck with al fresco dining and panoramic Capitol and city views, three floors of designer interiors, a two-car garage, and spacious en-suite bedrooms. The home comes fully furnished with high-end finishes, this home is ideal as a primary residence or a short-term investment property. Zoned DTC—Nashville’s best designation for short-term rentals—you’ll have the ultimate flexibility to rent on your terms. Current management is willing to continue managing the property and/or will work with new owners/management to honor existing STR bookings. Opportunities like this don’t come often—schedule a viewing today!
Listing Agent
eXp Realty Brokerage Phone: 6155660316 License #372109 Listed on: 02/14/2025

Property Details
Home Type
- Multi-Family
Est. Annual Taxes
- $9,209
Year Built
- Built in 2020
Lot Details
- 871 Sq Ft Lot
HOA Fees
- $265 Monthly HOA Fees
Parking
- 2 Car Attached Garage
Home Design
- Property Attached
- Brick Exterior Construction
- Slab Foundation
Interior Spaces
- 2,133 Sq Ft Home
- Property has 1 Level
- Tile Flooring
Bedrooms and Bathrooms
- 4 Bedrooms | 1 Main Level Bedroom
- 4 Full Bathrooms
Schools
- Jones Paideia Magnet Elementary School
- John Early Paideia Magnet Middle School
- Pearl Cohn Magnet High School
Utilities
- Cooling Available
- Central Heating
Community Details
- Scovel Row Subdivision
Listing and Financial Details
- Assessor Parcel Number 081162A00700CO
Map
Home Values in the Area
Average Home Value in this Area
Property History
| Date | Event | Price | Change | Sq Ft Price |
|---|---|---|---|---|
| 07/17/2025 07/17/25 | Price Changed | $1,399,000 | -8.0% | $656 / Sq Ft |
| 02/14/2025 02/14/25 | For Sale | $1,520,000 | -- | $713 / Sq Ft |
Similar Homes in Nashville, TN
Source: Realtracs
MLS Number: 2791609
- 1037 Scovel St
- 1044 Jefferson St
- 1017 Monroe St
- 1125 10th Ave N Unit 311
- 1125 10th Ave N Unit 213
- 1125 10th Ave N Unit 205
- 1203 10th Ave N
- 1200 Phillips St Unit A
- 1019 12th Ave N Unit E
- 1019 12th Ave N Unit D
- 1019 12th Ave N Unit C
- 1019 12th Ave N Unit F
- 1019 12th Ave N Unit B
- 1014A Jackson St
- 1206 Phillips St
- 2014A 9th Ave N
- 926 Warren St
- 1529 Arthur Ave
- 911 Phillips St
- 1528 Arthur Ave
- 1035a Scovel St Unit ID1261668P
- 1035a Scovel St Unit ID1051688P
- 1125 10th Ave N Unit 502
- 1125 10th Ave N Unit 311
- 1125 10th Ave N Unit 118
- 1200 Meharry Blvd
- 1403 10th Ave N
- 1019 12th Ave N Unit F
- 1019 12th Ave N Unit C
- 1019 12th Ave N Unit E
- 1019 12th Ave N Unit D
- 1019 12th Ave N Unit B
- 1200 Phillips St Unit A
- 1006 10th Ave N
- 1007 12th Ave N Unit ID1051727P
- 924 Jackson St Unit ID1043943P
- 1501D 9th Ave N
- 905 Phillips St
- 905 Phillips St Unit ID1234634P
- 1534 Arthur Ave
