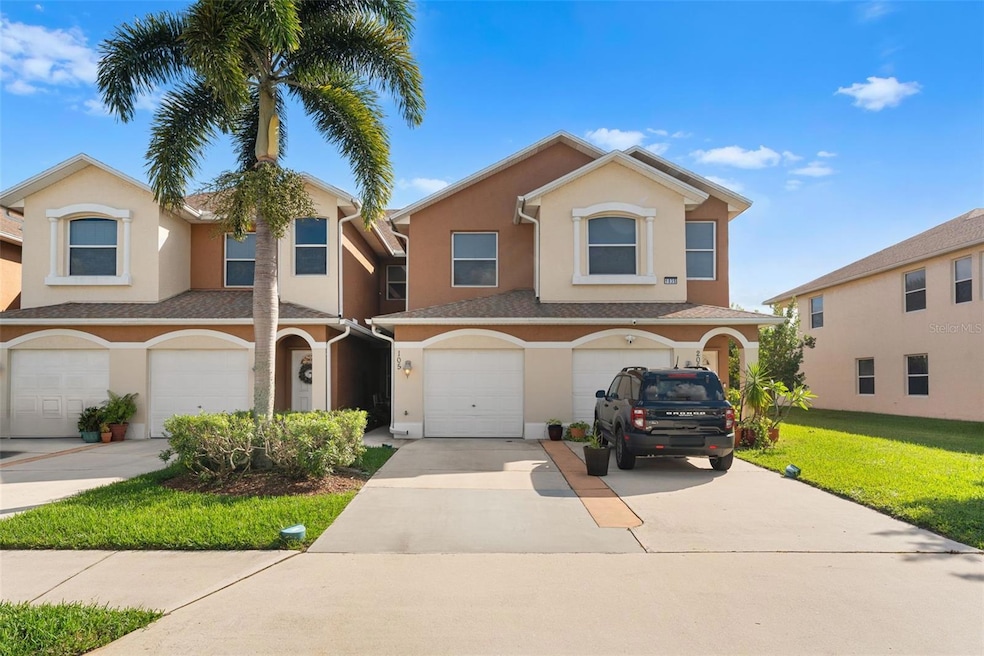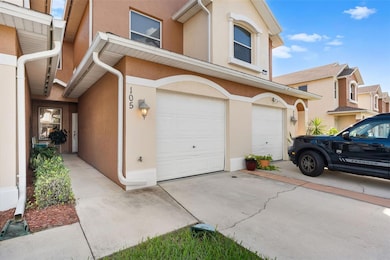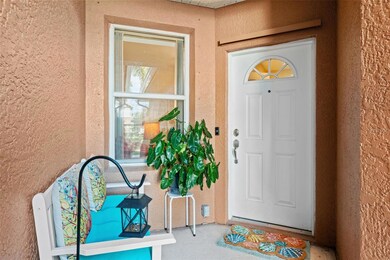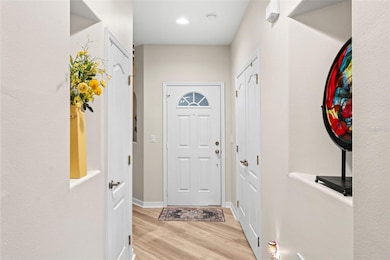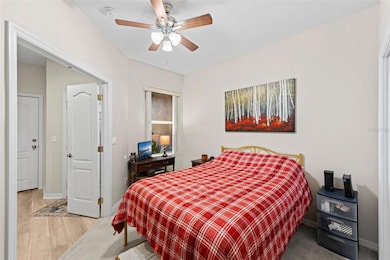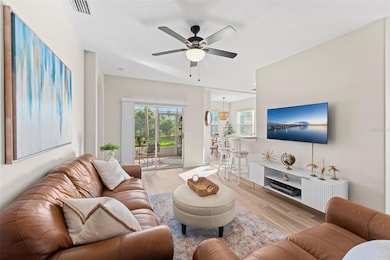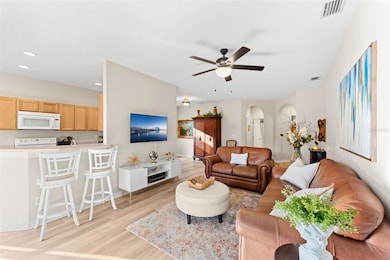1035 Venetian Dr Unit 105 Melbourne, FL 32904
Estimated payment $1,910/month
Highlights
- Open Floorplan
- Main Floor Primary Bedroom
- 1 Car Attached Garage
- Melbourne Senior High School Rated A-
- Community Pool
- Walk-In Closet
About This Home
Welcome to easy living on the ground floor! This spacious 3-bed, 2-bath condo offers 1,535 sq ft of comfort with a bright, open layout perfect for relaxing or entertaining. Preferred lender offering free appraisal credit on this listing! Ask for details. The primary suite features a walk-in closet and private bath, while the kitchen opens to the main living area so you're never far from the fun (or the fridge). Enjoy quiet mornings or breezy evenings on your covered patio. Located in a well-kept community with a sparkling pool, this unit is just minutes from shopping, dining, and a short drive to the beach. Whether you're downsizing, just starting out, or looking for a sunny snowbird escape; this condo checks all the boxes. First-floor access means no stairs and no stress!
Listing Agent
SERHANT Brokerage Phone: 786-296-8626 License #3523797 Listed on: 10/29/2025

Property Details
Home Type
- Condominium
Est. Annual Taxes
- $3,468
Year Built
- Built in 2006
Lot Details
- North Facing Home
HOA Fees
- $300 Monthly HOA Fees
Parking
- 1 Car Attached Garage
Home Design
- Entry on the 1st floor
- Block Foundation
- Slab Foundation
- Shingle Roof
- Concrete Siding
- Block Exterior
- Stucco
Interior Spaces
- 15,535 Sq Ft Home
- 2-Story Property
- Open Floorplan
- Ceiling Fan
- Living Room
- Laundry in unit
Kitchen
- Range
- Microwave
- Dishwasher
Flooring
- Carpet
- Vinyl
Bedrooms and Bathrooms
- 3 Bedrooms
- Primary Bedroom on Main
- Split Bedroom Floorplan
- Walk-In Closet
- 2 Full Bathrooms
Utilities
- Central Heating and Cooling System
- Electric Water Heater
- Cable TV Available
Listing and Financial Details
- Visit Down Payment Resource Website
- Tax Block 12.E
- Assessor Parcel Number 2862866
Community Details
Overview
- Association fees include ground maintenance, pool, private road, recreational facilities
- Venetian Village Of Brevard Condominium Assoc Association
- Venetian Village Condo Ph II Thru XIII Subdivision
Recreation
- Community Pool
- Dog Park
Pet Policy
- Pets Allowed
- Pets up to 30 lbs
Map
Home Values in the Area
Average Home Value in this Area
Tax History
| Year | Tax Paid | Tax Assessment Tax Assessment Total Assessment is a certain percentage of the fair market value that is determined by local assessors to be the total taxable value of land and additions on the property. | Land | Improvement |
|---|---|---|---|---|
| 2025 | $3,468 | $211,270 | -- | -- |
| 2024 | $3,229 | $211,270 | -- | -- |
| 2023 | $3,229 | $197,040 | $0 | $0 |
| 2022 | $2,893 | $184,170 | $0 | $0 |
| 2021 | $2,623 | $142,080 | $0 | $142,080 |
| 2020 | $2,394 | $127,210 | $0 | $127,210 |
| 2019 | $2,608 | $133,840 | $0 | $133,840 |
| 2018 | $1,530 | $116,820 | $0 | $0 |
| 2017 | $1,523 | $114,420 | $0 | $0 |
| 2016 | $1,555 | $112,070 | $0 | $0 |
| 2015 | $1,935 | $81,300 | $0 | $0 |
| 2014 | $1,662 | $73,910 | $0 | $0 |
Property History
| Date | Event | Price | List to Sale | Price per Sq Ft | Prior Sale |
|---|---|---|---|---|---|
| 11/21/2025 11/21/25 | Pending | -- | -- | -- | |
| 10/29/2025 10/29/25 | For Sale | $250,000 | 0.0% | $163 / Sq Ft | |
| 04/11/2025 04/11/25 | Sold | $250,000 | -1.9% | $163 / Sq Ft | View Prior Sale |
| 01/23/2025 01/23/25 | Price Changed | $254,900 | -1.9% | $166 / Sq Ft | |
| 10/23/2024 10/23/24 | For Sale | $259,900 | +62.4% | $169 / Sq Ft | |
| 07/09/2018 07/09/18 | Sold | $160,000 | -5.8% | $104 / Sq Ft | View Prior Sale |
| 05/28/2018 05/28/18 | Pending | -- | -- | -- | |
| 05/07/2018 05/07/18 | Price Changed | $169,900 | -1.5% | $111 / Sq Ft | |
| 04/24/2018 04/24/18 | For Sale | $172,500 | 0.0% | $112 / Sq Ft | |
| 12/15/2017 12/15/17 | Rented | $1,400 | 0.0% | -- | |
| 11/10/2017 11/10/17 | Under Contract | -- | -- | -- | |
| 10/06/2017 10/06/17 | For Rent | $1,400 | 0.0% | -- | |
| 10/08/2015 10/08/15 | Sold | $135,000 | -5.5% | $88 / Sq Ft | View Prior Sale |
| 09/12/2015 09/12/15 | Pending | -- | -- | -- | |
| 08/19/2015 08/19/15 | Price Changed | $142,800 | -2.1% | $93 / Sq Ft | |
| 07/21/2015 07/21/15 | Price Changed | $145,800 | -2.0% | $95 / Sq Ft | |
| 06/29/2015 06/29/15 | For Sale | $148,800 | 0.0% | $97 / Sq Ft | |
| 02/07/2014 02/07/14 | Rented | $950 | -13.6% | -- | |
| 01/08/2014 01/08/14 | Under Contract | -- | -- | -- | |
| 08/06/2013 08/06/13 | For Rent | $1,100 | 0.0% | -- | |
| 07/23/2013 07/23/13 | Sold | $75,000 | -11.7% | $49 / Sq Ft | View Prior Sale |
| 06/21/2013 06/21/13 | Pending | -- | -- | -- | |
| 03/26/2013 03/26/13 | For Sale | $84,900 | -- | $55 / Sq Ft |
Purchase History
| Date | Type | Sale Price | Title Company |
|---|---|---|---|
| Warranty Deed | $250,000 | International Title & Escrow | |
| Warranty Deed | $250,000 | International Title & Escrow | |
| Warranty Deed | $160,000 | Brevard Title Llc | |
| Warranty Deed | $135,000 | Liberty Maximum Title Inc | |
| Special Warranty Deed | $75,000 | Attorney | |
| Trustee Deed | -- | Attorney | |
| Quit Claim Deed | $84,400 | None Available | |
| Warranty Deed | $165,500 | Alliance Title Brevard Llc |
Mortgage History
| Date | Status | Loan Amount | Loan Type |
|---|---|---|---|
| Open | $54,000 | New Conventional | |
| Closed | $54,000 | New Conventional | |
| Previous Owner | $112,000 | New Conventional | |
| Previous Owner | $128,250 | New Conventional | |
| Previous Owner | $124,100 | Fannie Mae Freddie Mac |
Source: Stellar MLS
MLS Number: O6356265
APN: 28-37-20-00-00012.E-0000.00
- 1035 Venetian Dr Unit 101
- 1480 Sheafe Ave NE Unit 103
- 1070 Luminary Cir Unit 104
- 1470 Sheafe Ave NE Unit 104
- 1471 Sheafe Ave NE Unit 110
- 1165 Luminary Cir Unit 101
- 939 Sonesta Ave NE Unit 204
- 4529 Vermillion Dunes Ln
- 945 Sonesta Ave NE Unit 105
- 945 Sonesta Ave NE Unit 103
- 1030 Luminary Cir Unit 103
- 1031 Abada Ct NE Unit 110
- 4486 Vermillion Dunes Ln
- 1010 Luminary Cir Unit 104
- 4570 Radiant Way Unit UN 104
- 993 Sonesta Ave NE Unit 205
- 4530 Radiant Way Unit 101
- 1390 Mariposa Dr NE
- 1399 Mariposa Dr NE
- 4575 Radiant Way Unit 102
- 1045 Venetian Dr Unit 205
- 1040 Venetian Dr Unit 203
- 1030 Venetian Dr Unit 103
- 1035 Venetian Dr Unit 203
- 4540 Amore Ln
- 4714 Crosswind Ct
- 4881 Dairy Rd
- 918 Aventine Dr
- 1070 Luminary Cir Unit UN 102
- 1460 Sheafe Ave NE Unit 110
- 918 Aventine Dr Unit 5308.1413080
- 918 Aventine Dr Unit 5105.1413079
- 918 Aventine Dr Unit 1320.1413075
- 918 Aventine Dr Unit 4411.1413078
- 918 Aventine Dr Unit 1309.1413074
- 918 Aventine Dr Unit 6306.1413083
- 918 Aventine Dr Unit 6207.1413082
- 918 Aventine Dr Unit 4214.1413077
- 918 Aventine Dr Unit 5312.1413081
- 918 Aventine Dr Unit 3308.1413076
