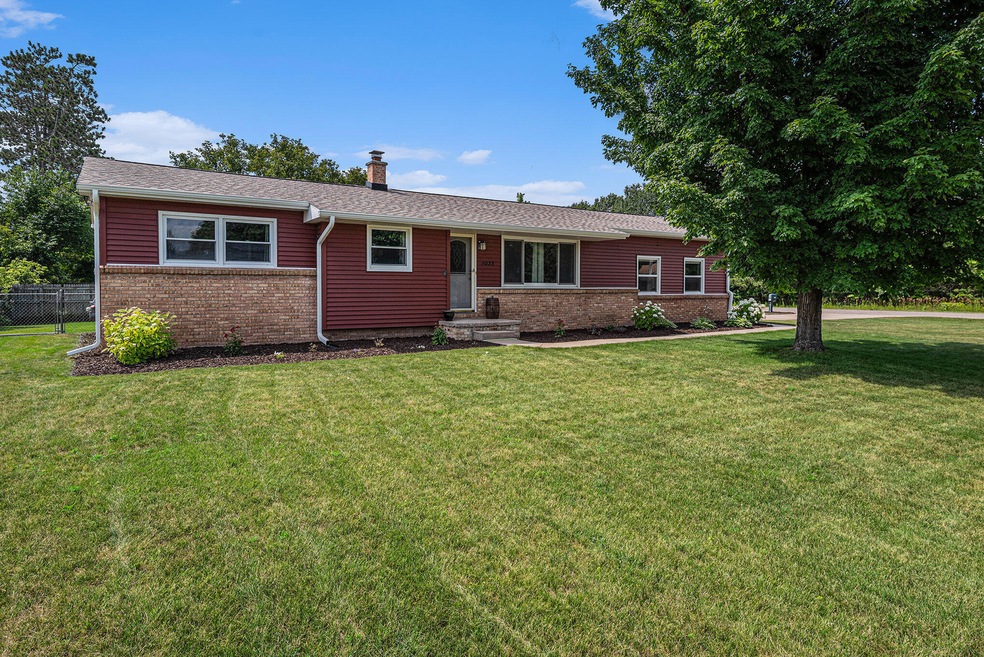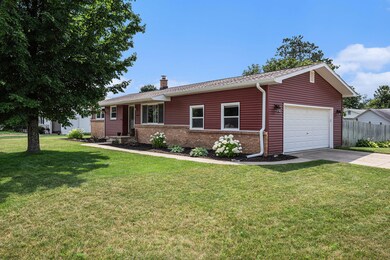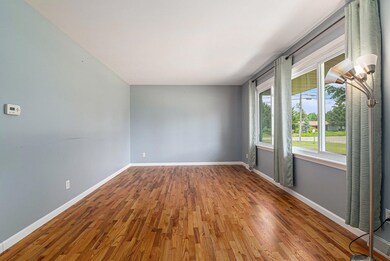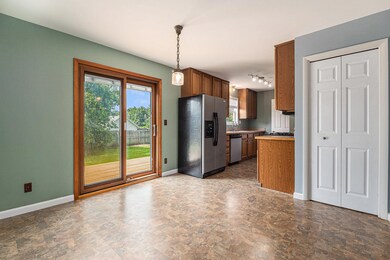
1035 West St Gaylord, MI 49735
Highlights
- Deck
- Wood Flooring
- First Floor Utility Room
- Ranch Style House
- No HOA
- 2 Car Attached Garage
About This Home
As of August 2024This 3 bed 1 bath home was recently remodeled with newly refinished real hardwood floors, new base boards through out the home, newer paint, & a freshly stained deck. Newer roof in 2018, upgraded sprinkler system in 2021, & electrical service upgraded to 200 amps in 2017. Conveniently located on the north side of Gaylord, MI & still in the city limits. A nice galley kitchen with tones of storage, newer gas range, refrigerator, & dish washer. Dining Room w/door wall out to the back yard. Living room is separate & allows for multiple furniture configurations. Washer & dryer hook up in the basement. 2 car attached garage. Forced air natural gas furnace& central air conditioning. 1/3 acre corner lot w/ built in sprinkler system with new controller, fenced in backyard, & paved driveway.
Last Agent to Sell the Property
The TEAM Real Estate Group License #6501403871 Listed on: 07/24/2024
Home Details
Home Type
- Single Family
Est. Annual Taxes
- $1,744
Lot Details
- Fenced
- Landscaped
- Sprinkler System
- Property is zoned R1
Home Design
- Ranch Style House
- Frame Construction
- Vinyl Construction Material
Interior Spaces
- 2,042 Sq Ft Home
- Living Room
- Dining Room
- First Floor Utility Room
- Wood Flooring
- Fire and Smoke Detector
Kitchen
- Oven or Range
- <<microwave>>
- Dishwasher
Bedrooms and Bathrooms
- 3 Bedrooms
- 1 Full Bathroom
Laundry
- Dryer
- Washer
Partially Finished Basement
- Partial Basement
- Laundry in Basement
Parking
- 2 Car Attached Garage
- Driveway
Outdoor Features
- Deck
Schools
- Gaylord Elementary School
- Gaylord High School
Utilities
- Forced Air Heating System
- Heating System Uses Natural Gas
- Gas Water Heater
- Water Softener is Owned
- Municipal Utilities District for Water and Sewer
- Internet Available
Community Details
- No Home Owners Association
Ownership History
Purchase Details
Home Financials for this Owner
Home Financials are based on the most recent Mortgage that was taken out on this home.Purchase Details
Home Financials for this Owner
Home Financials are based on the most recent Mortgage that was taken out on this home.Similar Homes in Gaylord, MI
Home Values in the Area
Average Home Value in this Area
Purchase History
| Date | Type | Sale Price | Title Company |
|---|---|---|---|
| Warranty Deed | $265,000 | -- | |
| Warranty Deed | $108,000 | Title Resource Agency |
Mortgage History
| Date | Status | Loan Amount | Loan Type |
|---|---|---|---|
| Open | $273,745 | New Conventional |
Property History
| Date | Event | Price | Change | Sq Ft Price |
|---|---|---|---|---|
| 08/23/2024 08/23/24 | Sold | $265,000 | +12.8% | $130 / Sq Ft |
| 07/26/2024 07/26/24 | Pending | -- | -- | -- |
| 07/24/2024 07/24/24 | For Sale | $235,000 | +117.6% | $115 / Sq Ft |
| 06/15/2017 06/15/17 | Sold | $108,000 | -- | $54 / Sq Ft |
| 05/16/2017 05/16/17 | Pending | -- | -- | -- |
Tax History Compared to Growth
Tax History
| Year | Tax Paid | Tax Assessment Tax Assessment Total Assessment is a certain percentage of the fair market value that is determined by local assessors to be the total taxable value of land and additions on the property. | Land | Improvement |
|---|---|---|---|---|
| 2024 | $1,744 | $79,900 | $0 | $0 |
| 2023 | $2,105 | $64,800 | $0 | $0 |
| 2022 | $2,073 | $55,300 | $0 | $0 |
| 2021 | $2,124 | $52,400 | $0 | $0 |
| 2020 | $2,158 | $47,000 | $0 | $0 |
| 2019 | $484 | $46,400 | $0 | $0 |
| 2018 | -- | $50,400 | $50,400 | $0 |
| 2017 | -- | $44,300 | $0 | $0 |
| 2016 | -- | $42,800 | $0 | $0 |
| 2013 | -- | $37,700 | $0 | $0 |
Agents Affiliated with this Home
-
Brian Wallace

Seller's Agent in 2024
Brian Wallace
The TEAM Real Estate Group
(989) 858-5426
25 Total Sales
-
Boals Masse Team
B
Buyer's Agent in 2024
Boals Masse Team
NextHome Up North
(989) 366-3777
70 Total Sales
-
Charles Dutcher
C
Seller's Agent in 2017
Charles Dutcher
Berkshire Hathaway HomeServices
(989) 858-0958
16 Total Sales
-
Donna Stubenvoll

Buyer's Agent in 2017
Donna Stubenvoll
Real Estate One of Gaylord
(989) 370-0270
147 Total Sales
Map
Source: Water Wonderland Board of REALTORS®
MLS Number: 201830772
APN: 103-220-000-024-00
- 0 Schreur St Unit 201834549
- 805 West St
- 917 N Ohio Ave
- 1386 Old 27 N
- 415 N Illinois Ave
- 1448 Meecher Rd
- 541 Berkshire Ln
- 321 N Maple Ave
- 210 E Huron St
- 1275 Mankowski Rd
- VL W M-32 Unit 34.84 acres
- 3 Holly Ln
- 1795 Duck Pond
- 220 E Main St
- 559 E Petoskey St
- 1740 Baden Strasse
- 206 Hayes Rd
- Lot 41 Altorf Strasse
- Lot 116 Altorf Strasse
- 202 E 3rd St






