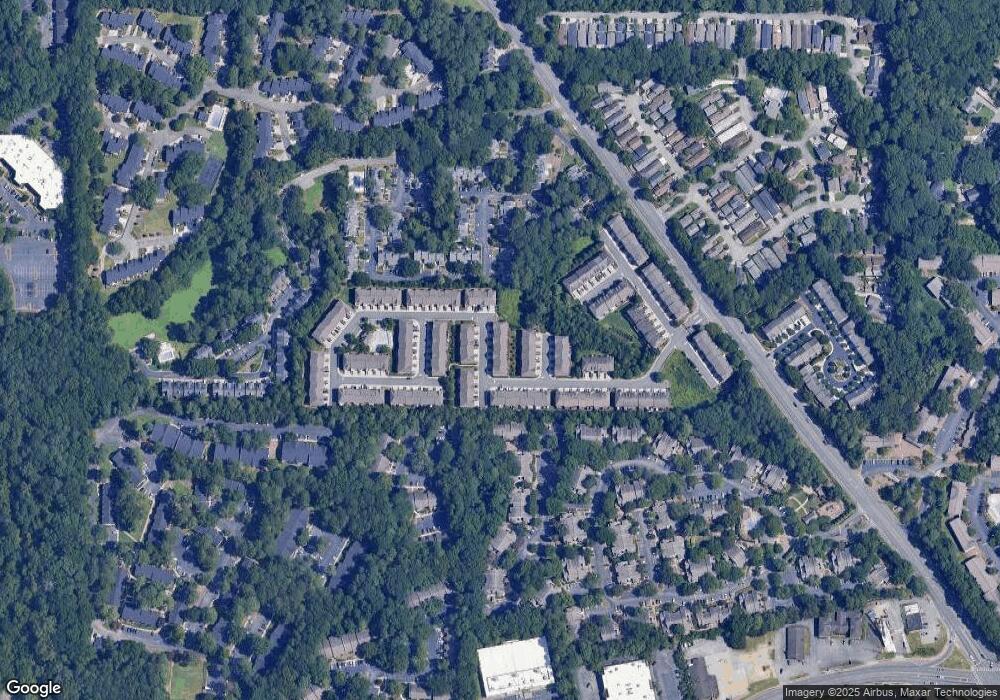1035 Willow Field Ln SE Unit 17 Marietta, GA 30067
East Cobb Neighborhood
4
Beds
4
Baths
--
Sq Ft
1,307
Sq Ft Lot
About This Home
This home is located at 1035 Willow Field Ln SE Unit 17, Marietta, GA 30067. 1035 Willow Field Ln SE Unit 17 is a home located in Cobb County with nearby schools including Eastvalley Elementary School, East Cobb Middle School, and Wheeler High School.
Create a Home Valuation Report for This Property
The Home Valuation Report is an in-depth analysis detailing your home's value as well as a comparison with similar homes in the area
Home Values in the Area
Average Home Value in this Area
Tax History Compared to Growth
Map
Nearby Homes
- 2774 Birch Grove Ln SE Unit 11
- 2685 Meadowlawn Dr SE
- 946 Bobcat Ct SE
- 940 Bobcat Ct SE
- 935 Bobcat Ct SE
- 2961 Hawk Ct SE
- 2895 Brandl Cove Ct Unit 4
- 2952 Chipmunk Trail SE
- 2497 Cedar Canyon Place SE
- 2484 Cedar Canyon Rd SE
- 2471 Cedar Brook W
- 2240 Runnymead Ridge SE
- 708 Hanover Ln SE
- 2223 Runnymead Ridge SE
- 2160 Palmyra Dr SE
- 2238 Surrey Ct SE
- 3043 Greyfield Place SE
- 3022 Gaston Cir SE
- 3014 Gaston Cir SE Unit 2
- 621 Windgrove Rd SE Unit 2
- 1035 Willow Field Ln SE Unit 1
- 1035 Willow Field Ln SE Unit 49
- 1035 Willow Field Ln SE Unit LN
- 1041 Willow Field Ln SE Unit 50
- 1041 Willow Field Ln SE
- 1047 Willow Field Ln SE Unit 51
- 1047 Willow Field Ln SE Unit 1
- 1047 Willow Field Ln SE Unit LN
- 1047 Willow Field Ln SE
- 1058 Willow Field Ln Unit 25
- 1029 Willow Field Ln Unit 10
- 1017 Willow Field Ln
- 1051 Willow Field Ln SE Unit 1
- 1051 Willow Field Ln SE
- 1051 Willow Field Ln SE Unit 52
- 870 Cedar River Ct SE
- 876 Cedar River Ct SE
- 876 Cedar River Ct SE Unit 8
- 858 Cedar River Ct SE
- 858 Cedar River Ct SE Unit 9
