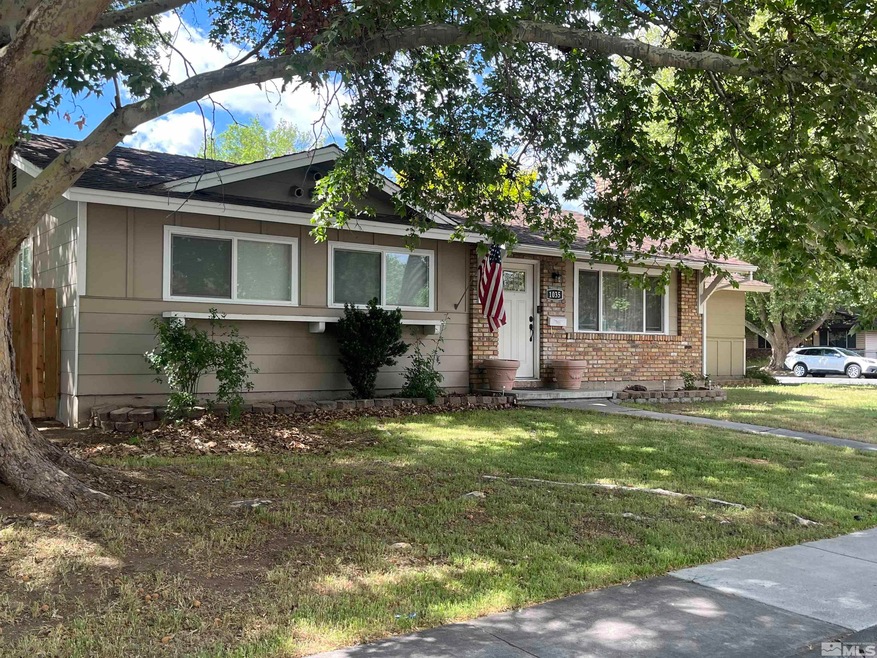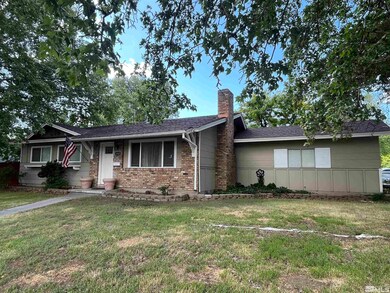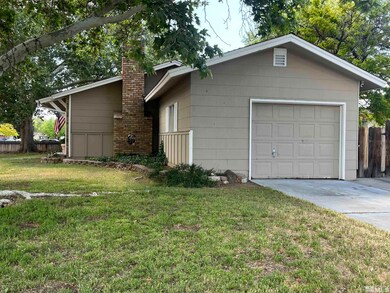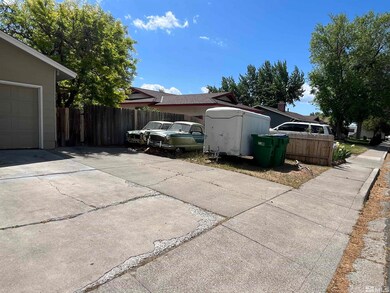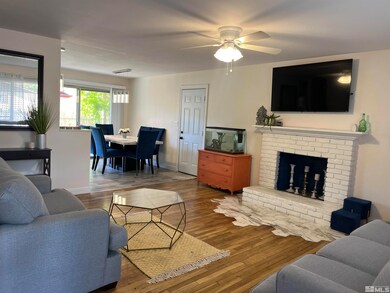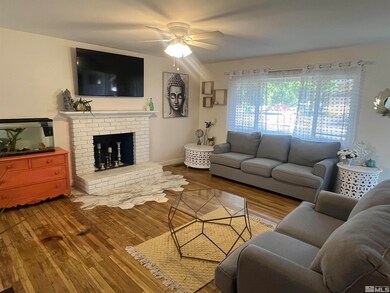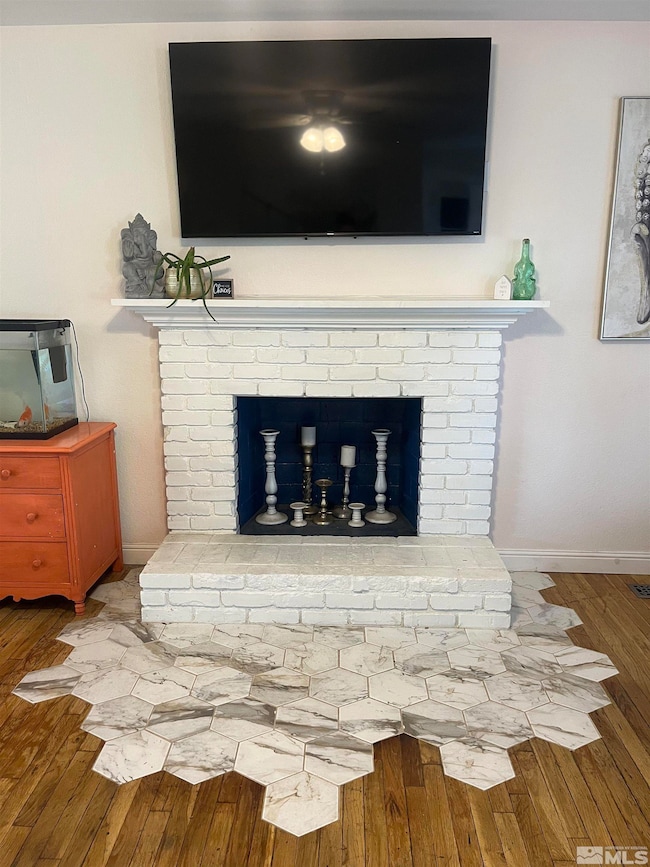
1035 York Way Sparks, NV 89431
North Rock NeighborhoodHighlights
- RV Access or Parking
- Deck
- Corner Lot
- Peek-A-Boo Views
- Wood Flooring
- No HOA
About This Home
As of July 2024This beautiful home features 3 bedrooms, 1 bath and an oversized 1 car garage. Updated throughout with a stunning kitchen and the perfect backyard to entertain or just sit back and relax. RV parking, mature trees and plenty of space on a corner lot! Close to downtown sparks and all their events!
Last Agent to Sell the Property
Katie McArdle
Dickson Realty - Caughlin License #S.179118 Listed on: 05/20/2024

Home Details
Home Type
- Single Family
Est. Annual Taxes
- $1,956
Year Built
- Built in 1963
Lot Details
- 6,970 Sq Ft Lot
- Back Yard Fenced
- Landscaped
- Corner Lot
- Level Lot
- Front and Back Yard Sprinklers
- Manual Sprinklers System
- Property is zoned SF-6
Parking
- 1 Car Attached Garage
- Garage Door Opener
- RV Access or Parking
- Assigned Parking
Property Views
- Peek-A-Boo
- Mountain
Home Design
- Pitched Roof
- Shingle Roof
- Composition Roof
- Stick Built Home
Interior Spaces
- 1,120 Sq Ft Home
- 1-Story Property
- Ceiling Fan
- Double Pane Windows
- Vinyl Clad Windows
- Blinds
- Family Room with Fireplace
- Living Room with Fireplace
- Open Floorplan
- Crawl Space
Kitchen
- Gas Oven
- Gas Range
- Microwave
- Portable Dishwasher
Flooring
- Wood
- Ceramic Tile
Bedrooms and Bathrooms
- 3 Bedrooms
- 1 Full Bathroom
Laundry
- Laundry Room
- Laundry in Bathroom
- Dryer
- Washer
- Laundry Cabinets
- Shelves in Laundry Area
Home Security
- Smart Thermostat
- Fire and Smoke Detector
Outdoor Features
- Deck
- Patio
Schools
- Maxwell Elementary School
- Sparks Middle School
- Sparks High School
Utilities
- Forced Air Heating System
- Heating System Uses Natural Gas
- Tankless Water Heater
- Gas Water Heater
- Internet Available
- Phone Available
Community Details
- No Home Owners Association
Listing and Financial Details
- Home warranty included in the sale of the property
- Assessor Parcel Number 02732213
Ownership History
Purchase Details
Home Financials for this Owner
Home Financials are based on the most recent Mortgage that was taken out on this home.Purchase Details
Home Financials for this Owner
Home Financials are based on the most recent Mortgage that was taken out on this home.Purchase Details
Purchase Details
Home Financials for this Owner
Home Financials are based on the most recent Mortgage that was taken out on this home.Purchase Details
Home Financials for this Owner
Home Financials are based on the most recent Mortgage that was taken out on this home.Purchase Details
Home Financials for this Owner
Home Financials are based on the most recent Mortgage that was taken out on this home.Similar Homes in Sparks, NV
Home Values in the Area
Average Home Value in this Area
Purchase History
| Date | Type | Sale Price | Title Company |
|---|---|---|---|
| Bargain Sale Deed | $400,000 | First Centennial Title | |
| Bargain Sale Deed | $260,000 | First Centennial Reno | |
| Interfamily Deed Transfer | -- | First Centennial Reno | |
| Bargain Sale Deed | $189,900 | Western Title Co | |
| Bargain Sale Deed | $205,000 | Western Title Incorporated | |
| Bargain Sale Deed | $115,000 | First American Title Co |
Mortgage History
| Date | Status | Loan Amount | Loan Type |
|---|---|---|---|
| Open | $400,000 | VA | |
| Previous Owner | $176,607 | New Conventional | |
| Previous Owner | $97,000 | Fannie Mae Freddie Mac | |
| Previous Owner | $194,750 | Unknown | |
| Previous Owner | $114,262 | FHA |
Property History
| Date | Event | Price | Change | Sq Ft Price |
|---|---|---|---|---|
| 07/11/2024 07/11/24 | Sold | $400,000 | 0.0% | $357 / Sq Ft |
| 06/01/2024 06/01/24 | Pending | -- | -- | -- |
| 05/29/2024 05/29/24 | Price Changed | $400,000 | -5.9% | $357 / Sq Ft |
| 05/19/2024 05/19/24 | For Sale | $425,000 | +63.5% | $379 / Sq Ft |
| 05/28/2021 05/28/21 | Sold | $260,000 | +4.0% | $232 / Sq Ft |
| 05/14/2021 05/14/21 | Pending | -- | -- | -- |
| 05/11/2021 05/11/21 | For Sale | $250,000 | +31.6% | $223 / Sq Ft |
| 04/01/2016 04/01/16 | Sold | $189,900 | 0.0% | $170 / Sq Ft |
| 02/19/2016 02/19/16 | Pending | -- | -- | -- |
| 07/08/2015 07/08/15 | For Sale | $189,900 | -- | $170 / Sq Ft |
Tax History Compared to Growth
Tax History
| Year | Tax Paid | Tax Assessment Tax Assessment Total Assessment is a certain percentage of the fair market value that is determined by local assessors to be the total taxable value of land and additions on the property. | Land | Improvement |
|---|---|---|---|---|
| 2025 | $844 | $51,949 | $34,825 | $17,124 |
| 2024 | $844 | $47,108 | $30,205 | $16,903 |
| 2023 | $1,956 | $47,419 | $31,780 | $15,639 |
| 2022 | $724 | $39,880 | $27,160 | $12,720 |
| 2021 | $675 | $30,657 | $18,235 | $12,422 |
| 2020 | $654 | $30,038 | $17,850 | $12,188 |
| 2019 | $635 | $29,140 | $17,605 | $11,535 |
| 2018 | $613 | $23,417 | $12,355 | $11,062 |
| 2017 | $597 | $22,104 | $11,235 | $10,869 |
| 2016 | $580 | $20,602 | $9,765 | $10,837 |
| 2015 | $1,219 | $19,342 | $8,645 | $10,697 |
| 2014 | $1,600 | $16,457 | $6,335 | $10,122 |
| 2013 | -- | $14,765 | $4,900 | $9,865 |
Agents Affiliated with this Home
-
K
Seller's Agent in 2024
Katie McArdle
Dickson Realty
-

Buyer's Agent in 2024
John Pieretti
Dickson Realty
(775) 690-1256
1 in this area
113 Total Sales
-

Buyer Co-Listing Agent in 2024
Deidre Pieretti
Dickson Realty
(775) 690-4689
1 in this area
70 Total Sales
-

Seller's Agent in 2021
Sandra Valle
Ferrari-Lund R.E. Sparks
(775) 530-2779
5 in this area
80 Total Sales
-

Seller's Agent in 2016
Steve O'Brien
RE/MAX
(775) 233-4403
430 Total Sales
Map
Source: Northern Nevada Regional MLS
MLS Number: 240006010
APN: 027-322-13
- 2579 11th St
- 1325 Dodson Way
- 2181 Nelson Way
- 1385 Plymouth Way
- 1305 Gault Way
- 705 York Way
- 1124 Sbragia Way
- 2267 Rock Blvd
- 2455 Coppa Way
- 2625 Rock Blvd
- 1006 Greenbrae Dr
- 655 Gault Way
- 0 N Mccarran Blvd
- 1591 York Way
- 1562 Gault Way
- 1697 York Way
- 1625 Tyler Way
- 1655 Byrd Dr
- 1945 4th St Unit 10
- 1365 Prospect Ave
