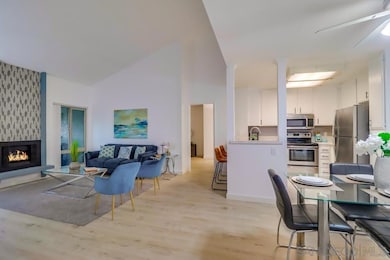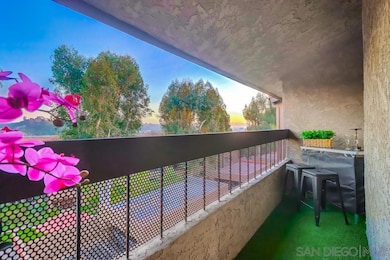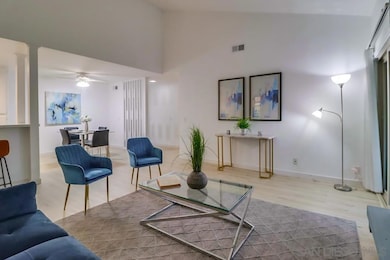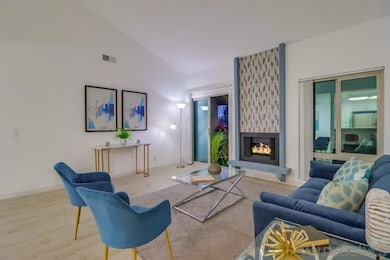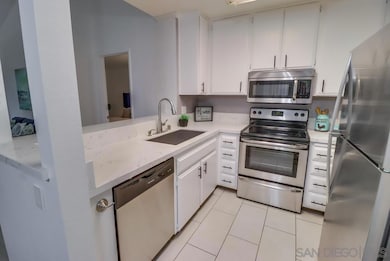
10350 Caminito Cuervo Unit 114 San Diego, CA 92108
Grantville NeighborhoodEstimated payment $4,269/month
Highlights
- Very Popular Property
- Fitness Center
- Clubhouse
- Lewis Middle School Rated A-
- Mountain View
- Sauna
About This Home
Your Penthouse Dream Awaits! Welcome to your exquisite sanctuary at Mission Ridge, a prime location just steps away from the vibrant Snapdragon Stadium and offering seamless access to all your daily needs. This stunning penthouse condo has been thoughtfully updated with new laminated flooring, fresh paint, and revitalized cabinetry, exuding elegance and modern charm. Indulge in the mesmerizing panoramic views from your private balcony—an oasis of tranquility and beauty. Enjoy relaxing evenings by the cozy fireplace in the living room, complete with high, vaulted ceilings that amplify the sense of space and light. The luxury of in-unit laundry hookups adds convenience to your lifestyle, while the gourmet kitchen is a culinary enthusiast's delight, featuring sleek stainless-steel appliances, a chic bar, and an open-plan design that enhances both functionality and style. The meticulously crafted floor plan ensures ultimate privacy, with bedrooms and the bathroom strategically positioned on the opposite side of the condo. Nestled in the coveted Grantville area, this top-floor unit offers a perfect blend of serenity and accessibility. The convenience of having an elevator right at your doorstep provides unparalleled ease of access. Mission Ridge elevates your lifestyle with amenities like BBQ facilities, tennis courts, biking and hiking trails, a clubhouse, exercise room, racquetball court, pool, sauna, and spa. This prime location offers a perfect floor plan and breathtaking views. Don’t miss the chance to make this exceptional property your home!
Property Details
Home Type
- Condominium
Est. Annual Taxes
- $3,283
Year Built
- Built in 1978
Lot Details
- Security Fence
HOA Fees
- $441 Monthly HOA Fees
Home Design
- Concrete Roof
- Clay Roof
- Stucco Exterior
Interior Spaces
- 1,103 Sq Ft Home
- 3-Story Property
- Living Room with Fireplace
- Laminate Flooring
- Mountain Views
Kitchen
- Convection Oven
- Range
- Dishwasher
- Disposal
Bedrooms and Bathrooms
- 2 Bedrooms
- 2 Full Bathrooms
Laundry
- Laundry closet
- Stacked Washer and Dryer
Parking
- 2 Parking Spaces
- Carport
- Assigned Parking
Listing and Financial Details
- Assessor Parcel Number 434-200-05-40
Community Details
Overview
- Association fees include common area maintenance, limited insurance, roof maintenance, sewer, termite, trash pickup, pest control
- 39 Units
- Missio Ridge HOA, Phone Number (858) 587-9844
- Mission Ridge Community
Amenities
- Community Barbecue Grill
- Sauna
- Clubhouse
- Laundry Facilities
Recreation
- Tennis Courts
- Fitness Center
- Community Pool
- Community Spa
- Recreational Area
- Trails
Pet Policy
- Pets Allowed
Map
Home Values in the Area
Average Home Value in this Area
Tax History
| Year | Tax Paid | Tax Assessment Tax Assessment Total Assessment is a certain percentage of the fair market value that is determined by local assessors to be the total taxable value of land and additions on the property. | Land | Improvement |
|---|---|---|---|---|
| 2024 | $3,283 | $264,747 | $178,552 | $86,195 |
| 2023 | $3,211 | $259,556 | $175,051 | $84,505 |
| 2022 | $3,126 | $254,468 | $171,619 | $82,849 |
| 2021 | $3,104 | $249,479 | $168,254 | $81,225 |
| 2020 | $3,067 | $246,922 | $166,529 | $80,393 |
| 2019 | $3,013 | $242,081 | $163,264 | $78,817 |
| 2018 | $2,818 | $237,335 | $160,063 | $77,272 |
| 2017 | $80 | $232,682 | $156,925 | $75,757 |
| 2016 | $2,707 | $228,121 | $153,849 | $74,272 |
| 2015 | $2,667 | $224,696 | $151,539 | $73,157 |
| 2014 | $2,626 | $220,295 | $148,571 | $71,724 |
Property History
| Date | Event | Price | Change | Sq Ft Price |
|---|---|---|---|---|
| 05/27/2025 05/27/25 | For Sale | $635,000 | -- | $576 / Sq Ft |
Purchase History
| Date | Type | Sale Price | Title Company |
|---|---|---|---|
| Interfamily Deed Transfer | -- | Equity Title | |
| Grant Deed | $215,000 | Equity Title San Diego | |
| Grant Deed | $380,000 | Equity Title Company San Die | |
| Interfamily Deed Transfer | -- | Equity Title Company San Die |
Mortgage History
| Date | Status | Loan Amount | Loan Type |
|---|---|---|---|
| Closed | $161,250 | New Conventional | |
| Previous Owner | $222,166 | Unknown | |
| Previous Owner | $235,000 | Purchase Money Mortgage |
Similar Homes in the area
Source: San Diego MLS
MLS Number: 250028414
APN: 434-200-05-40
- 10350 Caminito Cuervo Unit 75
- 10400 Caminito Cuervo Unit 244
- 10400 Caminito Cuervo Unit 238
- 10250 Caminito Cuervo Unit 13
- 10250 Caminito Cuervo Unit 44
- 10461 Harlow Cir Unit 24
- 10461 Harlow Cir Unit 23
- 10402 Harlow Cir Unit 43
- 10472 San Diego Mission Rd Unit 11
- 6171 Rancho Mission Rd Unit 103
- 10325 Caminito Cuervo Unit 179
- 6358 Rancho Mission Rd Unit 612
- 6362 Rancho Mission Rd Unit 705
- 6362 Rancho Mission Rd Unit 712
- 6111 Rancho Mission Rd Unit 203
- 6111 Rancho Mission Rd Unit 305
- 6191 Rancho Mission Rd Unit 209
- 6191 Rancho Mission Rd Unit 105
- 6191 Rancho Mission Rd Unit 201
- 6151 Rancho Mission Rd Unit 309

