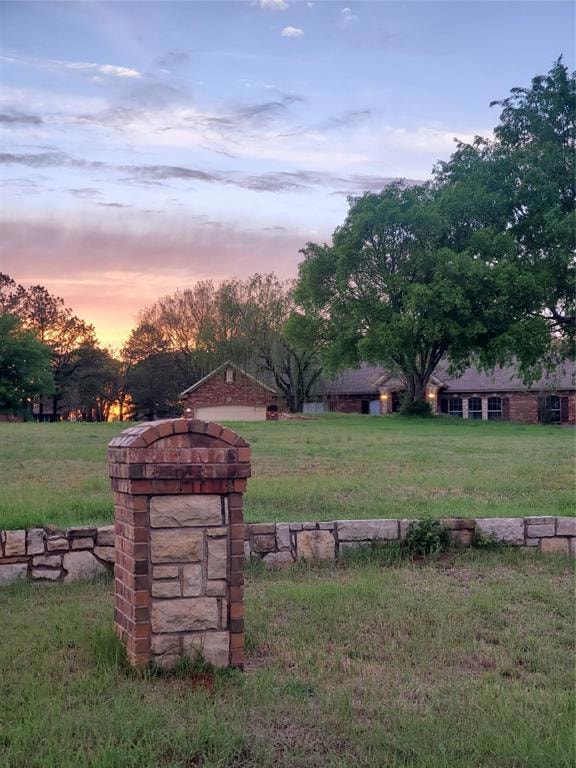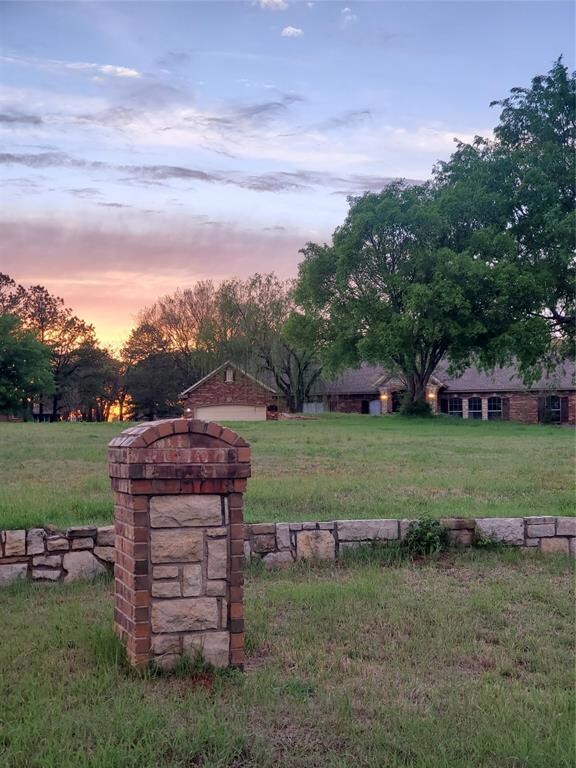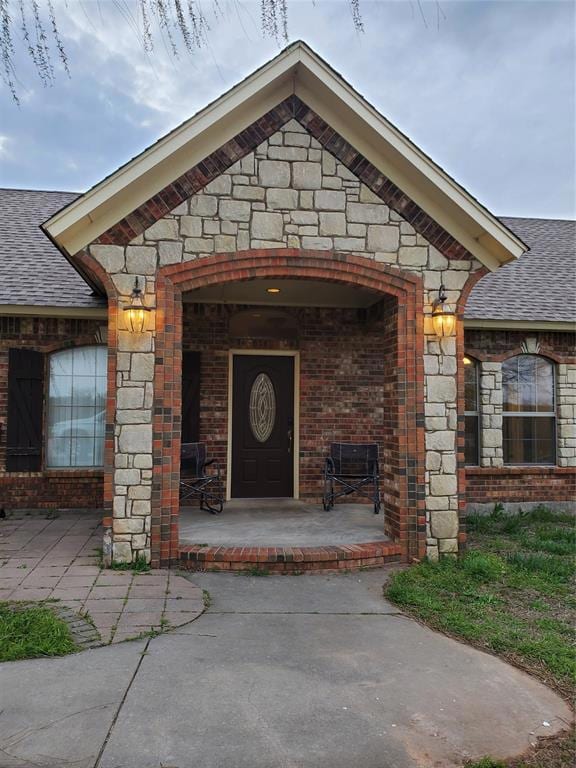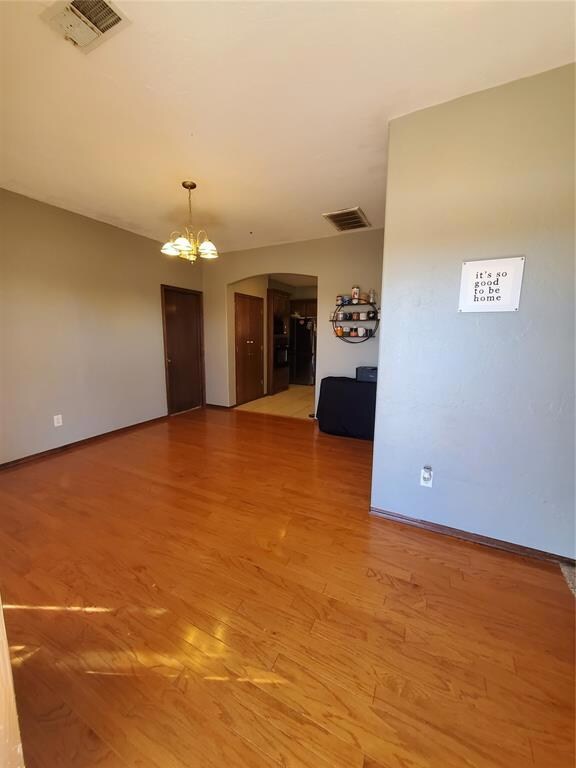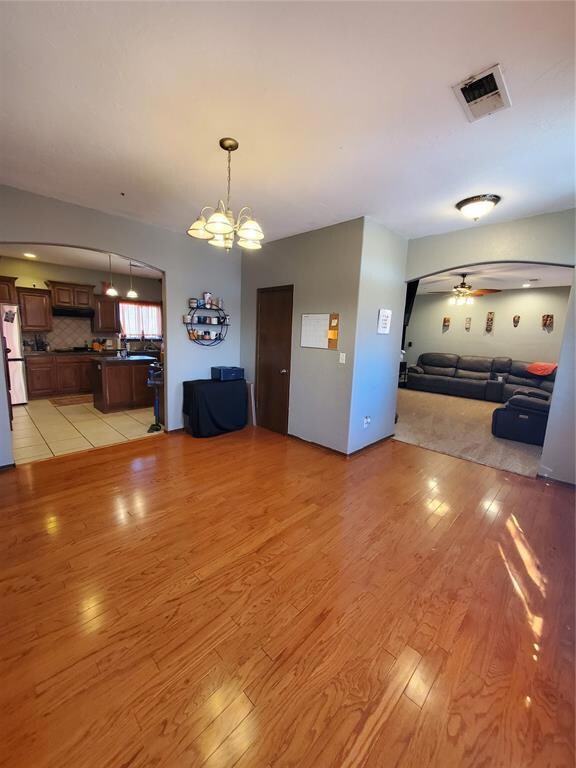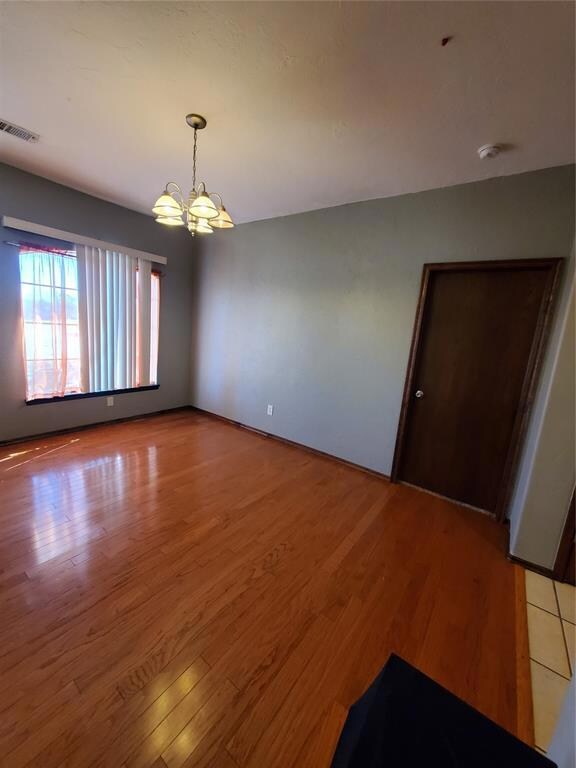
10350 E Turtle Creek Cir Lexington, OK 73051
Highlights
- 2.51 Acre Lot
- Wood Flooring
- Covered patio or porch
- Traditional Architecture
- Whirlpool Bathtub
- Circular Driveway
About This Home
As of May 2025Welcome home to this prestigious custom built country retreat in the esteemed Turtle Creek Estates! Nestled on 2.5 spacious acres. Flowing with an abundance of natural light and beautiful arched entry ways this home has so much to offer. You'll step in to an oversized living room with a custom brick and stone fireplace with built ins, perfect for your customizable decorating. The kitchen is lined with gorgeous cabinetry, ample counter space, bar top, and island which is perfect for the family chef and entertaining. All generously sized bedrooms with walk-in closets and master en suite equipped with jacuzzi tub perfect to relax in after a long day! Newly added 24'x32' fence (2024) great for the family pets and 16'x24' playground with new playset newly built in 2024. New 2023 Water Heater, new Well Pump 2023, and Heat Pump serviced in 2024. NO SHOP RESTRICTIONS and LIVESTOCK IS ALLOWED!!! Don't miss your opportunity to call this piece of country bliss your home! Schedule your private showing today.
Last Agent to Sell the Property
Shelby Price
Eastwood Realty Group Inc BO Listed on: 02/12/2025
Home Details
Home Type
- Single Family
Est. Annual Taxes
- $2,306
Year Built
- Built in 2004
Lot Details
- 2.51 Acre Lot
- Southeast Facing Home
- Partially Fenced Property
- Wood Fence
- Interior Lot
HOA Fees
- $13 Monthly HOA Fees
Parking
- 2 Car Attached Garage
- Circular Driveway
- Gravel Driveway
Home Design
- Traditional Architecture
- Slab Foundation
- Brick Frame
- Composition Roof
- Masonry
- Stone
Interior Spaces
- 2,059 Sq Ft Home
- 1-Story Property
- Ceiling Fan
- Gas Log Fireplace
- Laundry Room
Kitchen
- Built-In Oven
- Electric Oven
- Built-In Range
- Microwave
- Dishwasher
- Disposal
Flooring
- Wood
- Carpet
- Tile
Bedrooms and Bathrooms
- 3 Bedrooms
- 2 Full Bathrooms
- Whirlpool Bathtub
Outdoor Features
- Covered patio or porch
Schools
- Pioneer Intermediate Elementary School
- Curtis Inge Middle School
- Noble High School
Utilities
- Central Heating
- Heat Pump System
- Propane
- Well
- Water Heater
- Water Softener
- Septic Tank
- High Speed Internet
Community Details
- Association fees include maintenance
- Mandatory home owners association
Ownership History
Purchase Details
Home Financials for this Owner
Home Financials are based on the most recent Mortgage that was taken out on this home.Purchase Details
Home Financials for this Owner
Home Financials are based on the most recent Mortgage that was taken out on this home.Similar Homes in Lexington, OK
Home Values in the Area
Average Home Value in this Area
Purchase History
| Date | Type | Sale Price | Title Company |
|---|---|---|---|
| Warranty Deed | $282,000 | First American Title | |
| Warranty Deed | $275,000 | Chicago Title |
Mortgage History
| Date | Status | Loan Amount | Loan Type |
|---|---|---|---|
| Open | $267,900 | New Conventional | |
| Previous Owner | $110,000 | New Conventional | |
| Previous Owner | $142,842 | Unknown | |
| Previous Owner | $132,276 | Commercial | |
| Previous Owner | $20,296 | Unknown | |
| Previous Owner | $58,125 | Unknown |
Property History
| Date | Event | Price | Change | Sq Ft Price |
|---|---|---|---|---|
| 05/14/2025 05/14/25 | Sold | $282,000 | -1.1% | $137 / Sq Ft |
| 04/12/2025 04/12/25 | Pending | -- | -- | -- |
| 04/11/2025 04/11/25 | Price Changed | $285,000 | -3.1% | $138 / Sq Ft |
| 03/17/2025 03/17/25 | Price Changed | $293,999 | -2.0% | $143 / Sq Ft |
| 02/24/2025 02/24/25 | Price Changed | $299,999 | -3.2% | $146 / Sq Ft |
| 02/12/2025 02/12/25 | For Sale | $310,000 | +12.7% | $151 / Sq Ft |
| 03/27/2024 03/27/24 | Sold | $275,000 | -1.8% | $134 / Sq Ft |
| 03/04/2024 03/04/24 | Pending | -- | -- | -- |
| 03/03/2024 03/03/24 | For Sale | $280,000 | 0.0% | $136 / Sq Ft |
| 02/20/2024 02/20/24 | Pending | -- | -- | -- |
| 01/29/2024 01/29/24 | Price Changed | $280,000 | -6.6% | $136 / Sq Ft |
| 01/16/2024 01/16/24 | Price Changed | $299,900 | -4.8% | $146 / Sq Ft |
| 12/30/2023 12/30/23 | For Sale | $315,000 | -- | $153 / Sq Ft |
Tax History Compared to Growth
Tax History
| Year | Tax Paid | Tax Assessment Tax Assessment Total Assessment is a certain percentage of the fair market value that is determined by local assessors to be the total taxable value of land and additions on the property. | Land | Improvement |
|---|---|---|---|---|
| 2024 | $2,306 | $22,125 | $2,376 | $19,749 |
| 2023 | $2,235 | $21,481 | $2,748 | $18,733 |
| 2022 | $2,073 | $20,855 | $1,807 | $19,048 |
| 2021 | $2,072 | $20,855 | $1,807 | $19,048 |
| 2020 | $2,101 | $20,855 | $1,807 | $19,048 |
| 2016 | $2,059 | $20,856 | $1,807 | $19,049 |
Agents Affiliated with this Home
-
S
Seller's Agent in 2025
Shelby Price
Eastwood Realty Group Inc BO
(317) 340-9567
-
Melissa Murchison

Buyer's Agent in 2025
Melissa Murchison
MK Partners INC
(405) 308-5251
1 in this area
80 Total Sales
-
Alee Bay
A
Seller's Agent in 2024
Alee Bay
Heather & Company Realty Group
(405) 207-4764
2 in this area
65 Total Sales
-
Kimberly Grayson
K
Buyer's Agent in 2024
Kimberly Grayson
Eastwood Realty Group Inc BO
(405) 999-3524
1 in this area
6 Total Sales
Map
Source: MLSOK
MLS Number: 1155217
APN: R0072862
- 7800 Slaughterville Rd
- 11550 Timber Trail
- 6751 N Sun Country Rd
- 10290 Us Highway 77
- 0 96th St
- 7540 Golden Oaks Rd
- 10001 Banner Rd
- 12301 Us Highway 77
- 0 Slaughterville Rd
- 7240 Cemetery Rd
- 9750 60th St
- 8001 84th St
- 8600 Towering Oaks
- 2 Bryant Ave
- 8101 96th St
- 10005 Banner Rd
- 10003 Banner Rd
- 10231 Pecan Tree Cir
- 7550 Spring Creek Rd
- 7761 High Meadow Rd
