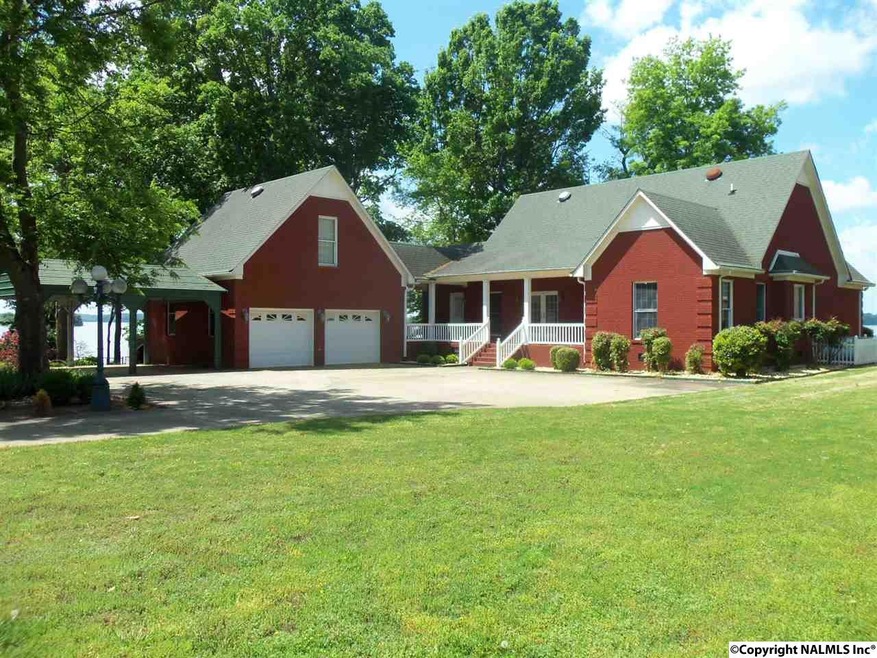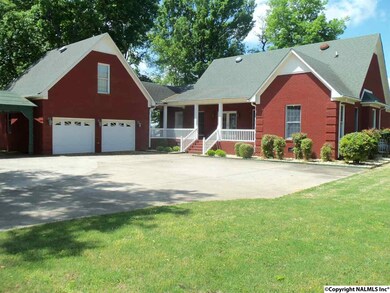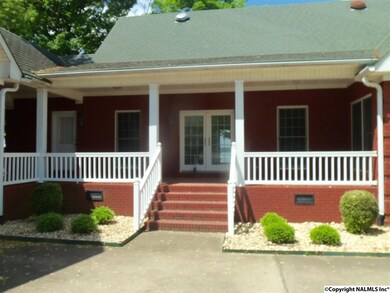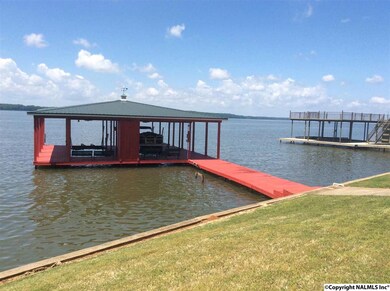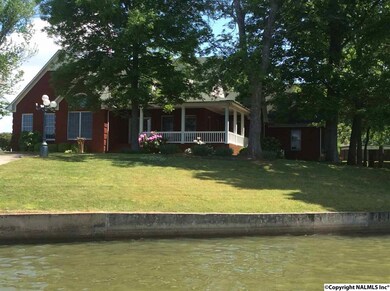
10350 Paradise Shore Athens, AL 35611
Coxey-Lawngate NeighborhoodEstimated Value: $399,000 - $781,000
Highlights
- Boathouse
- Boat Lift
- No HOA
- Docks
- River Front
- Central Heating and Cooling System
About This Home
As of October 2016Beautiful full brick 3 BR/3BA home setting on a large lot w/awesome view of the Tenn River.Water views from each room.Wrap around porch allows for relaxation any time of day.Open floorplan offfers a spacious family room w/gas log fireplace and vaulted ceilings.Lots of cabinets in kitchen and an eat-in area facing the water.Master offers water view/double vanity/sep. shower/and jetted tub.Both guest bedrooms as well have views of the river.Nice boathouse w/2 lifts.2 car attached garage w/large playroom/office upstairs.Detached building w/kitchen area to seat 20+ people plus room for 2 boats/vehicles/ ets. 2 carports. Tons of storage space.This IS the riverhouse that you have been looking for!
Last Agent to Sell the Property
RE/MAX Platinum Limestone License #72644 Listed on: 04/29/2016

Home Details
Home Type
- Single Family
Est. Annual Taxes
- $30
Year Built
- Built in 2001
Lot Details
- River Front
Interior Spaces
- 2,200 Sq Ft Home
- Property has 1 Level
- Gas Log Fireplace
- Crawl Space
Kitchen
- Oven or Range
- Dishwasher
Bedrooms and Bathrooms
- 3 Bedrooms
Outdoor Features
- Seawall
- Boat Lift
- Boathouse
- Docks
Schools
- Clements Elementary School
- Clements High School
Utilities
- Central Heating and Cooling System
- Septic Tank
Community Details
- No Home Owners Association
- Paradise Shores Subdivision
Listing and Financial Details
- Tax Lot 111
- Assessor Parcel Number 1401020003001.002
Ownership History
Purchase Details
Home Financials for this Owner
Home Financials are based on the most recent Mortgage that was taken out on this home.Similar Homes in Athens, AL
Home Values in the Area
Average Home Value in this Area
Purchase History
| Date | Buyer | Sale Price | Title Company |
|---|---|---|---|
| Bavis William Robert | $425,000 | -- |
Mortgage History
| Date | Status | Borrower | Loan Amount |
|---|---|---|---|
| Open | Bevis William Robert | $357,076 | |
| Closed | Bavis William Robert | $379,687 |
Property History
| Date | Event | Price | Change | Sq Ft Price |
|---|---|---|---|---|
| 01/25/2017 01/25/17 | Off Market | $425,000 | -- | -- |
| 10/24/2016 10/24/16 | Sold | $425,000 | -20.7% | $193 / Sq Ft |
| 10/05/2016 10/05/16 | Pending | -- | -- | -- |
| 04/29/2016 04/29/16 | For Sale | $535,900 | -- | $244 / Sq Ft |
Tax History Compared to Growth
Tax History
| Year | Tax Paid | Tax Assessment Tax Assessment Total Assessment is a certain percentage of the fair market value that is determined by local assessors to be the total taxable value of land and additions on the property. | Land | Improvement |
|---|---|---|---|---|
| 2024 | $30 | $62,180 | $0 | $0 |
| 2023 | $30 | $62,940 | $0 | $0 |
| 2022 | $35 | $58,940 | $0 | $0 |
| 2021 | $0 | $46,580 | $0 | $0 |
| 2020 | $30 | $46,820 | $0 | $0 |
| 2019 | $1,334 | $47,040 | $0 | $0 |
| 2018 | $30 | $44,460 | $0 | $0 |
| 2017 | $834 | $36,640 | $0 | $0 |
| 2016 | $1,099 | $366,080 | $0 | $0 |
| 2015 | -- | $36,640 | $0 | $0 |
| 2014 | -- | $0 | $0 | $0 |
Agents Affiliated with this Home
-
Roger Elmore

Seller's Agent in 2016
Roger Elmore
RE/MAX
(256) 777-2230
22 in this area
120 Total Sales
-
Deborah Lamb

Seller Co-Listing Agent in 2016
Deborah Lamb
RE/MAX
(256) 998-0075
16 in this area
99 Total Sales
Map
Source: ValleyMLS.com
MLS Number: 1044016
APN: 14-01-02-0-003-001.002
- 10576 Paradise Shores
- 10395 Poplar Point Rd
- 12466 Beech Fork Ln
- Lot 3 Mack Rd
- Lot 2 Mack Rd
- Lot 1 Mack Rd
- 103 County Road 444
- Lot 62 Batts Rd
- 9568 Hawkins Dr
- 12872 Saint Andrew Dr
- 13010 Saint Andrew Dr
- LOT 90 Saint Andrews Dr
- 12919 Saint Andrews Dr
- Cambridge E1 Culross Dr
- Highpoint-B1 Culross Dr
- Wilson-A1 Culross Dr
- Trenton-C2 Culross Dr
- 12725 Lookingbill Ln
- 5590 Bay Hill Dr Unit 303
- 13520 Coldstream Way
- 10350 Paradise Shore
- 10350 Paradise Shore
- 10404 Paradise Shore
- 10384 Paradise Shore
- 10342 Paradise Shores
- 10434 Paradise Shore
- 0 Paradise Shores Unit 478550
- 10334 Paradise Shore
- 10456 Paradise Shores
- 10314 Paradise Shores
- 10494 Paradise Shore
- 10259 Paradise Shores
- 10280 Paradise Shores
- 10506 Paradise Shores
- 10530 Paradise Shore
- 10552 Paradise Shore
- 10222 Paradise Shores
- 10210 Paradise Shore
- 10600 Paradise Shore
- 10331 Paradise Shores
