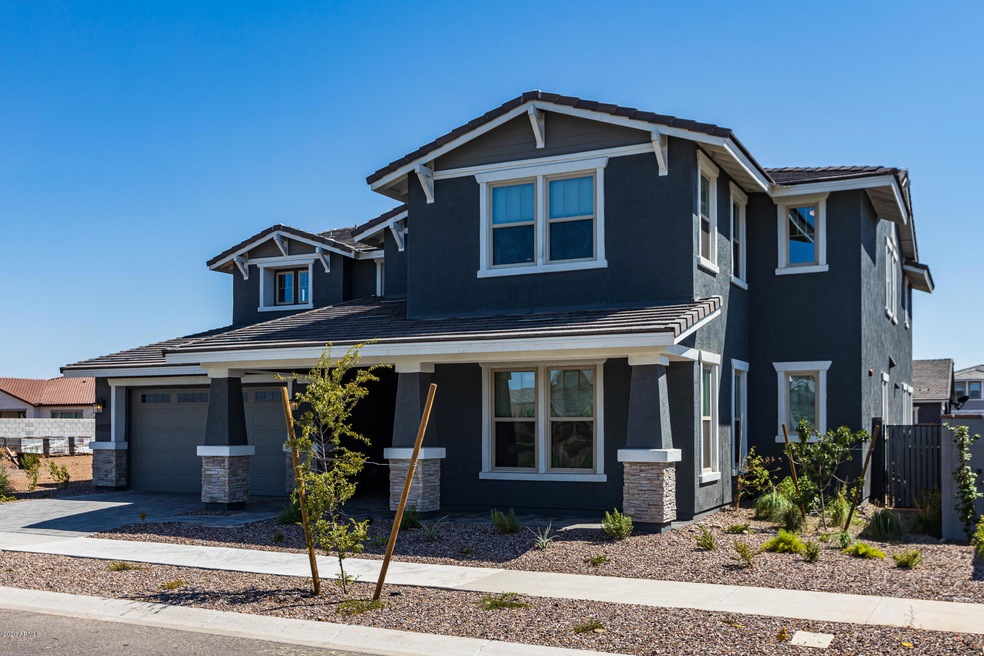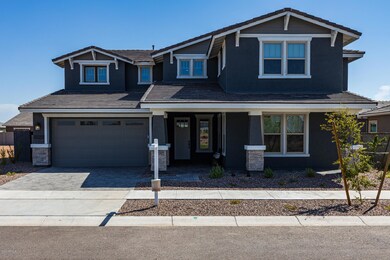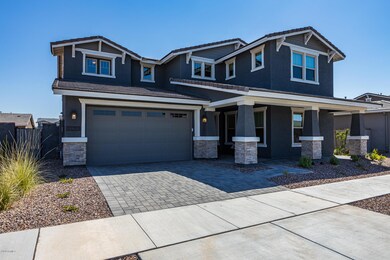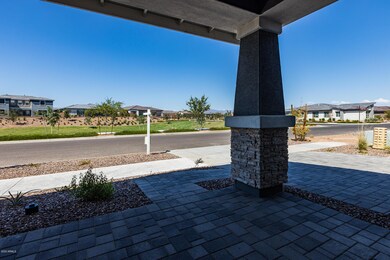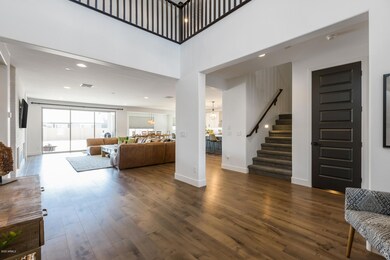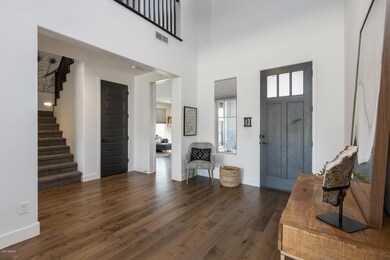
10351 E Thornbush Cir Mesa, AZ 85212
Eastmark NeighborhoodHighlights
- Fitness Center
- Gated Community
- Wood Flooring
- Gateway Polytechnic Academy Rated A-
- Clubhouse
- Santa Barbara Architecture
About This Home
As of February 2022This superb, upscale home is located in the gated community of the Estates at Eastmark. This sophisticated home sits on a huge premium lot across from a green belt and has been upgraded past the ''model'', including real wood flooring, a gas fireplace, built-in shelving, glass panels to backyard, ultra-high-end kitchen with double ovens, 6-burner professional stove, and pot filler. The Owners' Suite has a cavernous closet, luxury soaker tub, spa shower and private balcony. This was a 2nd home to the owners and has only been lived in for 60 days! This exceptional home is in pristine condition and still has a full warranty. Glamorous living in the Estates includes a private clubhouse to entertain, fitness center, resort-style heated pool, fire pits, community parks and walking trails.
Last Agent to Sell the Property
Rodney Wood
Keller Williams Integrity First License #BR521959000 Listed on: 08/13/2020

Co-Listed By
Lauren Wood
Keller Williams Integrity First License #SA681465000
Last Buyer's Agent
Rebekah Liperote
Redfin Corporation License #SA584723000

Home Details
Home Type
- Single Family
Est. Annual Taxes
- $606
Year Built
- Built in 2019
Lot Details
- 9,800 Sq Ft Lot
- Desert faces the front of the property
- Cul-De-Sac
- Block Wall Fence
HOA Fees
- $155 Monthly HOA Fees
Parking
- 3 Car Garage
- 2 Open Parking Spaces
- Garage Door Opener
Home Design
- Santa Barbara Architecture
- Wood Frame Construction
- Tile Roof
- Stucco
Interior Spaces
- 5,052 Sq Ft Home
- 2-Story Property
- Ceiling height of 9 feet or more
- Ceiling Fan
- Gas Fireplace
- Double Pane Windows
- Low Emissivity Windows
- Vinyl Clad Windows
- Living Room with Fireplace
- Washer and Dryer Hookup
- Basement
Kitchen
- Breakfast Bar
- Built-In Microwave
- ENERGY STAR Qualified Appliances
- Kitchen Island
- Granite Countertops
Flooring
- Wood
- Carpet
- Tile
Bedrooms and Bathrooms
- 6 Bedrooms
- Primary Bathroom is a Full Bathroom
- 4.5 Bathrooms
- Bathtub With Separate Shower Stall
Outdoor Features
- Covered patio or porch
Schools
- Silver Valley Elementary School
- Eastmark High Middle School
- Eastmark High School
Utilities
- Refrigerated Cooling System
- Heating System Uses Natural Gas
- Tankless Water Heater
- Water Softener
- High Speed Internet
- Cable TV Available
Listing and Financial Details
- Tax Lot 55
- Assessor Parcel Number 304-35-487
Community Details
Overview
- Association fees include ground maintenance
- Aam Association, Phone Number (602) 957-9191
- Built by Ashton Woods
- Estates At Eastmark Parcel 8 2 Subdivision, Spruce Floorplan
Amenities
- Clubhouse
- Theater or Screening Room
- Recreation Room
Recreation
- Community Playground
- Fitness Center
- Heated Community Pool
- Community Spa
- Bike Trail
Security
- Gated Community
Ownership History
Purchase Details
Home Financials for this Owner
Home Financials are based on the most recent Mortgage that was taken out on this home.Purchase Details
Home Financials for this Owner
Home Financials are based on the most recent Mortgage that was taken out on this home.Purchase Details
Home Financials for this Owner
Home Financials are based on the most recent Mortgage that was taken out on this home.Purchase Details
Similar Homes in Mesa, AZ
Home Values in the Area
Average Home Value in this Area
Purchase History
| Date | Type | Sale Price | Title Company |
|---|---|---|---|
| Warranty Deed | $1,150,000 | Magnus Title | |
| Warranty Deed | $750,000 | Empire West Title Agency Llc | |
| Special Warranty Deed | $705,759 | First American Title Ins Co | |
| Special Warranty Deed | $924,000 | First American Title |
Mortgage History
| Date | Status | Loan Amount | Loan Type |
|---|---|---|---|
| Open | $880,000 | New Conventional | |
| Previous Owner | $529,319 | Future Advance Clause Open End Mortgage |
Property History
| Date | Event | Price | Change | Sq Ft Price |
|---|---|---|---|---|
| 02/22/2022 02/22/22 | Sold | $1,150,000 | -4.2% | $228 / Sq Ft |
| 01/22/2022 01/22/22 | Pending | -- | -- | -- |
| 01/21/2022 01/21/22 | For Sale | $1,200,000 | +60.0% | $238 / Sq Ft |
| 09/11/2020 09/11/20 | Sold | $750,000 | 0.0% | $148 / Sq Ft |
| 08/13/2020 08/13/20 | Pending | -- | -- | -- |
| 08/13/2020 08/13/20 | For Sale | $749,900 | -- | $148 / Sq Ft |
Tax History Compared to Growth
Tax History
| Year | Tax Paid | Tax Assessment Tax Assessment Total Assessment is a certain percentage of the fair market value that is determined by local assessors to be the total taxable value of land and additions on the property. | Land | Improvement |
|---|---|---|---|---|
| 2025 | $5,024 | $42,847 | -- | -- |
| 2024 | $5,552 | $40,807 | -- | -- |
| 2023 | $5,552 | $75,810 | $15,160 | $60,650 |
| 2022 | $5,339 | $52,960 | $10,590 | $42,370 |
| 2021 | $5,422 | $49,600 | $9,920 | $39,680 |
| 2020 | $5,237 | $47,960 | $9,590 | $38,370 |
| 2019 | $606 | $10,875 | $10,875 | $0 |
| 2018 | $584 | $4,065 | $4,065 | $0 |
| 2017 | $573 | $3,480 | $3,480 | $0 |
| 2016 | $234 | $3,285 | $3,285 | $0 |
| 2015 | $488 | $2,384 | $2,384 | $0 |
Agents Affiliated with this Home
-

Seller's Agent in 2022
Rebekah Liperote
Redfin Corporation
(480) 695-1734
-
Tim Esteban

Buyer's Agent in 2022
Tim Esteban
HomeSmart
(480) 468-7779
4 in this area
135 Total Sales
-

Seller's Agent in 2020
Rodney Wood
Keller Williams Integrity First
(480) 818-4003
-
L
Seller Co-Listing Agent in 2020
Lauren Wood
Keller Williams Integrity First
Map
Source: Arizona Regional Multiple Listing Service (ARMLS)
MLS Number: 6116728
APN: 304-35-487
- 10344 E Trillium Ave
- 10353 E Trillium Ave
- 10322 E Topaz Ave
- 10455 E Thatcher Ave
- 10220 E Thatcher Ave
- 5250 S Wesley Cir
- 10520 E Thorite Cir
- 10544 E Thatcher Ave
- 10320 E Tupelo Ave
- 5457 S Benton
- 5228 S 106th Place
- 10611 E Tumbleweed Ave
- 10065 E Tiger Lily Ave
- 10224 E Talameer Ave
- 10065 E Thatcher Ave
- 10156 E Talon Ave
- 10049 E Topaz Ave
- 10134 E Talon Ave
- 5624 S Winchester
- 5628 S Winchester
