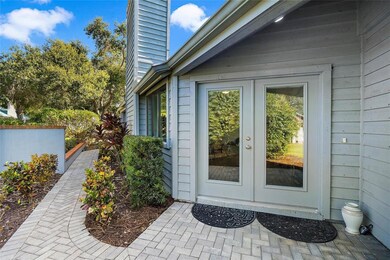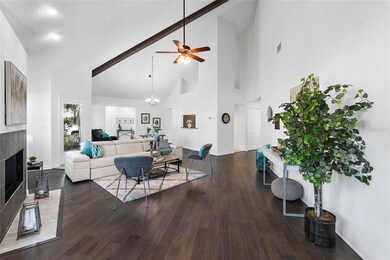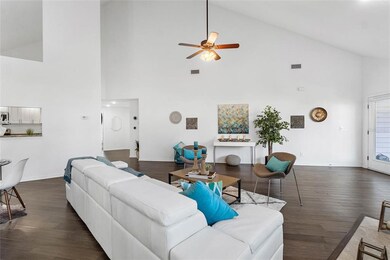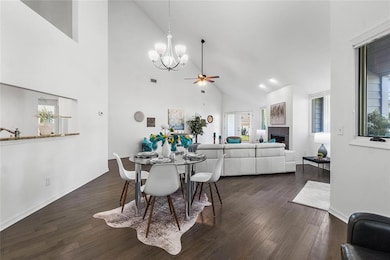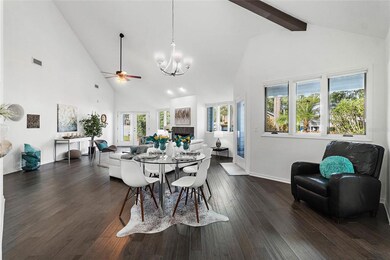
10351 Longwood Dr Seminole, FL 33777
Bardmoor NeighborhoodHighlights
- Oak Trees
- Living Room with Fireplace
- Engineered Wood Flooring
- View of Trees or Woods
- Vaulted Ceiling
- Attic
About This Home
As of April 2025One or more photo(s) has been virtually staged. If you would like to live in a villa that feels like a home without the yard maintenance, this is the place. This one-story villa that has 3 bedrooms, 2 bathrooms, and a 2 car garage with 2 extra driveway spaces. It is a corner unit at the end of the complex that feels like a private home. The French doors open to this beautifully designed space with huge vaulted ceilings. The diagonal shape gives the home character, and the rounded corners add a soft finish. The real wood-burning fireplace is the focal point of the living space. The living room and dining room is one large open area with a pass through to the kitchen that is well stocked with cabinetry and has a brand new stove, microwave and dishwasher. The microwave exhaust fan vents to the outside of the home. The primary bedroom is large at 19’ 5” x 15’ 7” with a walk-in closet to match the bedroom size. The en-suite bathroom attached to the primary bedroom is like its own little oasis featuring a soaking garden tub, large stand alone shower, private toilet room, and large vanity with double sinks. The two windows provide natural sunlight. Right outside these windows is a fenced space that could be filled with your own artsy secret garden that would give a nice view. Directly off the primary bedroom is one of three patios. This bedroom space is like its own suite. The second bedroom is also a sizable space, and the third bedroom is a perfect size for an office. The laundry closet is conveniently located in the hallway that connects the bedrooms. The flex bonus room would make an ideal game space that is large enough to accommodate a pool or ping pong table. It would also be a great media room or a double office area. The bonus room leads out to a main patio covered by a pergola. Great spot for the grill and a small dining table. The two car garage is very spacious with cabinetry for tool storage. One of the best features of this villa is that the lot is part of your property. You can add a swimming pool, firepit, or dog run. Most villas do not come with an actual yard. Some additional features are electric outlets in the living room floor, Jeld Wen impact resistant windows with Hunter Douglas honeycomb easy pull shades, recessed lighting, tile in all the right places. The monthly HOA fee to Arbors of Bardmoor is $190 and covers the lawn mowing, landscaping, and irrigation system. The association also covers the exterior paint, but owners cover the cost of roof replacement. This metal roof was placed in 2015 and has plenty of life years left. There is an annual fee of $305 that is paid to the Bardmoor North Property Owner’s Association. This covers the upkeep of the entrance way into the neighborhood. As a resident of Bardmoor North neighborhood, you can join the Bardmoor Golf and Tennis Club for a membership fee. Social and athletic activities include golf with PGA instruction, golf shop, tournaments, leagues, PGA and LPGA tour events, tennis with instruction, pickeball center, swimming, special event catering including weddings, and a pizzeria and grille. The Bardmoor neighborhood is a great place for walking or biking exercise. Bardmoor Promenade is just a couple miles up the road and includes a grocery store, restaurants, bank, Starbucks, Verizon and UPS stores. The BayCare emergency and outpatient center is also just a couple miles from the villa. The location is less than 10 miles from two Gulf of Mexico beaches and just a few miles to the activities at Lake Seminole Park.
Last Agent to Sell the Property
CHARLES RUTENBERG REALTY INC License #3356020 Listed on: 10/07/2022

Property Details
Home Type
- Multi-Family
Est. Annual Taxes
- $4,329
Year Built
- Built in 1982
Lot Details
- 8,790 Sq Ft Lot
- End Unit
- Unincorporated Location
- West Facing Home
- Mature Landscaping
- Corner Lot
- Level Lot
- Irrigation
- Oak Trees
HOA Fees
Parking
- 2 Car Attached Garage
- Ground Level Parking
- Garage Door Opener
- Driveway
Property Views
- Woods
- Park or Greenbelt
Home Design
- Villa
- Property Attached
- Slab Foundation
- Wood Frame Construction
- Metal Roof
Interior Spaces
- 1,832 Sq Ft Home
- 1-Story Property
- Vaulted Ceiling
- Ceiling Fan
- Wood Burning Fireplace
- Blinds
- French Doors
- Sliding Doors
- Living Room with Fireplace
- Combination Dining and Living Room
- Bonus Room
- Fire and Smoke Detector
- Laundry closet
- Attic
Kitchen
- Range<<rangeHoodToken>>
- <<microwave>>
- Dishwasher
- Granite Countertops
- Disposal
Flooring
- Engineered Wood
- Carpet
- Tile
Bedrooms and Bathrooms
- 3 Bedrooms
- En-Suite Bathroom
- Walk-In Closet
- 2 Full Bathrooms
- Dual Sinks
- Private Water Closet
- Bathtub With Separate Shower Stall
- Garden Bath
- Window or Skylight in Bathroom
Outdoor Features
- Patio
- Exterior Lighting
- Rain Gutters
- Front Porch
Location
- Property is near a golf course
Schools
- Starkey Elementary School
- Osceola Middle School
- Pinellas Park High School
Utilities
- Central Heating and Cooling System
- Vented Exhaust Fan
- Thermostat
- Underground Utilities
- Electric Water Heater
Listing and Financial Details
- Visit Down Payment Resource Website
- Tax Lot 16
- Assessor Parcel Number 13-30-15-01328-000-0160
Community Details
Overview
- Association fees include insurance, ground maintenance, management, trash
- Pat Dallman, President Of Arbors At Bardmoor Association, Phone Number (727) 398-4794
- Visit Association Website
- Bardmoor North Property Owners Association, Phone Number (727) 726-8000
- Arbors At Bardmoor Subdivision
- The community has rules related to deed restrictions, allowable golf cart usage in the community
Pet Policy
- Extra large pets allowed
Ownership History
Purchase Details
Home Financials for this Owner
Home Financials are based on the most recent Mortgage that was taken out on this home.Purchase Details
Purchase Details
Home Financials for this Owner
Home Financials are based on the most recent Mortgage that was taken out on this home.Purchase Details
Purchase Details
Purchase Details
Purchase Details
Home Financials for this Owner
Home Financials are based on the most recent Mortgage that was taken out on this home.Similar Home in Seminole, FL
Home Values in the Area
Average Home Value in this Area
Purchase History
| Date | Type | Sale Price | Title Company |
|---|---|---|---|
| Warranty Deed | $783,000 | None Listed On Document | |
| Warranty Deed | $783,000 | None Listed On Document | |
| Warranty Deed | $740,000 | Fidelity National Title Of Flo | |
| Warranty Deed | $592,200 | Gulfside Title Services | |
| Warranty Deed | $293,000 | None Available | |
| Warranty Deed | $215,000 | Sunbelt Title Agency | |
| Warranty Deed | $195,000 | -- | |
| Warranty Deed | $168,000 | -- |
Mortgage History
| Date | Status | Loan Amount | Loan Type |
|---|---|---|---|
| Open | $587,250 | New Conventional | |
| Closed | $587,250 | New Conventional | |
| Previous Owner | $300,000 | New Conventional | |
| Previous Owner | $159,600 | No Value Available |
Property History
| Date | Event | Price | Change | Sq Ft Price |
|---|---|---|---|---|
| 04/07/2025 04/07/25 | Sold | $783,000 | -2.0% | $444 / Sq Ft |
| 02/25/2025 02/25/25 | Pending | -- | -- | -- |
| 02/16/2025 02/16/25 | For Sale | $799,000 | +35.0% | $453 / Sq Ft |
| 11/30/2022 11/30/22 | Sold | $592,000 | -5.3% | $323 / Sq Ft |
| 10/24/2022 10/24/22 | Pending | -- | -- | -- |
| 10/07/2022 10/07/22 | For Sale | $625,000 | -- | $341 / Sq Ft |
Tax History Compared to Growth
Tax History
| Year | Tax Paid | Tax Assessment Tax Assessment Total Assessment is a certain percentage of the fair market value that is determined by local assessors to be the total taxable value of land and additions on the property. | Land | Improvement |
|---|---|---|---|---|
| 2024 | $7,595 | $522,681 | -- | -- |
| 2023 | $7,595 | $467,508 | $0 | $0 |
| 2022 | $4,254 | $275,476 | $0 | $0 |
| 2021 | $4,329 | $267,452 | $0 | $0 |
| 2020 | $4,368 | $263,759 | $0 | $0 |
| 2019 | $4,303 | $257,829 | $0 | $0 |
| 2018 | $4,246 | $253,022 | $0 | $0 |
| 2017 | $4,211 | $247,818 | $0 | $0 |
| 2016 | $2,987 | $148,863 | $0 | $0 |
| 2015 | $5,025 | $255,907 | $0 | $0 |
| 2014 | $4,782 | $256,295 | $0 | $0 |
Agents Affiliated with this Home
-
Jennifer Orns

Seller's Agent in 2025
Jennifer Orns
COMPASS FLORIDA LLC
(727) 410-3598
2 in this area
229 Total Sales
-
Tammy Wenzel

Buyer's Agent in 2025
Tammy Wenzel
BROPHY REAL ESTATE
(727) 463-9522
1 in this area
248 Total Sales
-
Julie Sartain

Seller's Agent in 2022
Julie Sartain
CHARLES RUTENBERG REALTY INC
(727) 420-6107
29 in this area
100 Total Sales
-
Maria Kastritsos

Buyer's Agent in 2022
Maria Kastritsos
OLYMPIC REALTY SERVICES LLC
(706) 897-1047
1 in this area
67 Total Sales
Map
Source: Stellar MLS
MLS Number: U8178586
APN: 13-30-15-01328-000-0160
- 8497 Bardmoor Place
- 10321 Shady Oak Ln
- 10293 Shady Oak Ln
- 8499 101st Ave
- 10664 Starkey Rd
- 9922 86th Way N
- 8433 101st Ave
- 9154 Cypress Trail
- 8765 Bardmoor Blvd Unit 108
- 8765 Bardmoor Blvd Unit 308F
- 9056 108th Ave
- 8681 Bardmoor Blvd Unit 208C
- 9715 Taylor Rose Ln
- 8703 Bardmoor Blvd Unit 305
- 8703 Bardmoor Blvd Unit 203
- 8703 Bardmoor Blvd Unit 106
- 9700 Starkey Rd Unit 312
- 9700 Starkey Rd Unit 321
- 8693 Bardmoor Blvd Unit 202B
- 8693 Bardmoor Blvd Unit 308

