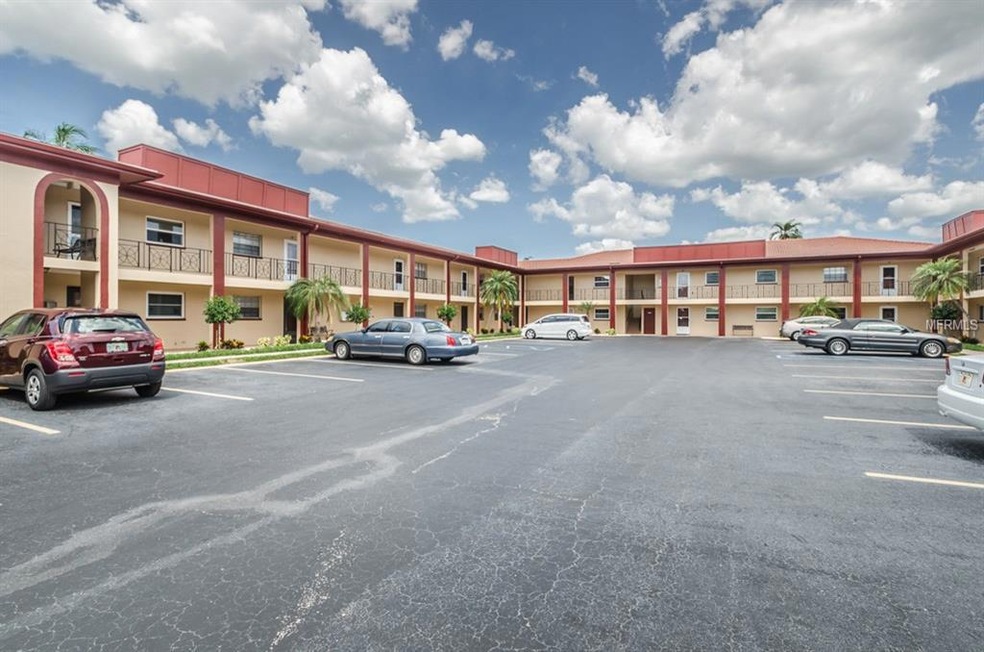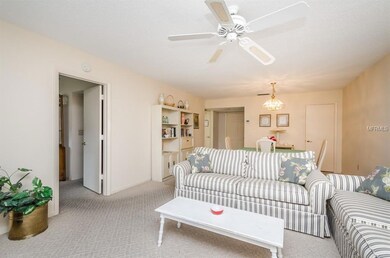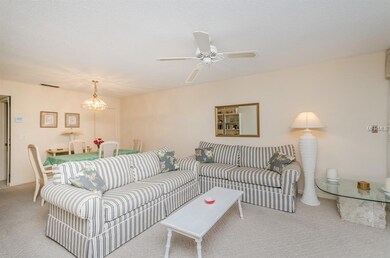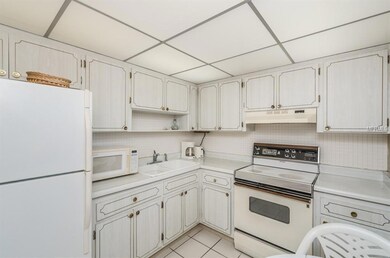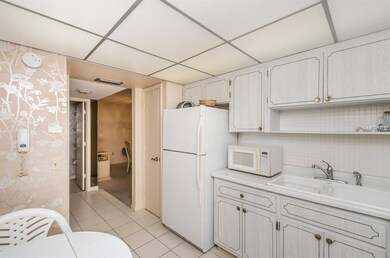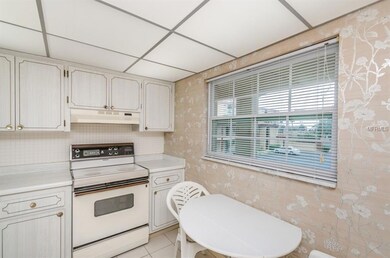
Highlights
- Boat Ramp
- Access To Intracoastal Waterway
- Deck
- Oakhurst Elementary School Rated A-
- Fishing
- Furnished
About This Home
As of October 2017Don't miss this great opportunity to enjoy the wonderful Florida lifestyle at an affordable price.. This furnished, move-in-ready unit is located in the desirable Imperial Point waterfront community and is across the street from the tennis courts and waterside clubhouse which offers many activities such as a game room, 24 hour fitness, library, billiards and more. There is a heated swimming pool overlooking the intracoastal waterway {enjoy spectacular sunsets), there is a boat ramp, a fishing pier, volleyball, a playground and many other activities. Close to dining, shopping, entertainment, airport and minutes to gulf beaches. This
condo offers 1 bedroom, 1.5 baths, newer A/C, 2 pantries and an eating space in the kitchen, a large walk-in closet in the master bedroom, ceramic tile in all the right places,. an enclosed Florida Room and a large storage room. This is NOT A 55 plus community. Don't let this one pass you by.
Last Agent to Sell the Property
KELLER WILLIAMS REALTY- PALM H License #3007503 Listed on: 08/23/2017

Property Details
Home Type
- Condominium
Est. Annual Taxes
- $1,521
Year Built
- Built in 1969
Lot Details
- Mature Landscaping
- Landscaped with Trees
- Zero Lot Line
HOA Fees
- $366 Monthly HOA Fees
Home Design
- Slab Foundation
- Tile Roof
- Block Exterior
- Stucco
Interior Spaces
- 860 Sq Ft Home
- 2-Story Property
- Furnished
- Ceiling Fan
- Blinds
- Combination Dining and Living Room
Kitchen
- Eat-In Kitchen
- Range with Range Hood
Flooring
- Carpet
- Ceramic Tile
Bedrooms and Bathrooms
- 1 Bedroom
- Walk-In Closet
Outdoor Features
- Access To Intracoastal Waterway
- Fishing Pier
- Seawall
- Deck
- Covered patio or porch
Utilities
- Central Heating and Cooling System
- Cable TV Available
Listing and Financial Details
- Visit Down Payment Resource Website
- Tax Lot 0190
- Assessor Parcel Number 13-30-14-42017-000-0190
Community Details
Overview
- Association fees include cable TV, pool, insurance, maintenance structure, ground maintenance, pest control, sewer, trash, water
- Imperial Point Condo Subdivision
- Association Owns Recreation Facilities
- The community has rules related to deed restrictions
Recreation
- Boat Ramp
- Community Boat Slip
- Tennis Courts
- Recreation Facilities
- Community Pool
- Fishing
Pet Policy
- No Pets Allowed
Ownership History
Purchase Details
Home Financials for this Owner
Home Financials are based on the most recent Mortgage that was taken out on this home.Purchase Details
Purchase Details
Purchase Details
Similar Homes in the area
Home Values in the Area
Average Home Value in this Area
Purchase History
| Date | Type | Sale Price | Title Company |
|---|---|---|---|
| Warranty Deed | $86,000 | Star Title Partners Of Palm | |
| Trustee Deed | -- | None Available | |
| Warranty Deed | $66,800 | -- | |
| Warranty Deed | $35,000 | -- |
Mortgage History
| Date | Status | Loan Amount | Loan Type |
|---|---|---|---|
| Previous Owner | -- | No Value Available |
Property History
| Date | Event | Price | Change | Sq Ft Price |
|---|---|---|---|---|
| 04/01/2018 04/01/18 | Rented | $1,150 | 0.0% | -- |
| 03/07/2018 03/07/18 | Under Contract | -- | -- | -- |
| 02/26/2018 02/26/18 | Price Changed | $1,150 | -3.8% | $1 / Sq Ft |
| 02/05/2018 02/05/18 | For Rent | $1,195 | 0.0% | -- |
| 01/30/2018 01/30/18 | Off Market | $86,000 | -- | -- |
| 10/31/2017 10/31/17 | Sold | $86,000 | -4.4% | $100 / Sq Ft |
| 10/06/2017 10/06/17 | Pending | -- | -- | -- |
| 09/18/2017 09/18/17 | Price Changed | $90,000 | -10.0% | $105 / Sq Ft |
| 08/23/2017 08/23/17 | For Sale | $100,000 | -- | $116 / Sq Ft |
Tax History Compared to Growth
Tax History
| Year | Tax Paid | Tax Assessment Tax Assessment Total Assessment is a certain percentage of the fair market value that is determined by local assessors to be the total taxable value of land and additions on the property. | Land | Improvement |
|---|---|---|---|---|
| 2024 | $2,701 | $170,908 | -- | $170,908 |
| 2023 | $2,701 | $141,095 | $0 | $141,095 |
| 2022 | $2,459 | $133,508 | $0 | $133,508 |
| 2021 | $2,290 | $109,140 | $0 | $0 |
| 2020 | $2,162 | $101,090 | $0 | $0 |
| 2019 | $2,004 | $88,934 | $0 | $88,934 |
| 2018 | $1,782 | $81,185 | $0 | $0 |
| 2017 | $1,661 | $76,832 | $0 | $0 |
| 2016 | $1,521 | $64,179 | $0 | $0 |
| 2015 | $1,460 | $59,848 | $0 | $0 |
| 2014 | $1,445 | $58,623 | $0 | $0 |
Agents Affiliated with this Home
-
Lori Verhunce
L
Seller's Agent in 2018
Lori Verhunce
CHARLES RUTENBERG REALTY INC
(727) 282-7688
15 Total Sales
-
Gary Ubaldini

Seller's Agent in 2017
Gary Ubaldini
KELLER WILLIAMS REALTY- PALM H
(727) 787-6995
208 Total Sales
-
Nikki Ubaldini
N
Seller Co-Listing Agent in 2017
Nikki Ubaldini
KELLER WILLIAMS REALTY- PALM H
(727) 216-8232
Map
Source: Stellar MLS
MLS Number: U7830249
APN: 13-30-14-42017-000-0190
- 10351 Regal Dr Unit 18
- 10351 Regal Dr Unit 10
- 10350 Imperial Point Dr W Unit 18
- 10215 Regal Dr Unit 41
- 10215 Regal Dr Unit 21
- 10215 Regal Dr Unit 45
- 10216 Regal Dr Unit 409
- 10216 Regal Dr Unit 208
- 10216 Regal Dr Unit 310
- 10216 Regal Dr Unit 508
- 10216 Regal Dr Unit 405
- 10216 Regal Dr Unit 603
- 10216 Regal Dr Unit 708
- 10190 Imperial Point Dr W Unit 8
- 10190 Imperial Point Dr W Unit 16
- 10387 Majestic Dr
- 14921 Crown Dr
- 14741 Seminole Trail
- 14723 Seminole Trail
- 10635 Huston Ln
