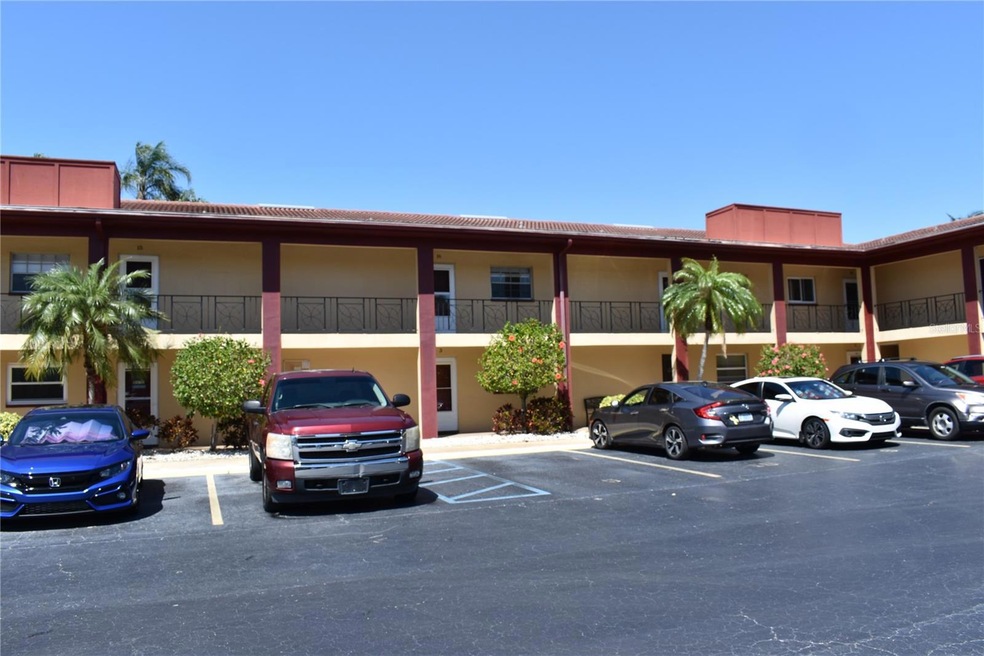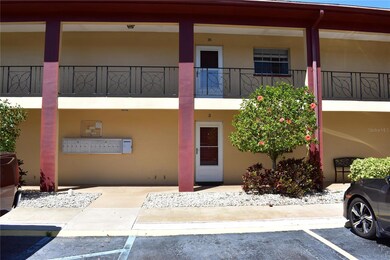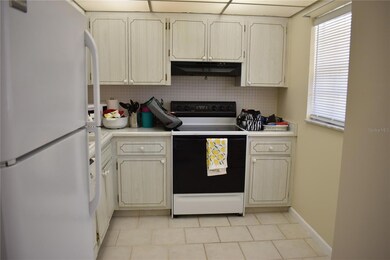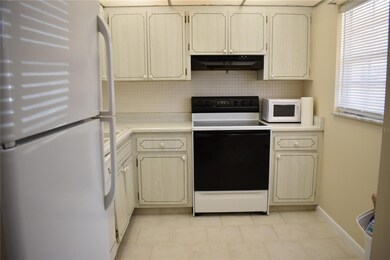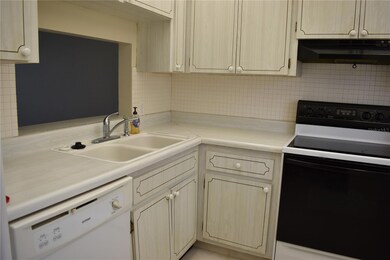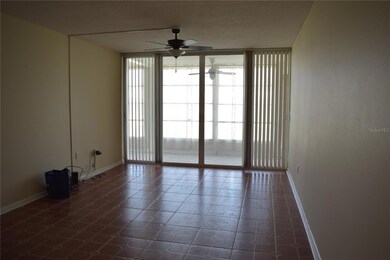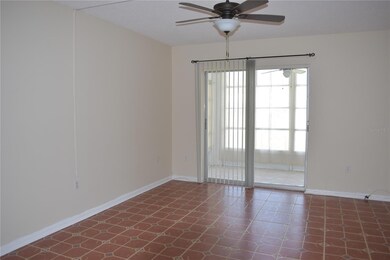Highlights
- In Ground Pool
- Clubhouse
- Guest Parking
- Oakhurst Elementary School Rated A-
- Ceramic Tile Flooring
- Central Heating and Cooling System
About This Home
Discover comfort and convenience in this charming ground floor 1-bedroom, 1-bath condo located at Imperial Point in Largo. The unit features tile floors throughout and boasts a spacious 7 x 25 ft enclosed porch accessible from both the living room and bedroom, providing additional living space.
The bedroom is generously sized at 12 x 15 ft and includes a walk-in closet. The living room and dining room combination offers a practical floor plan with a pass-through to the kitchen. While there is no laundry in the unit, residents have access to a convenient on-site laundry room.
Additional amenities include an extra storage closet in the hallway, reserved parking space, and ample guest parking available at the clubhouse. Enjoy the convenience of new appliances including a range and dishwasher.
Residents will have access to superb community facilities including clubhouses, pool, gas grills, a billiards room, and a library. Outdoor enthusiasts will appreciate amenities such as a fishing pier, community boat ramp, tennis courts, shuffleboard, a poolside playground, and a pickleball court. Stay active with water aerobics and yoga classes, and maintain your fitness routine at the 24-hour fitness center.
Located right on the Intracoastal Waterway directly across from Caddy’s, this non-smoking building with condo rules prohibiting pets offers a serene living environment. Rent includes water, cable, trash service, and WiFi.
Don’t miss out on the opportunity to join this vibrant and active community. Contact us today to schedule a viewing! Managed by Checkerboard Realty Inc.
Leasing this property comes with an exclusive Resident Benefits Package, designed to enhance your renting experience and provide added peace of mind. Our comprehensive package is $45 and includes:
• Renters insurance
• Credit-building opportunities to boost your credit score through timely rent payments
• $1M Identity Protection
• HVAC air filter delivery (for applicable properties)
• Move-in concierge service for seamless utility connection and home service setup during your move-in
• Access to our premier resident rewards program
• And much more!
Additional details will be provided upon application. Experience the convenience and security of our Resident Benefits Package – inquire now!
Listing Agent
CHECKERBOARD REALTY INC Brokerage Phone: 727-391-4434 License #3041841 Listed on: 11/05/2025
Condo Details
Home Type
- Condominium
Est. Annual Taxes
- $2,587
Year Built
- Built in 1969
Home Design
- Entry on the 1st floor
Interior Spaces
- 815 Sq Ft Home
- 1-Story Property
- Ceiling Fan
- Blinds
- Combination Dining and Living Room
- Ceramic Tile Flooring
- Walk-Up Access
- Laundry Located Outside
Kitchen
- Range with Range Hood
- Dishwasher
Bedrooms and Bathrooms
- 1 Bedroom
- 1 Full Bathroom
Parking
- Guest Parking
- Assigned Parking
Additional Features
- In Ground Pool
- Central Heating and Cooling System
Listing and Financial Details
- Residential Lease
- Security Deposit $3,200
- Property Available on 11/21/25
- Tenant pays for cleaning fee
- The owner pays for cable TV, internet, sewer, trash collection, water
- $40 Application Fee
- 1 to 2-Year Minimum Lease Term
- Assessor Parcel Number 13-30-14-42017-000-0030
Community Details
Overview
- Property has a Home Owners Association
- J. Ferrise Management Association
- Imperial Point Condo Subdivision
Amenities
- Clubhouse
- Laundry Facilities
Pet Policy
- No Pets Allowed
Map
Source: Stellar MLS
MLS Number: TB8445051
APN: 13-30-14-42017-000-0030
- 10351 Regal Dr Unit 10
- 10350 Imperial Point Dr W Unit 18
- 10350 Imperial Point Dr W Unit 4
- 10215 Regal Dr Unit 41
- 10215 Regal Dr Unit 45
- 10215 Regal Dr Unit 14
- 10216 Regal Dr Unit 208
- 10216 Regal Dr Unit 705
- 10216 Regal Dr Unit 409
- 10190 Imperial Point Dr W Unit 8
- 14872 Crown Dr
- 10152 Regal Dr
- 10200 Regal Dr Unit 3
- 20001 Gulf Blvd Unit 501
- 19941 Gulf Blvd Unit 105
- 19937 Gulf Blvd Unit B2
- 14692 Seminole Trail
- 19931 Gulf Blvd Unit D2
- 20051 Gulf Blvd
- 19925 Gulf Blvd Unit 105
- 10280 Imperial Point Dr W Unit 7
- 10215 Regal Dr Unit 41
- 10215 Regal Dr Unit 45
- 10216 Regal Dr Unit 705
- 10215 Regal Dr
- 14914 Crown Dr Unit ID1052908P
- 20019 Gulf Blvd Unit 1
- 19829 Gulf Blvd Unit 704
- 14744 Sunset Dr
- 19823 Gulf Blvd Unit 5
- 19823 Gulf Blvd Unit 3
- 9790 Hamlin Blvd
- 11300 Harbor Way Unit 1734
- 14626 Loridawn Dr
- 19701 Gulf Blvd Unit 408
- 19701 Gulf Blvd Unit 323
- 19700 Gulf Blvd Unit 403
- 19646 Gulf Blvd
- 19651 Gulf Blvd Unit A10
- 19651 Gulf Blvd Unit A4
