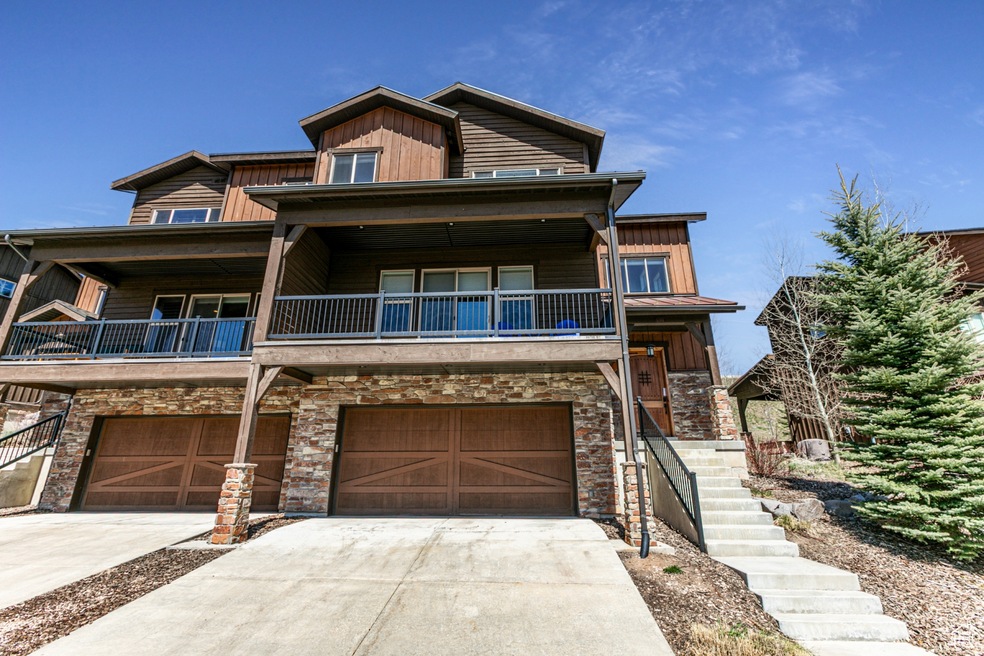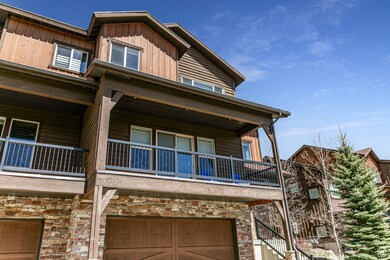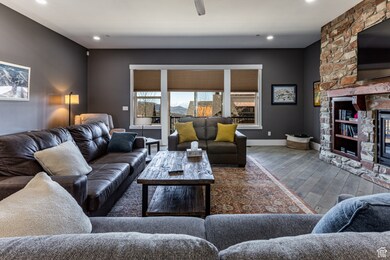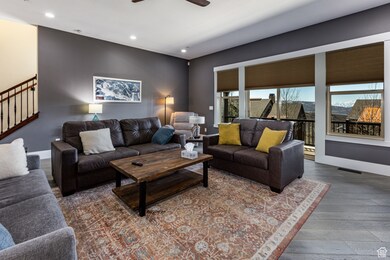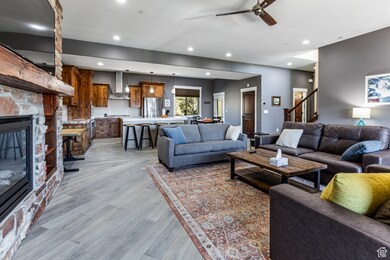10352 N Sightline Cir Hideout, UT 84036
Highlights
- Lake View
- Home Energy Score
- Vaulted Ceiling
- Midway Elementary School Rated A-
- Hilly Lot
- Granite Countertops
About This Home
Turn Key Furnished long term rental at Rustler Hideout! Views of Deer Valley and Jordanelle Reservoir. Quick access to Park City. 4 bed 4 baths. Custom granite island with all new stainless Bosch appliances. Beautiful hardwood floors and fresh carpet throughout the home. New Carrier HVAC. Expansive Main suite. Oversized 2 car garage. NO SMOKING, pets allowed at owners discretion. Call Richard 410-207-7050 for showing and details of lease.
Townhouse Details
Home Type
- Townhome
Est. Annual Taxes
- $6,485
Year Built
- Built in 2015
Lot Details
- 1,307 Sq Ft Lot
- Xeriscape Landscape
- Hilly Lot
HOA Fees
- $1,000 Monthly HOA Fees
Parking
- 2 Car Attached Garage
- 4 Open Parking Spaces
Property Views
- Lake
- Mountain
Home Design
- Composition Roof
- Stone Siding
- Low Volatile Organic Compounds (VOC) Products or Finishes
- Asphalt
- Cedar
Interior Spaces
- 2,814 Sq Ft Home
- 3-Story Property
- Vaulted Ceiling
- Ceiling Fan
- Gas Log Fireplace
- Double Pane Windows
- Shades
- Blinds
- Entrance Foyer
- Walk-Out Basement
- Gas Dryer Hookup
Kitchen
- <<doubleOvenToken>>
- <<builtInRangeToken>>
- <<cooktopDownDraftToken>>
- Range Hood
- <<microwave>>
- Granite Countertops
- Disposal
- Instant Hot Water
Flooring
- Carpet
- Tile
Bedrooms and Bathrooms
- 4 Bedrooms | 1 Main Level Bedroom
- Walk-In Closet
- Bathtub With Separate Shower Stall
Home Security
Eco-Friendly Details
- Home Energy Score
- Sprinkler System
Outdoor Features
- Covered patio or porch
Schools
- Midway Elementary School
- Wasatch Middle School
- Wasatch High School
Utilities
- Forced Air Heating and Cooling System
- Natural Gas Connected
Listing and Financial Details
- Home warranty included in the sale of the property
Community Details
Overview
- Association fees include insurance, ground maintenance, trash
- Rustler Subdivision
Recreation
- Snow Removal
Pet Policy
- Pets Allowed
Security
- Fire and Smoke Detector
Map
Source: UtahRealEstate.com
MLS Number: 2077990
APN: 00-0021-0196
- 10371 N Sightline Cir
- 1617 E Viewside Cir
- 1628 E Viewside Cir
- 1375 E Lasso Trail
- 1658 E Viewside Cir
- 1713 E Viewside Cir
- 10498 N Forevermore Ct Unit 7
- 10498 N Forevermore Ct
- 1120 E Lasso Trail
- 1733 E Viewside Cir
- 1160 E Longview Dr
- 1757 E Longview Dr Unit 87
- 1773 E Longview Dr
- 1123 Lasso Trail
- 1120 Lasso Trail Unit 46
- 1205 Lasso Trail Unit 34
- 2171 E Indi Loop Unit 24
- 10740 N Hideout Trail
- 1006 Longview Dr Unit 31
- 10725 N Hideout Trail
- 1757 E Longview Dr Unit 87
- 11624 N White Tail Ct
- 3450 E Ridgeway Ct
- 347 Keetly Station Cir
- 1114 W Helling Cir Unit 204
- 12672 N Belaview Way
- 1364 W Stillwater Dr Unit 3041
- 1364 W Stillwater Dr Unit 3016
- 1364 W Stillwater Dr Unit 3038
- 12774 N Deer Mountain Blvd
- 1729 W Fox Bay Dr Unit J201
- 13331 N Highmark Ct Unit 13331
- 13331 N Highmark Ct
- 13331 N Highmark Ct
- 2303 W Deer Hollow Rd Unit 1209
- 1106 W Cattail Ct
- 13991 N Council Fire Trail
- 14295 N Council Fire Trail Unit 24C
- 14295 N Council Fire Trail
- 1195 W Black Rock Trail Unit F
