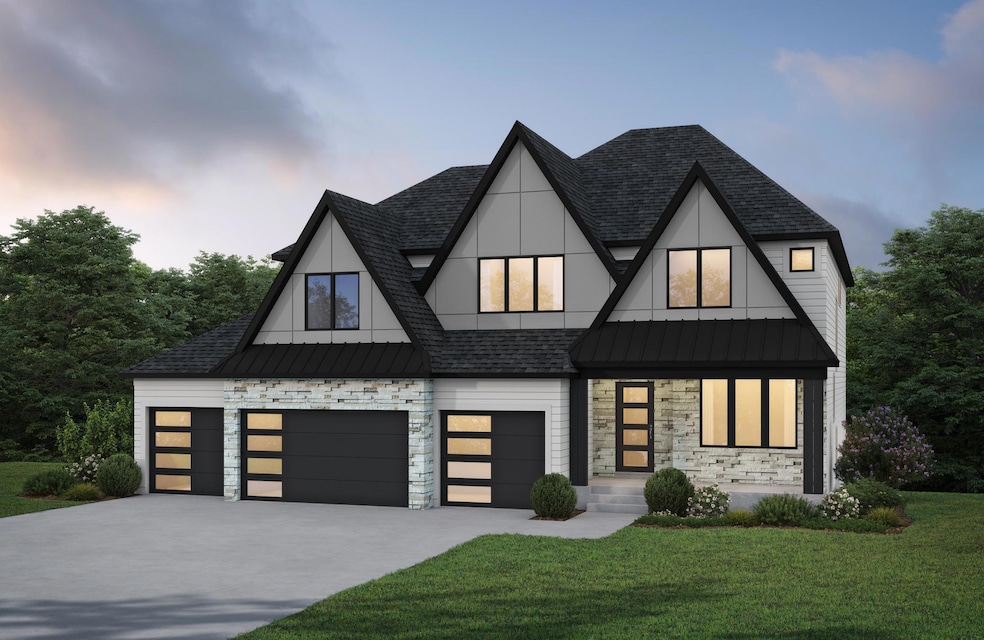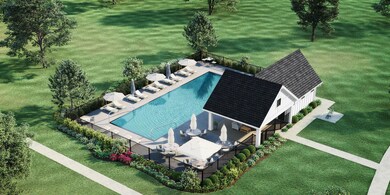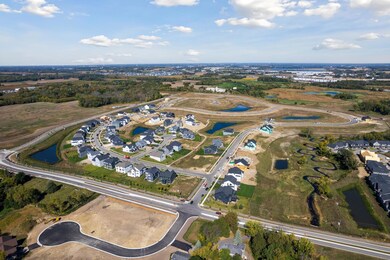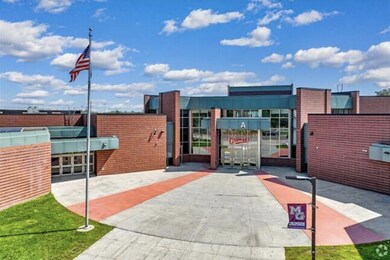10352 Peony Ln N Maple Grove, MN 55311
Estimated payment $10,597/month
Highlights
- Home Theater
- New Construction
- Family Room with Fireplace
- Fernbrook Elementary School Rated A-
- Heated In Ground Pool
- Bonus Room
About This Home
HANSON BUILDERS is now selling in EVANSWOOD of Maple Grove! 31 homesites with beautiful wooded views, pond views, creek views and MANY walkout lots! Multi-generational design with two Owner's Suites on the upper level, 3 additional suite bedrooms and laundry room. The main level offers 10’ ceilings, raised ceiling with wood beams, sink on the exterior wall, dual islands, and a cozy sunroom with fireplace, vault and wet bar, main level playroom (or future bedroom). Fully finished walkout lower level with theater, snack bar, game area and craft room! 4-car insulated and heated garage with floor drains. Another Hanson Builders Reggie Award winning plan designed for life. Community Pool and Clubhouse neighborhood. New elementary school COMING SOON + Maple Grove High School!
Home Details
Home Type
- Single Family
Est. Annual Taxes
- $2,000
Year Built
- Built in 2025 | New Construction
Lot Details
- 0.33 Acre Lot
- Lot Dimensions are 78x155x106x145
- Few Trees
HOA Fees
- $48 Monthly HOA Fees
Parking
- 4 Car Attached Garage
- Heated Garage
- Insulated Garage
- Garage Door Opener
Home Design
- Pitched Roof
Interior Spaces
- 2-Story Property
- Gas Fireplace
- Family Room with Fireplace
- 2 Fireplaces
- Living Room with Fireplace
- Dining Room
- Home Theater
- Home Office
- Bonus Room
- Game Room
- Play Room
- Sun or Florida Room
Kitchen
- Built-In Oven
- Cooktop
- Microwave
- Dishwasher
- Disposal
Bedrooms and Bathrooms
- 6 Bedrooms
Laundry
- Dryer
- Washer
Finished Basement
- Walk-Out Basement
- Sump Pump
- Drain
- Basement Storage
Outdoor Features
- Heated In Ground Pool
- Sport Court
Utilities
- Forced Air Heating and Cooling System
- Vented Exhaust Fan
- 200+ Amp Service
- Gas Water Heater
Additional Features
- Air Exchanger
- Sod Farm
Community Details
Overview
- Association fees include professional mgmt
- New Concepts Management Group Association, Phone Number (952) 922-2500
- Built by HANSON BUILDERS INC
- Evanswood Community
- Evanswood Subdivision
Recreation
- Community Pool
Map
Home Values in the Area
Average Home Value in this Area
Property History
| Date | Event | Price | List to Sale | Price per Sq Ft |
|---|---|---|---|---|
| 08/09/2025 08/09/25 | Price Changed | $1,973,746 | +1.8% | $312 / Sq Ft |
| 02/25/2025 02/25/25 | Price Changed | $1,938,421 | +2.2% | $307 / Sq Ft |
| 02/17/2025 02/17/25 | Price Changed | $1,897,000 | +1.1% | $300 / Sq Ft |
| 02/17/2025 02/17/25 | Pending | -- | -- | -- |
| 02/04/2025 02/04/25 | Price Changed | $1,876,000 | +4.5% | $297 / Sq Ft |
| 12/05/2024 12/05/24 | For Sale | $1,796,000 | -- | $284 / Sq Ft |
Source: NorthstarMLS
MLS Number: 6636651
- 10361 Peony Ln N
- 10334 Peony Ln N
- 10388 Peony Ln N
- 10382 Peony Ln N
- 10364 Peony Ln N
- 10317 Peony Ln N
- 10324 Peony Ln N
- Fremont Plan at The Reserve at Elm Creek - West Collection
- Harriet Plan at The Reserve at Elm Creek - West Collection
- Pepin Plan at The Reserve at Elm Creek - West Collection
- Mississippi Plan at The Reserve at Elm Creek - West Collection
- Vermillion Plan at The Reserve at Elm Creek - West Collection
- Nokomis Plan at The Reserve at Elm Creek - West Collection
- St. Croix Plan at The Reserve at Elm Creek - West Collection
- Benton Plan at The Reserve at Elm Creek - West Collection
- Itasca Plan at The Reserve at Elm Creek - West Collection
- 18040 103rd Ave N
- 17877 103rd Ave N
- 10320 Peony Ln N
- 10277 Peony Ln N





