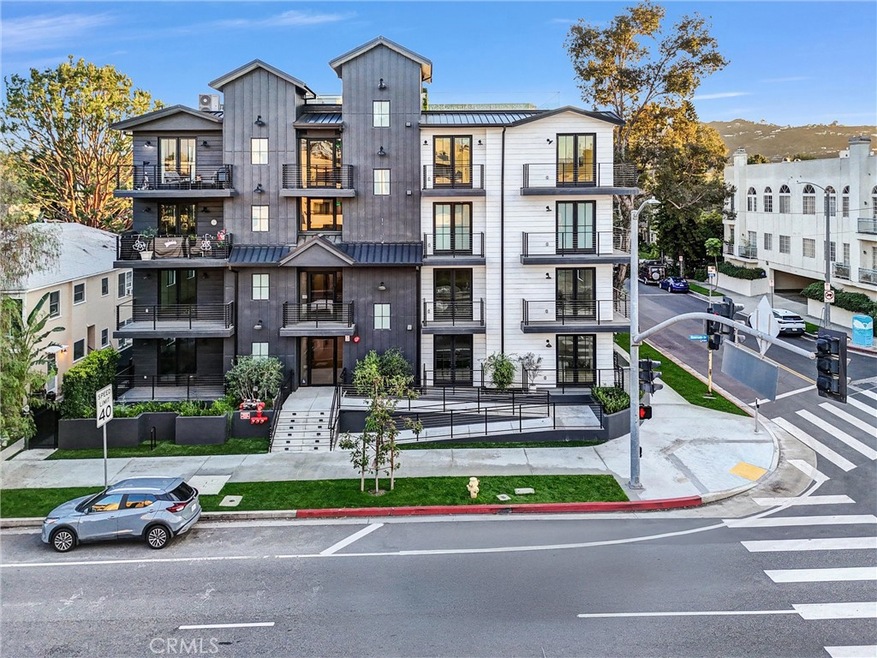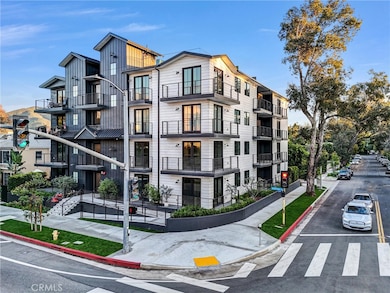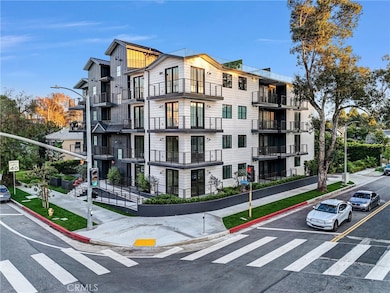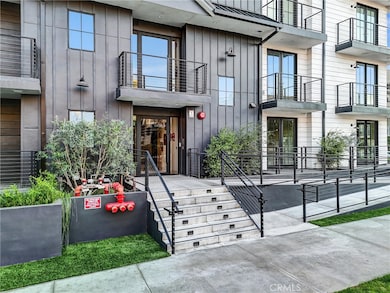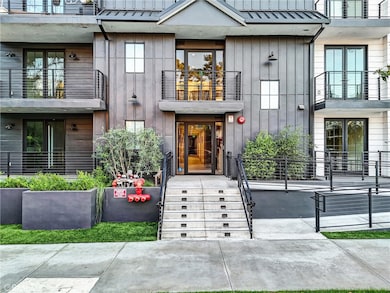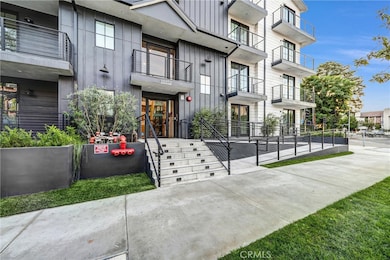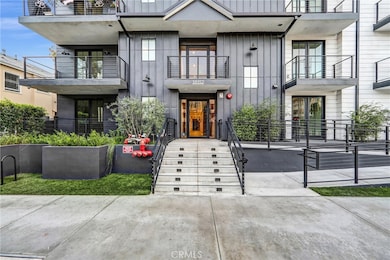10352 Riverside Dr Unit 102 Los Angeles, CA 91602
Highlights
- Roof Top Spa
- Rooftop Deck
- City Lights View
- New Construction
- Two Primary Bedrooms
- Updated Kitchen
About This Home
Exceptional luxury residence in the prestigious Toluca Lake neighborhood. This elegantly designed 2-bedroom, 2.5-bath condominium offers a refined open layout filled with natural light and high-end finishes throughout. The primary suite serves as a private retreat, featuring expansive closet space and a beautifully appointed ensuite bathroom. A private balcony extends the living space outdoors, while a dedicated washer/dryer closet adds comfort and convenience. Residents can enjoy the impressive rooftop patio showcasing panoramic city and mountain views—an ideal setting for hosting or unwinding in style. Situated close to Toluca Lake’s charming coffee shops, local boutiques, dining, and everyday conveniences, this home offers both luxury and lifestyle. Complete with two secure garage parking spaces, it is a rare opportunity to experience sophisticated, contemporary living in one of the area’s most sought-after communities.
Listing Agent
Keller Williams R. E. Services Brokerage Phone: 323-719-1076 License #01836890 Listed on: 11/24/2025

Co-Listing Agent
Keller Williams R. E. Services Brokerage Phone: 323-719-1076 License #02230434
Condo Details
Home Type
- Condominium
Year Built
- Built in 2023 | New Construction
Lot Details
- Two or More Common Walls
- Density is 11-15 Units/Acre
HOA Fees
- $690 Monthly HOA Fees
Parking
- 2 Car Attached Garage
- Parking Available
- Assigned Parking
Property Views
- City Lights
- Mountain
- Neighborhood
Home Design
- Entry on the 1st floor
- Turnkey
Interior Spaces
- 1,301 Sq Ft Home
- 4-Story Property
- Open Floorplan
- High Ceiling
- Recessed Lighting
- Entryway
- Family Room Off Kitchen
- Wood Flooring
Kitchen
- Updated Kitchen
- Open to Family Room
- Gas Oven
- Gas Range
- Microwave
- Dishwasher
- Kitchen Island
- Granite Countertops
- Pots and Pans Drawers
Bedrooms and Bathrooms
- 2 Main Level Bedrooms
- Double Master Bedroom
- Remodeled Bathroom
- Makeup or Vanity Space
- Dual Vanity Sinks in Primary Bathroom
- Bathtub with Shower
- Separate Shower
Laundry
- Laundry Room
- Washer and Gas Dryer Hookup
Home Security
Accessible Home Design
- Ramp on the main level
Outdoor Features
- Roof Top Spa
- Living Room Balcony
- Rooftop Deck
- Open Patio
- Exterior Lighting
Utilities
- Central Heating and Cooling System
- Phone Available
- Cable TV Available
Listing and Financial Details
- Security Deposit $5,000
- Rent includes sewer, water
- 12-Month Minimum Lease Term
- Available 11/24/25
- Tax Lot 1
- Tax Tract Number 62025
- Assessor Parcel Number 2424005065
Community Details
Overview
- 12 Units
Pet Policy
- Limit on the number of pets
- Pet Size Limit
Security
- Card or Code Access
- Fire Sprinkler System
Map
Source: California Regional Multiple Listing Service (CRMLS)
MLS Number: GD25264974
- 10409 Riverside Dr Unit 204
- 10409 Riverside Dr Unit 203
- 4444 Moorpark Way Unit 201
- 4402 Ledge Ave
- 4547 Ledge Ave
- 10441 Bloomfield St
- 10530 Moorpark St
- 4645 Ledge Ave
- 10542 Moorpark St
- 4406 Cahuenga Blvd
- 10602 Landale St
- 10629 Landale St
- 4544 Talofa Ave
- 4400 Cartwright Ave Unit 102
- 4400 Cartwright Ave Unit 303
- 4310 Cahuenga Blvd Unit 304
- 10700 Bloomfield St Unit 3
- 4426 W Kling St
- 4436 W Kling St
- 4831 Sancola Ave
- 10352 Riverside Dr Unit 203
- 10352 Riverside Dr Unit 201
- 4416 Arcola Ave
- 10555 Bloomfield St
- 4649 Sancola Ave
- 4629 Forman Ave
- 4636 Cahuenga Blvd
- 4605 Cahuenga Blvd
- 4400 Cartwright Ave Unit 201
- 4306 Forman Ave
- 4555 Mariota Ave
- 4651 Cahuenga Blvd Unit 201
- 4651 Cahuenga Blvd Unit 313
- 4651 Cahuenga Blvd Unit 211
- 4651 Cahuenga Blvd Unit 100
- 4651 Cahuenga Blvd Unit 303
- 4651 Cahuenga Blvd Unit 315
- 4651 Cahuenga Blvd Unit 310
- 4651 Cahuenga Blvd Unit 306
- 4651 Cahuenga Blvd Unit 200
