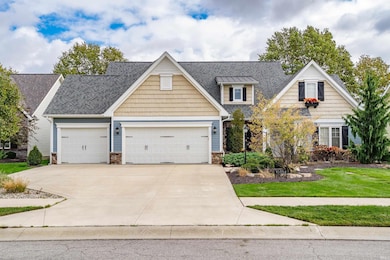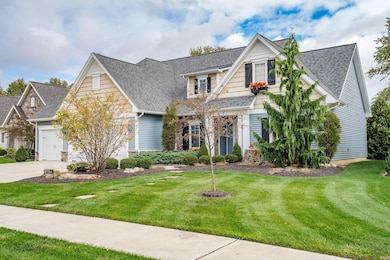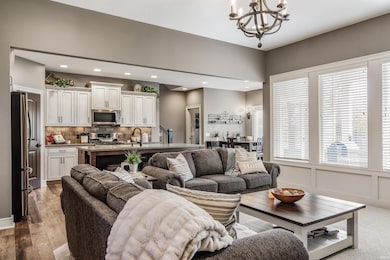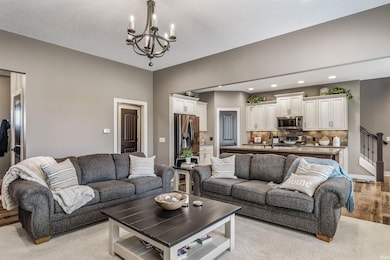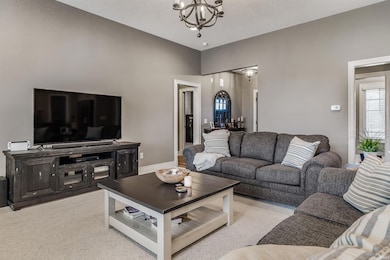10354 Cottage Park Cove Fort Wayne, IN 46835
Northeast Fort Wayne NeighborhoodEstimated payment $2,966/month
Highlights
- Very Popular Property
- Open Floorplan
- Backs to Open Ground
- Primary Bedroom Suite
- Vaulted Ceiling
- 1 Fireplace
About This Home
Warmth, comfort, and thoughtful design come together in this beautiful 4-bedroom, 3-bathroom home built by Quality Crafted Homes. From the moment you arrive, the curb appeal and welcoming atmosphere set the tone for what awaits inside. The open floor plan creates a seamless flow between the cozy living room and the inviting kitchen, making it easy to gather with family and friends or unwind at the end of the day. The split-bedroom layout provides privacy for the primary ensuite, creating a tranquil retreat, and the two additional main floor bedrooms. Upstairs is the true standout - a spacious family room with a full wet bar, an additional bedroom and full bathroom, plus abundant storage space. It’s the perfect setup for guests, extended family, or a comfortable media and entertainment area. Step outside to the covered patio with lanai and ceiling fan, where you can relax while enjoying the peaceful backyard. Gas lines are already installed at the back of the house for a fireplace or gas grill, and another in the garage for wall heaters - thoughtful touches for year-round comfort. The home also features a two-zone HVAC system for efficient climate control throughout. The home sits toward the end of a quiet cul-de-sac in the back of the subdivision, offering a sense of privacy and safety with little-to-no outside traffic. With easy access to shopping, dining, and work routes, residents also enjoy a network of thoughtfully designed walking paths accessible from nearly every street. Come experience the warmth and comfort of this beautiful home - schedule your private showing today.
Listing Agent
Keller Williams Realty Group Brokerage Email: jreecer@kw.com Listed on: 10/30/2025

Home Details
Home Type
- Single Family
Est. Annual Taxes
- $3,642
Year Built
- Built in 2016
Lot Details
- 0.25 Acre Lot
- Lot Dimensions are 75x143
- Backs to Open Ground
- Aluminum or Metal Fence
- Landscaped
- Level Lot
- Irrigation
HOA Fees
- $40 Monthly HOA Fees
Parking
- 3 Car Attached Garage
- Garage Door Opener
- Off-Street Parking
Home Design
- Slab Foundation
- Asphalt Roof
- Wood Siding
- Stone Exterior Construction
- Vinyl Construction Material
Interior Spaces
- 2,544 Sq Ft Home
- 2-Story Property
- Open Floorplan
- Wet Bar
- Vaulted Ceiling
- 1 Fireplace
- Pocket Doors
- Entrance Foyer
- Storage In Attic
- Fire and Smoke Detector
Kitchen
- Kitchenette
- Eat-In Kitchen
- Breakfast Bar
- Kitchen Island
- Built-In or Custom Kitchen Cabinets
- Utility Sink
- Disposal
Bedrooms and Bathrooms
- 4 Bedrooms
- Primary Bedroom Suite
- Split Bedroom Floorplan
- Walk-In Closet
- In-Law or Guest Suite
- Double Vanity
- Bathtub with Shower
- Separate Shower
Laundry
- Laundry on main level
- Washer and Gas Dryer Hookup
Outdoor Features
- Covered Patio or Porch
Schools
- Shambaugh Elementary School
- Jefferson Middle School
- Northrop High School
Utilities
- Forced Air Heating and Cooling System
- Heating System Uses Gas
Listing and Financial Details
- Assessor Parcel Number 02-08-12-253-018.000-063
Community Details
Overview
- $177 Other Monthly Fees
- Forest At Foxwood Subdivision
Recreation
- Community Pool
Map
Home Values in the Area
Average Home Value in this Area
Tax History
| Year | Tax Paid | Tax Assessment Tax Assessment Total Assessment is a certain percentage of the fair market value that is determined by local assessors to be the total taxable value of land and additions on the property. | Land | Improvement |
|---|---|---|---|---|
| 2024 | $3,339 | $470,100 | $81,100 | $389,000 |
| 2022 | $3,068 | $386,200 | $81,100 | $305,100 |
| 2021 | $3,199 | $379,600 | $59,300 | $320,300 |
| 2020 | $3,174 | $366,000 | $59,300 | $306,700 |
| 2019 | $3,185 | $355,500 | $59,300 | $296,200 |
| 2018 | $3,168 | $349,600 | $59,300 | $290,300 |
| 2017 | $1,069 | $59,300 | $59,300 | $0 |
| 2016 | $18 | $1,000 | $1,000 | $0 |
Property History
| Date | Event | Price | List to Sale | Price per Sq Ft |
|---|---|---|---|---|
| 10/30/2025 10/30/25 | For Sale | $499,900 | -- | $197 / Sq Ft |
Purchase History
| Date | Type | Sale Price | Title Company |
|---|---|---|---|
| Deed | -- | Metropolitan Title Of In |
Source: Indiana Regional MLS
MLS Number: 202544007
APN: 02-08-12-253-018.000-063
- 10205 Battle Run Way
- 8130 Schwartz Rd
- 7746 Tumnus Trail Unit 70
- 10923 Oaklynn Reserve Blvd
- 10901 Oaklynn Reserve Blvd
- 8181 Choice Ct
- 7779 Tumnus Trail
- 8622 Alamasa Place
- Harmony Plan at Trader's Trace
- Stamford Plan at Trader's Trace
- Bellamy Plan at Trader's Trace
- Taylor Plan at Trader's Trace
- Henley Plan at Trader's Trace
- Freeport Plan at Trader's Trace
- Chatham Plan at Trader's Trace
- 8032 Edinburgh Place
- 7695 Accio Cove
- 10967 Traders Trace Way
- 11033 Traders Trace Way
- 11045 Traders Trace Way
- 10001 Pin Oak Cir
- 9904 Mustang Dr
- 6031 Evard Rd
- 7807-7823 Stellhorn Rd
- 7311 Denise Dr
- 10326 Old Leo Rd Unit 37
- 5450 Kinzie Ct
- 5931 Spring Oak Ct
- 6729 Ramblewood Dr
- 3230 Plum Tree Ln
- 10095 Bluffs Corner
- 3215 W Bartlett Dr
- 3213 W Bartlett Dr
- 3212 W Bartlett Dr
- 10501 Day Lily Dr
- 6501 Reed Rd
- 4775 Amity Dr
- 10550 Dupont Oaks Blvd
- 9114 Parent Rd
- 4584 Jason Dr

