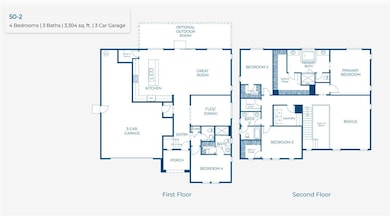10354 Ducasse Way Elk Grove, CA 95758
South West Elk Grove NeighborhoodEstimated payment $6,088/month
Highlights
- New Construction
- Craftsman Architecture
- Main Floor Bedroom
- Zehnder Ranch Elementary Rated A
- Wood Flooring
- Loft
About This Home
Discover elevated living in this expansive 3,304 sq. ft. two-story home featuring 4 bedrooms, 3.5 baths, and a 3-car garage. Designed with flexibility in mind, the main level offers a versatile room perfect for a formal dining area or additional living space, plus a gourmet kitchen with an oversized walk-in pantry. A downstairs guest suite provides privacy and comfort for overnight visitors or multi-gen living. Upstairs, each secondary bedroom includes its own walk-in closet, while the spacious loft creates an ideal second living area, media room, or play space. The primary suite is a true retreat with dual walk-in closets, separate vanities, and a soaking tub. Enhance indoor-outdoor living with the optional oversized outdoor room, perfect for relaxing or entertaining. Situated on a corner location with no neighbor on one side, this brand NEW home features designer-selected finishes throughout, offering a perfect blend of style, functionality, and comfort.
Home Details
Home Type
- Single Family
Year Built
- Built in 2025 | New Construction
Lot Details
- 6,825 Sq Ft Lot
- East Facing Home
Parking
- 3 Car Attached Garage
- Driveway
Home Design
- Craftsman Architecture
- Slab Foundation
- Tile Roof
- Stucco
Interior Spaces
- 3,304 Sq Ft Home
- 2-Story Property
- Low Emissivity Windows
- Window Screens
- Great Room
- Open Floorplan
- Living Room
- Dining Room
- Loft
- Fire and Smoke Detector
Kitchen
- Walk-In Pantry
- Range Hood
- Microwave
- Dishwasher
- Kitchen Island
- Stone Countertops
- Disposal
Flooring
- Wood
- Carpet
- Tile
Bedrooms and Bathrooms
- 4 Bedrooms
- Main Floor Bedroom
- Walk-In Closet
- Primary Bathroom is a Full Bathroom
- Secondary Bathroom Double Sinks
- Soaking Tub
- Bathtub with Shower
- Separate Shower
- Window or Skylight in Bathroom
Laundry
- Laundry Room
- Laundry on upper level
- Washer and Dryer Hookup
Outdoor Features
- Covered Patio or Porch
Utilities
- Central Heating and Cooling System
- Underground Utilities
- Natural Gas Connected
- High Speed Internet
- Cable TV Available
Community Details
- No Home Owners Association
- Built by New Home Co.
- Arbor Ranch Residences Subdivision, Residences Plan 5002C Lot 217
Listing and Financial Details
- Home warranty included in the sale of the property
- Assessor Parcel Number 132-317-127
Map
Home Values in the Area
Average Home Value in this Area
Property History
| Date | Event | Price | List to Sale | Price per Sq Ft |
|---|---|---|---|---|
| 11/10/2025 11/10/25 | For Sale | $972,540 | -- | $294 / Sq Ft |
Source: MetroList
MLS Number: 225142653
- 8149 Tino Way
- 10338 Ducasse Way
- 10333 Lavigne Way
- 8146 Tino Way
- 8137 Tino Way
- Plan 5003 at Arbor Ranch - The Residences
- Plan 5001 at Arbor Ranch - The Residences
- Plan 5002 at Arbor Ranch - The Residences
- 10328 Lavigne Way
- 10363 Cadette Way
- 10359 Cadette Way
- 8122 Tino Way
- 8183 Lavigne Cir
- 10443 Tamburlane Dr
- 8175 Lavigne Cir
- 8036 Gwinn Cir
- 8089 Gwinn Cir
- 10446 Tamburlane Dr
- 10385 Lacoste Way
- Plan 3502 at Arbor Ranch - The Cottages
- 8222 Ocho Way
- 8088 Monterey Pebble Way
- 10374 Bayson Way
- 10365 Bayson Way
- 10439 Barrena Loop
- 10502 Beso Ct
- 10500 Beso Ct
- 7313 Viva Ct
- 7310 Beso Ct
- 7305 Beso Ct
- 10498 Beso Ct
- 7311 Viva Ct
- 10490 Viva Ct
- 7309 Viva Ct
- 7511 Amonde Way
- 10497 Beso Ct
- 7307 Viva Ct
- 10491 Viva Ct
- 8617 Lodestone Cir
- 8429 Amber Vly Ln


