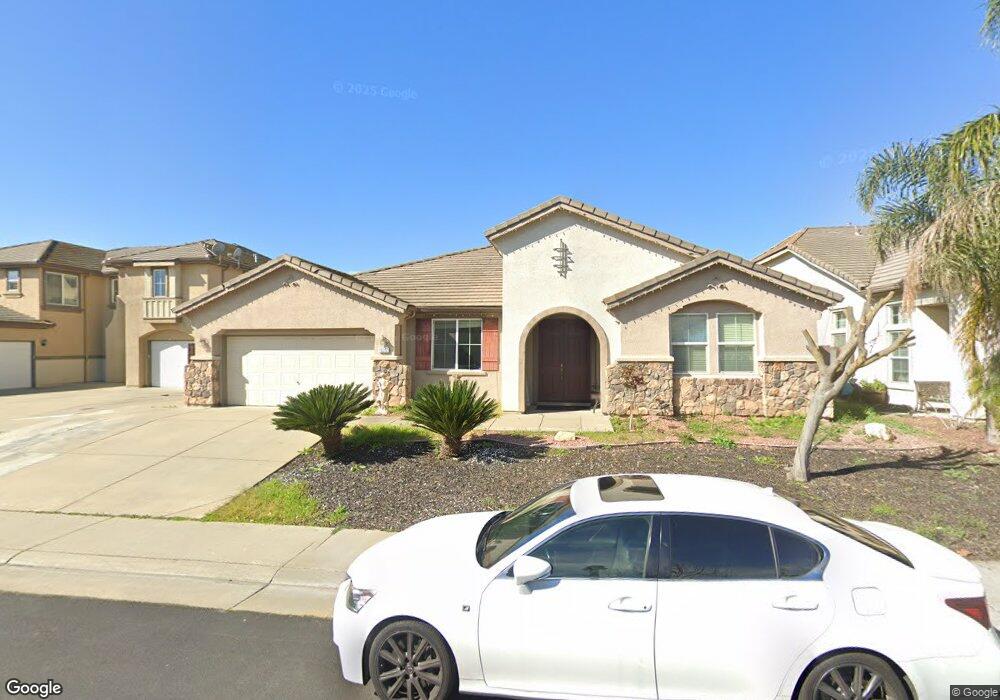10354 Sagres Way Elk Grove, CA 95757
South West Elk Grove NeighborhoodEstimated Value: $769,000 - $798,000
5
Beds
3
Baths
3,394
Sq Ft
$233/Sq Ft
Est. Value
About This Home
This home is located at 10354 Sagres Way, Elk Grove, CA 95757 and is currently estimated at $789,440, approximately $232 per square foot. 10354 Sagres Way is a home located in Sacramento County with nearby schools including Carroll Elementary School, Toby Johnson Middle School, and Franklin High School.
Ownership History
Date
Name
Owned For
Owner Type
Purchase Details
Closed on
May 2, 2008
Sold by
La Sac Holdings Llc
Bought by
May Yang Tong and May Lee Yang
Current Estimated Value
Home Financials for this Owner
Home Financials are based on the most recent Mortgage that was taken out on this home.
Original Mortgage
$356,000
Outstanding Balance
$224,508
Interest Rate
5.8%
Mortgage Type
Purchase Money Mortgage
Estimated Equity
$564,932
Purchase Details
Closed on
Mar 5, 2008
Sold by
Holsey Talva Y
Bought by
La Sac Holdings Llc
Home Financials for this Owner
Home Financials are based on the most recent Mortgage that was taken out on this home.
Original Mortgage
$356,000
Outstanding Balance
$224,508
Interest Rate
5.8%
Mortgage Type
Purchase Money Mortgage
Estimated Equity
$564,932
Purchase Details
Closed on
Nov 2, 2006
Sold by
Xaochay Layloua
Bought by
Holsey Talva Y
Home Financials for this Owner
Home Financials are based on the most recent Mortgage that was taken out on this home.
Original Mortgage
$489,600
Interest Rate
8.32%
Mortgage Type
Balloon
Purchase Details
Closed on
Jun 7, 2004
Sold by
Kb Home North Bay Inc
Bought by
Xaochay Layloua
Home Financials for this Owner
Home Financials are based on the most recent Mortgage that was taken out on this home.
Original Mortgage
$333,700
Interest Rate
4.87%
Mortgage Type
Purchase Money Mortgage
Create a Home Valuation Report for This Property
The Home Valuation Report is an in-depth analysis detailing your home's value as well as a comparison with similar homes in the area
Home Values in the Area
Average Home Value in this Area
Purchase History
| Date | Buyer | Sale Price | Title Company |
|---|---|---|---|
| May Yang Tong | $380,000 | Fidelity National Title Co | |
| La Sac Holdings Llc | $296,100 | None Available | |
| Holsey Talva Y | $306,000 | Commonwealth Land Title Co | |
| Xaochay Layloua | -- | None Available | |
| Xaochay Layloua | -- | None Available | |
| Xaochay Layloua | $429,500 | First American Title Co |
Source: Public Records
Mortgage History
| Date | Status | Borrower | Loan Amount |
|---|---|---|---|
| Open | May Yang Tong | $356,000 | |
| Previous Owner | Xaochay Layloua | $489,600 | |
| Previous Owner | Xaochay Layloua | $333,700 | |
| Closed | Xaochay Layloua | $42,939 |
Source: Public Records
Tax History Compared to Growth
Tax History
| Year | Tax Paid | Tax Assessment Tax Assessment Total Assessment is a certain percentage of the fair market value that is determined by local assessors to be the total taxable value of land and additions on the property. | Land | Improvement |
|---|---|---|---|---|
| 2025 | $7,246 | $499,120 | $164,182 | $334,938 |
| 2024 | $7,246 | $489,334 | $160,963 | $328,371 |
| 2023 | $7,085 | $479,740 | $157,807 | $321,933 |
| 2022 | $6,956 | $470,334 | $154,713 | $315,621 |
| 2021 | $6,843 | $461,113 | $151,680 | $309,433 |
| 2020 | $6,753 | $456,386 | $150,125 | $306,261 |
| 2019 | $6,636 | $447,438 | $147,182 | $300,256 |
| 2018 | $6,485 | $438,666 | $144,297 | $294,369 |
| 2017 | $6,379 | $430,066 | $141,468 | $288,598 |
| 2016 | $6,124 | $421,635 | $138,695 | $282,940 |
| 2015 | $6,026 | $415,302 | $136,612 | $278,690 |
| 2014 | $5,906 | $407,167 | $133,936 | $273,231 |
Source: Public Records
Map
Nearby Homes
- 10330 Frank Greg Way
- 10309 Vila Real Way
- 10230 Patti Way
- 7428 Rio Tamega Dr
- 10292 Marlaw Way
- 10501 Tavoras Ct
- 10125 Brian Kelly Way
- 5900 Mclean Dr
- 10272 Beckley Way
- 8041 Gwinn Cir
- 8053 Gwinn Cir
- 8060 Gwinn Cir
- 8012 Gwinn Cir
- 10154 Cosby Way
- 8068 Gwinn Cir
- 8080 Gwinn Cir
- Plan 4 Arrow at Madeira Greens
- 8085 Gwinn Cir
- Plan 3 Brooklyn at Madeira Greens
- Plan 5 Jaxon at Madeira Greens
- 10358 Sagres Way
- 10350 Sagres Way
- 10367 Frank Greg Way
- 10363 Frank Greg Way
- 10371 Frank Greg Way
- 10346 Sagres Way
- 6611 Castro Verde Way
- 6610 Ponta Do Sol Way
- 10359 Frank Greg Way
- 10355 Frank Greg Way
- 6600 Castro Verde Way
- 6604 Castro Verde Way
- 6615 Castro Verde Way
- 10342 Sagres Way
- 6614 Ponta Do Sol Way
- 6526 Castro Verde Way
- 6608 Castro Verde Way
- 10351 Frank Greg Way
- 6522 Castro Verde Way
- 6611 Ponta Do Sol Way
