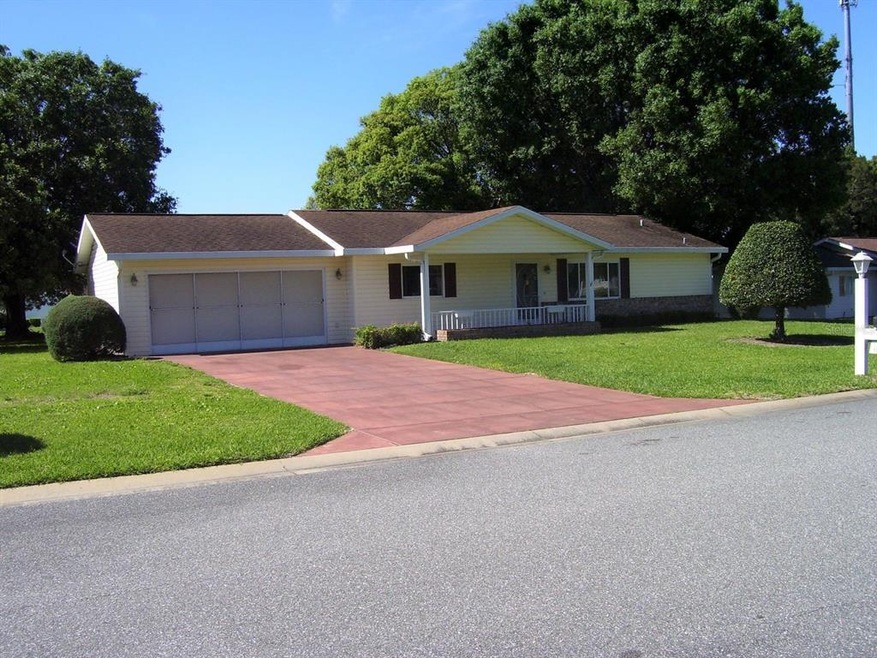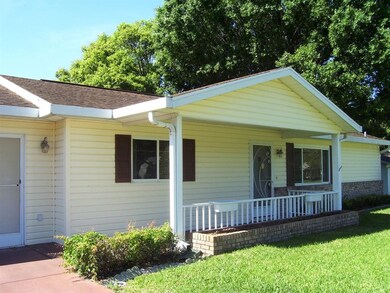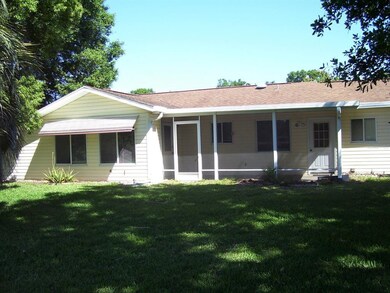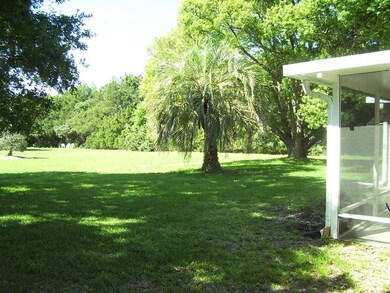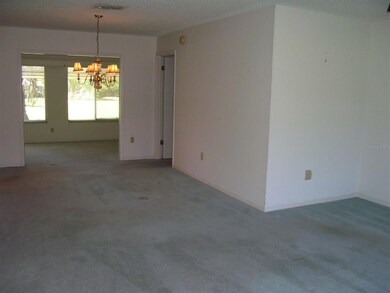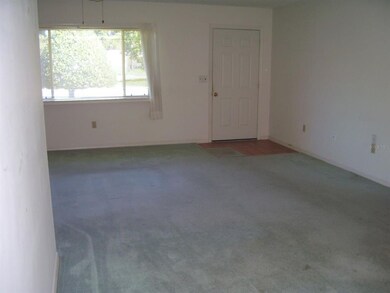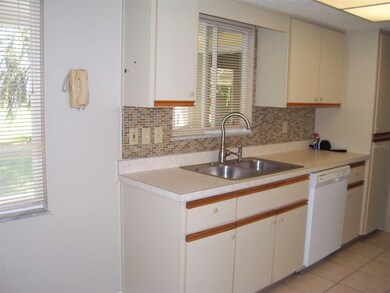
10354 SE 175th Place Summerfield, FL 34491
Estimated Value: $218,000 - $237,000
Highlights
- Golf Course Community
- Senior Community
- Clubhouse
- Fitness Center
- Gated Community
- Sauna
About This Home
As of May 2022Oversized 1/4 lot - with lots of privacy in back. Expanded Fir model with 2BR. 2BA 2 Car garage with 1294 sf of living area, including 15x10 glass enclosed Florida room under house roof, heat and air. Plus a 13x10 enclosed Lanai off the Fl. room and a screened covered patio. Small eating area in the kitchen overlooking private yard. Oversized garage (extended 2ft) with a privacy screen on the overhead door. Needs some cosmetic work, but is a lot of house for this price. Located in Spruce Creek South, a 55+ gated golf course community with lots and lots of activities.
Last Agent to Sell the Property
JUDY L. TROUT REALTY License #3206643 Listed on: 04/08/2022

Home Details
Home Type
- Single Family
Est. Annual Taxes
- $2,376
Year Built
- Built in 1990
Lot Details
- 0.25 Acre Lot
- Lot Dimensions are 100x110
- North Facing Home
- Mature Landscaping
- Oversized Lot
- Metered Sprinkler System
- Property is zoned R1
HOA Fees
- $153 Monthly HOA Fees
Parking
- 2 Car Attached Garage
- Garage Door Opener
- Open Parking
Home Design
- Planned Development
- Slab Foundation
- Wood Frame Construction
- Shingle Roof
- Vinyl Siding
Interior Spaces
- 1,294 Sq Ft Home
- Window Treatments
- Sun or Florida Room
Kitchen
- Range
- Microwave
- Dishwasher
Flooring
- Carpet
- Tile
Bedrooms and Bathrooms
- 2 Bedrooms
- Split Bedroom Floorplan
- Walk-In Closet
- 2 Full Bathrooms
Laundry
- Laundry in Garage
- Dryer
- Washer
Home Security
- Security Gate
- Fire and Smoke Detector
Outdoor Features
- Enclosed patio or porch
Utilities
- Central Air
- Heat Pump System
- Electric Water Heater
- Septic Tank
- Cable TV Available
Listing and Financial Details
- Down Payment Assistance Available
- Visit Down Payment Resource Website
- Legal Lot and Block 29 / M
- Assessor Parcel Number 6003-013-029
Community Details
Overview
- Senior Community
- Association fees include 24-hour guard, common area taxes, community pool, manager, pool maintenance, private road, recreational facilities, security, trash
- Jill Williams Association, Phone Number (352) 482-0777
- Spruce Creek South Subdivision, Extended Fir Floorplan
- The community has rules related to building or community restrictions, deed restrictions, allowable golf cart usage in the community
- Rental Restrictions
Amenities
- Sauna
- Clubhouse
- Community Storage Space
Recreation
- Golf Course Community
- Tennis Courts
- Pickleball Courts
- Recreation Facilities
- Shuffleboard Court
- Fitness Center
- Community Pool
- Community Spa
- Trails
Security
- Security Service
- Gated Community
Ownership History
Purchase Details
Home Financials for this Owner
Home Financials are based on the most recent Mortgage that was taken out on this home.Purchase Details
Purchase Details
Home Financials for this Owner
Home Financials are based on the most recent Mortgage that was taken out on this home.Similar Homes in Summerfield, FL
Home Values in the Area
Average Home Value in this Area
Purchase History
| Date | Buyer | Sale Price | Title Company |
|---|---|---|---|
| Donohue John Patrick | $200,000 | Freedom Title & Escrow | |
| Piscalko Joseph M | $75,000 | Advantage Title Llc | |
| Mcglasson Thomas A | $85,000 | 1St Land Title Services Inc |
Mortgage History
| Date | Status | Borrower | Loan Amount |
|---|---|---|---|
| Previous Owner | Mcglasson Thomas A | $68,000 |
Property History
| Date | Event | Price | Change | Sq Ft Price |
|---|---|---|---|---|
| 05/20/2022 05/20/22 | Sold | $200,000 | -9.0% | $155 / Sq Ft |
| 04/15/2022 04/15/22 | Pending | -- | -- | -- |
| 04/14/2022 04/14/22 | For Sale | $219,900 | 0.0% | $170 / Sq Ft |
| 04/11/2022 04/11/22 | Pending | -- | -- | -- |
| 04/08/2022 04/08/22 | For Sale | $219,900 | -- | $170 / Sq Ft |
Tax History Compared to Growth
Tax History
| Year | Tax Paid | Tax Assessment Tax Assessment Total Assessment is a certain percentage of the fair market value that is determined by local assessors to be the total taxable value of land and additions on the property. | Land | Improvement |
|---|---|---|---|---|
| 2023 | $3,509 | $203,751 | $48,300 | $155,451 |
| 2022 | $2,705 | $143,960 | $0 | $0 |
| 2021 | $2,474 | $135,829 | $18,300 | $117,529 |
| 2020 | $2,272 | $120,642 | $15,300 | $105,342 |
| 2019 | $2,101 | $108,159 | $13,300 | $94,859 |
| 2018 | $1,977 | $105,011 | $13,300 | $91,711 |
| 2017 | $1,923 | $102,737 | $14,300 | $88,437 |
| 2016 | $1,822 | $91,018 | $0 | $0 |
| 2015 | $1,720 | $82,744 | $0 | $0 |
| 2014 | $1,449 | $75,222 | $0 | $0 |
Agents Affiliated with this Home
-
Chuck Campbell

Seller's Agent in 2022
Chuck Campbell
JUDY L. TROUT REALTY
(352) 804-1636
99 in this area
102 Total Sales
-
Tom Campbell

Seller Co-Listing Agent in 2022
Tom Campbell
JUDY L. TROUT REALTY
(352) 804-3431
97 in this area
101 Total Sales
Map
Source: Stellar MLS
MLS Number: OM637191
APN: 6003-013-029
- 10337 SE 176th St
- 15817 SE 101 Ave
- 10173 SE 175th Ln
- 10185 SE 175th Ln
- 17574 SE 106th Ave
- 17664 SE 105th Terrace
- 10689 SE 174th Loop
- 10683 SE 174th Loop
- 10677 SE 174th Loop
- 10338 SE 178th St
- 17775 SE 101st Ct
- 17505 SE 100th Ct
- 10347 SE 178th Place
- 10492 SE 178th St
- 10476 SE 178th St
- 10190 SE 178th St
- 10195 SE 178th Place
- 17475 SE 107th Ct
- 17834 SE 105th Ave
- 17819 SE 105th Ct
- 10354 SE 175th Place
- 10328 SE 175 Place
- 10376 SE 175th Place
- 10328 SE 175th Place
- 10376 SE 175 Place
- 10375 SE 175th Place
- 17561 SE 104th Cir
- 10410 SE 175th Place
- 10314 SE 175th Place
- 17553 SE 104th Cir
- 17569 SE 104th Cir
- 10429 SE 175th Place
- 10313 SE 175 Place
- 10429 SE 175 Place
- 10313 SE 175th Place
- 10450 SE 175th Place
- 10294 SE 175th Place
- 10355 SE 175th Place
- 17545 SE 104th Cir
- 17545 SE 104 Cir
