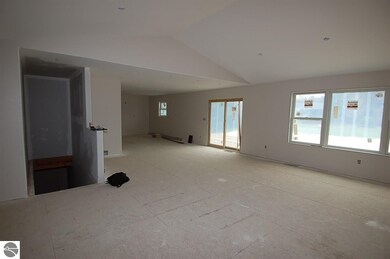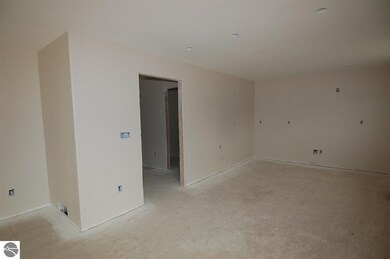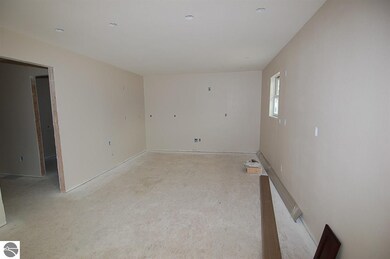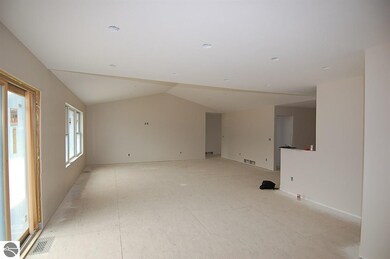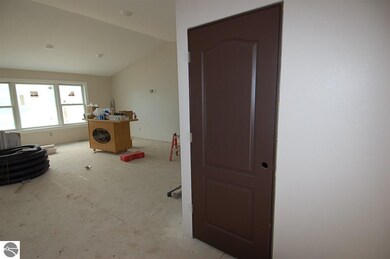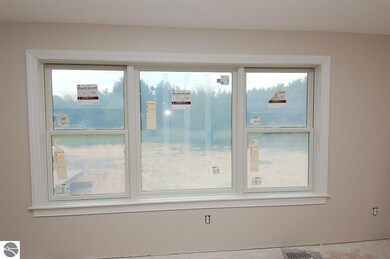
10356 E 36 1/2 Rd Cadillac, MI 49601
Estimated Value: $411,000 - $441,000
Highlights
- Countryside Views
- Ranch Style House
- Great Room
- Deck
- Cathedral Ceiling
- Game Room
About This Home
As of July 2017Country living yet close to shopping centers. Conveniently located near the YMCA, Baker College and the US 131 exit ramp. New construction to be completed by mid-June 2017. This super energy efficient home features 4 bedrooms and 4 baths. Slider from the dining room onto a large deck. Main floor laundry. Cathedral ceiling in living room and a "tray" ceiling in the master bedroom. Full basement with family room, office or exercise area. Central air conditioning.The 2 car attached garage features in floor heat so your auto is warm on those sub-zero days. All on a large lot.
Last Agent to Sell the Property
Premier Realty Co, LLC License #6502357729 Listed on: 04/29/2017
Home Details
Home Type
- Single Family
Est. Annual Taxes
- $2,200
Year Built
- Built in 2017
Lot Details
- 0.57 Acre Lot
- Lot Dimensions are 125 x 200
- Level Lot
- The community has rules related to zoning restrictions
Home Design
- Ranch Style House
- Poured Concrete
- Fire Rated Drywall
- Frame Construction
- Asphalt Roof
- Vinyl Siding
Interior Spaces
- 2,600 Sq Ft Home
- Cathedral Ceiling
- Great Room
- Game Room
- Home Gym
- Countryside Views
- Basement Fills Entire Space Under The House
Bedrooms and Bathrooms
- 4 Bedrooms
Parking
- 2 Car Attached Garage
- Heated Garage
- Garage Door Opener
- Gravel Driveway
Outdoor Features
- Deck
- Covered patio or porch
- Rain Gutters
Utilities
- Central Air
- Baseboard Heating
- Well
- Natural Gas Water Heater
- Cable TV Available
Ownership History
Purchase Details
Home Financials for this Owner
Home Financials are based on the most recent Mortgage that was taken out on this home.Similar Homes in Cadillac, MI
Home Values in the Area
Average Home Value in this Area
Purchase History
| Date | Buyer | Sale Price | Title Company |
|---|---|---|---|
| Zaucha Bonnie L | -- | None Available |
Property History
| Date | Event | Price | Change | Sq Ft Price |
|---|---|---|---|---|
| 07/27/2017 07/27/17 | Sold | $210,000 | +5.0% | $81 / Sq Ft |
| 06/16/2017 06/16/17 | Pending | -- | -- | -- |
| 04/29/2017 04/29/17 | For Sale | $200,000 | -- | $77 / Sq Ft |
Tax History Compared to Growth
Tax History
| Year | Tax Paid | Tax Assessment Tax Assessment Total Assessment is a certain percentage of the fair market value that is determined by local assessors to be the total taxable value of land and additions on the property. | Land | Improvement |
|---|---|---|---|---|
| 2024 | $2,200 | $189,900 | $0 | $0 |
| 2023 | $4,023 | $185,400 | $0 | $0 |
| 2022 | $4,023 | $158,400 | $0 | $0 |
| 2021 | $3,922 | $163,400 | $0 | $0 |
| 2020 | $3,881 | $131,500 | $0 | $0 |
| 2019 | $3,810 | $120,300 | $0 | $0 |
| 2018 | -- | $117,600 | $0 | $0 |
| 2017 | -- | $0 | $0 | $0 |
| 2016 | -- | $0 | $0 | $0 |
| 2015 | -- | $5,300 | $0 | $0 |
| 2013 | -- | $3,100 | $0 | $0 |
Agents Affiliated with this Home
-
Jim Meier

Seller's Agent in 2017
Jim Meier
Premier Realty Co, LLC
(231) 775-7981
133 Total Sales
-
Dawn Jacobs

Buyer's Agent in 2017
Dawn Jacobs
Coldwell Banker Schmidt-Cadillac
(231) 920-1312
115 Total Sales
Map
Source: Northern Great Lakes REALTORS® MLS
MLS Number: 1831242
APN: 2209-EL-06
- 000 Michigan 55
- Lot 50 Bramblewood Dr
- 305 Bramblewood Dr
- 800 Evart St
- 6436 Devon Ln
- 506 E Division St
- 442 E Harris St
- 1016 Warbler Ln
- 519 Whaley St
- 424 E North St
- 218 N Simon St
- 218 Stimson St
- 220 E Cass St
- 11881 Michigan 55
- 1128 Plett Rd
- 821 Cotey St
- 820 Wallace St
- 128 E Pine St
- 314 E River St
- 1223 Riverside St
- 10356 E 36 1/2 Rd
- 10380 E 36 1/2 Rd
- 10332 E 36 1/2 Rd
- 10308 E 36 1/2 Rd
- 5560 S 45 1/2 Rd
- 10428 36 1 2 Rd
- 10428 E 36 1/2 Rd
- 10286 E 36 1/2 Rd
- 10286 36 1 2 Rd
- 10262 E 36 1/2 Rd
- 10262 36 1 2 Rd
- 5600 S 45 1/2 Rd
- 10415 36 1 2 Rd
- 10415 E 36 1/2 Rd
- 10476 36 1 2 Rd
- 10476 E 36 1/2 Rd
- 325 Blossom Ave
- 323 Blossom Ave
- 319 Blossom Ave
- 10481 E 36 1/2 Rd

