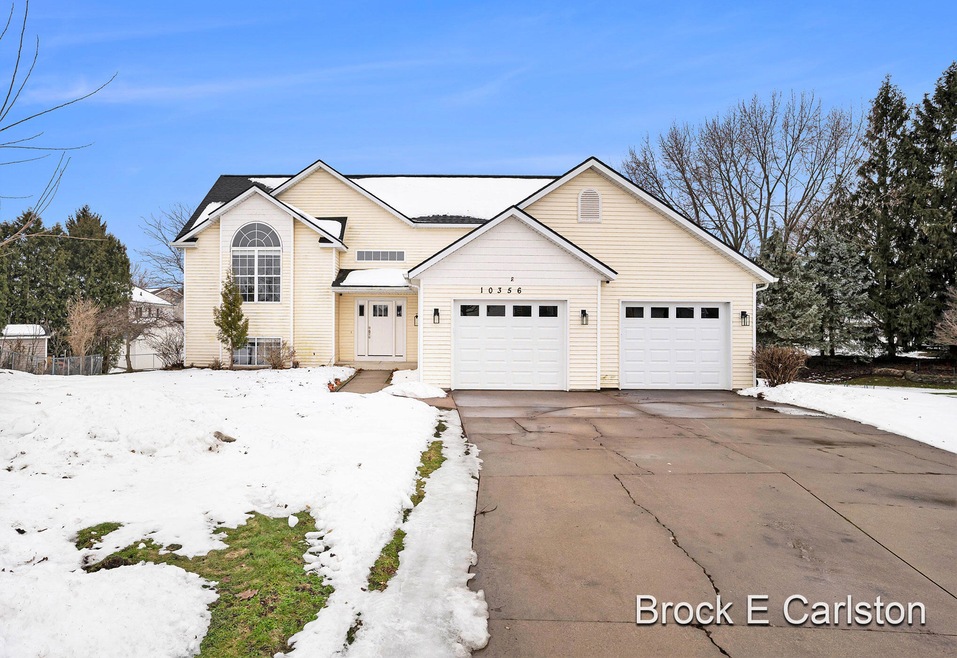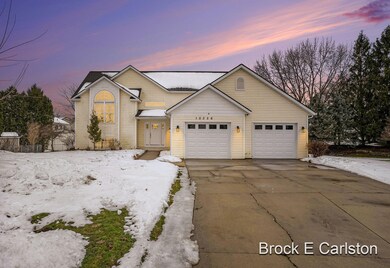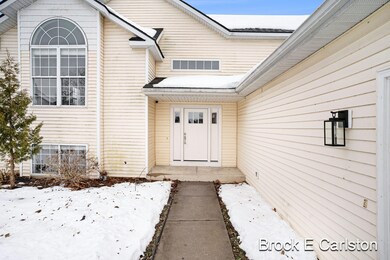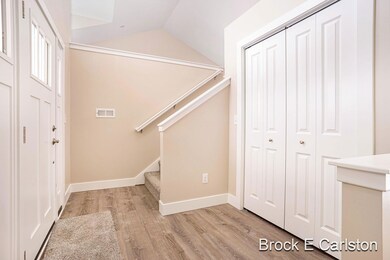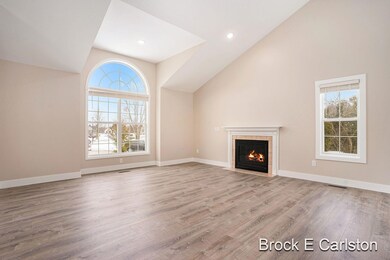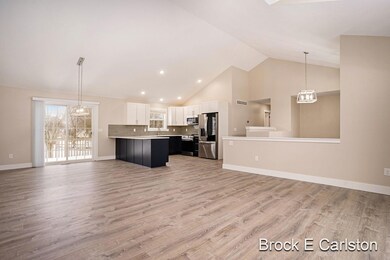
10356 Jill Lynn Dr Zeeland, MI 49464
Highlights
- Deck
- Recreation Room
- 2 Car Attached Garage
- New Groningen School Rated A
- Cul-De-Sac
- Patio
About This Home
As of March 2025Stunning 4-Bedroom Home with Modern Upgrades!
This beautifully updated 4-bedroom, 3-bath home offers a perfect blend of style and functionality! The kitchen boasts a sleek tile backsplash, gorgeous two-tone cabinets, quartz countertops, a convenient snack bar, and brand-new appliances. Luxury vinyl plank flooring flows throughout the main level, complemented by new floor coverings throughout the home. Enjoy cozy evenings by the gas log fireplace in the spacious living room.
The finished walkout lower level provides additional living space, while sliders from the kitchen lead to a deck overlooking the backyard—ideal for entertaining. A 2-stall attached garage features a brand-new door and opener, and the roof is only 5 years old. Don't miss this move-in-ready home with modern touches . throughout! Buyer and buyer's agent to verify all information.
Last Agent to Sell the Property
Nexes Realty Muskegon License #6501370180 Listed on: 02/03/2025
Home Details
Home Type
- Single Family
Est. Annual Taxes
- $3,520
Year Built
- Built in 2000
Lot Details
- 0.37 Acre Lot
- Lot Dimensions are 44x111x127x78x157
- Cul-De-Sac
- Shrub
- Sprinkler System
- Property is zoned R-2, R-2
Parking
- 2 Car Attached Garage
- Front Facing Garage
- Garage Door Opener
Home Design
- Composition Roof
- Vinyl Siding
Interior Spaces
- 2,335 Sq Ft Home
- 2-Story Property
- Gas Log Fireplace
- Insulated Windows
- Window Screens
- Living Room with Fireplace
- Dining Area
- Recreation Room
- Finished Basement
- Walk-Out Basement
- Laundry on lower level
Kitchen
- <<OvenToken>>
- <<microwave>>
- Dishwasher
- Snack Bar or Counter
Flooring
- Carpet
- Laminate
Bedrooms and Bathrooms
- 4 Bedrooms | 2 Main Level Bedrooms
- 3 Full Bathrooms
Outdoor Features
- Deck
- Patio
Utilities
- Forced Air Heating and Cooling System
- Heating System Uses Natural Gas
- Cable TV Available
Ownership History
Purchase Details
Home Financials for this Owner
Home Financials are based on the most recent Mortgage that was taken out on this home.Purchase Details
Purchase Details
Home Financials for this Owner
Home Financials are based on the most recent Mortgage that was taken out on this home.Similar Homes in Zeeland, MI
Home Values in the Area
Average Home Value in this Area
Purchase History
| Date | Type | Sale Price | Title Company |
|---|---|---|---|
| Warranty Deed | $446,500 | Ata National Title Group | |
| Sheriffs Deed | $250,000 | None Listed On Document | |
| Warranty Deed | $180,000 | Metropolitan Title Company |
Mortgage History
| Date | Status | Loan Amount | Loan Type |
|---|---|---|---|
| Open | $346,500 | New Conventional | |
| Previous Owner | $27,371 | Unknown | |
| Previous Owner | $180,000 | Purchase Money Mortgage |
Property History
| Date | Event | Price | Change | Sq Ft Price |
|---|---|---|---|---|
| 03/06/2025 03/06/25 | Sold | $446,500 | -1.8% | $191 / Sq Ft |
| 02/07/2025 02/07/25 | Pending | -- | -- | -- |
| 02/03/2025 02/03/25 | For Sale | $454,900 | -- | $195 / Sq Ft |
Tax History Compared to Growth
Tax History
| Year | Tax Paid | Tax Assessment Tax Assessment Total Assessment is a certain percentage of the fair market value that is determined by local assessors to be the total taxable value of land and additions on the property. | Land | Improvement |
|---|---|---|---|---|
| 2025 | $3,520 | $190,200 | $0 | $0 |
| 2024 | $2,140 | $190,200 | $0 | $0 |
| 2023 | $2,043 | $164,800 | $0 | $0 |
| 2022 | $3,073 | $147,600 | $0 | $0 |
| 2021 | $4,128 | $137,500 | $0 | $0 |
| 2020 | $2,953 | $129,700 | $0 | $0 |
| 2019 | $2,906 | $89,900 | $0 | $0 |
| 2018 | $2,677 | $106,400 | $16,500 | $89,900 |
| 2017 | $2,638 | $101,500 | $0 | $0 |
| 2016 | $2,619 | $97,800 | $0 | $0 |
| 2015 | $2,465 | $93,100 | $0 | $0 |
| 2014 | $2,465 | $84,300 | $0 | $0 |
Agents Affiliated with this Home
-
Brock Carlston

Seller's Agent in 2025
Brock Carlston
Nexes Realty Muskegon
(231) 578-0556
1 in this area
898 Total Sales
-
Kevin Wright

Seller Co-Listing Agent in 2025
Kevin Wright
Nexes Realty Muskegon
(231) 215-6408
1 in this area
389 Total Sales
-
Janet McNamara

Buyer's Agent in 2025
Janet McNamara
Five Star Real Estate-Holland
(616) 848-1185
5 in this area
66 Total Sales
Map
Source: Southwestern Michigan Association of REALTORS®
MLS Number: 25004006
APN: 70-16-13-152-012
- 10502 Bridgewater Dr Unit 8
- 3184 Summer Grove Way
- 10055 Strawberry Ln Unit Lot 38
- 3076 Regency Pkwy
- 10778 Bridgewater Dr
- 10471 Hunters Creek Dr
- 10551 James St
- 10850 Rajah Dr
- 10895 Riley St
- 339 W Main Ave
- 44 Winterhalder Dr
- 10852 Thornberry Way
- 10782 Wood Ridge Dr
- 10975 Campanel Dr
- 80 E Roosevelt Ave
- 43 W Cherry Ave
- 3603 Elk Ct
- 10443 Melvin St
- 9427 Pentatech Dr
- 230 S State St Unit 83
