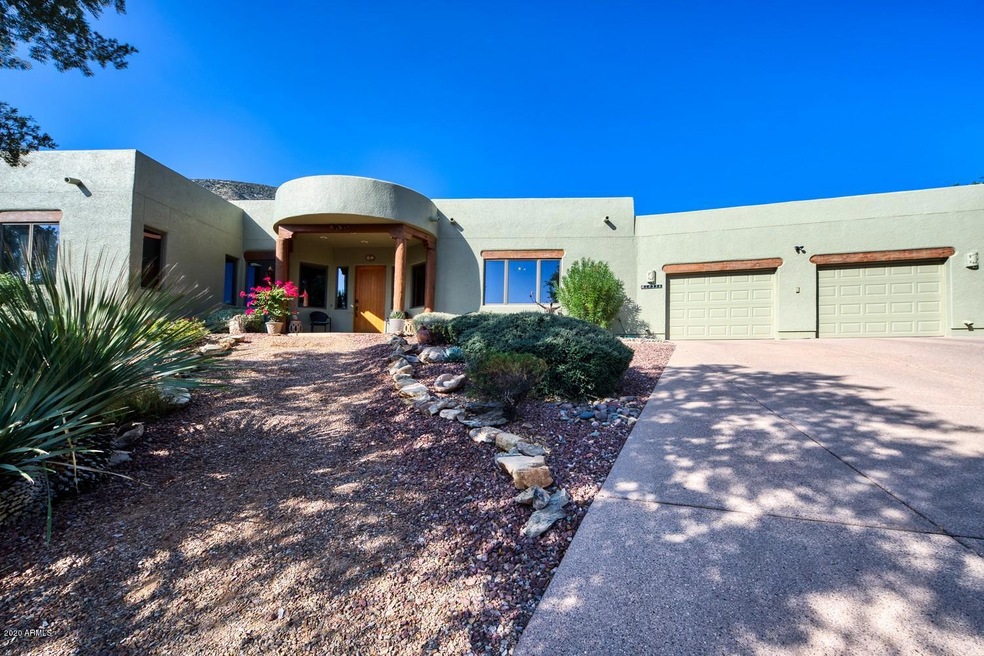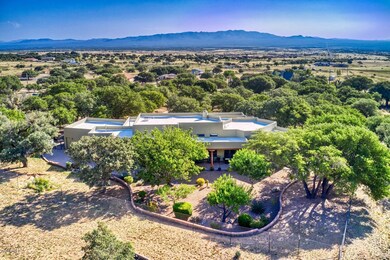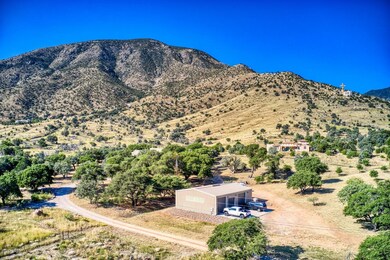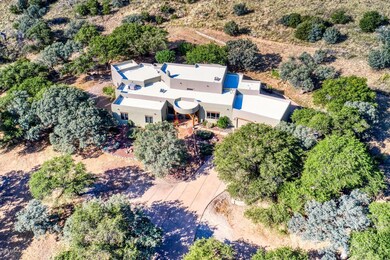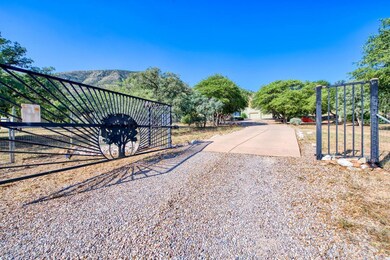
10356 S Thicket Place Hereford, AZ 85615
Estimated Value: $818,000 - $956,000
Highlights
- Family Room with Fireplace
- Hydromassage or Jetted Bathtub
- No HOA
- Spanish Architecture
- Granite Countertops
- Covered patio or porch
About This Home
As of December 2020Impressive custom built canyon home on completely fenced 4.69 acres with electronic gated entry. High wood ceilings with vigas, stunning views and a stone wood pellet fireplace give the great room all the luxurious warmth you could want. Or cozy up in the living room with a fireplace that is just a switch away. High ceilings, lots of windows and amazing views! Completely remodeled gourmet kitchen with all new upscale Kitchenaid appliances, cabinets and granite countertops. Ginormous master bedroom with large walk in closet and beautiful bath. Beautiful landscaping, front and back! And to top it all off, a detached 40' x 52' workshop/garage with 3 RV hookups, 2 outside and one inside. two 240 volt electric hookups and one welder. 3 doors on shop 2- 12' doors and 1- 10' door
Last Agent to Sell the Property
Tierra Antigua Realty, LLC License #SA565883000 Listed on: 09/22/2020

Home Details
Home Type
- Single Family
Est. Annual Taxes
- $7,473
Year Built
- Built in 1998
Lot Details
- 4.69 Acre Lot
- Block Wall Fence
- Wire Fence
- Front and Back Yard Sprinklers
- Sprinklers on Timer
Parking
- 8 Car Garage
Home Design
- Spanish Architecture
- Wood Frame Construction
- Built-Up Roof
- Stucco
Interior Spaces
- 3,831 Sq Ft Home
- 1-Story Property
- Ceiling Fan
- Double Pane Windows
- Family Room with Fireplace
- 2 Fireplaces
- Tile Flooring
Kitchen
- Built-In Microwave
- Dishwasher
- Granite Countertops
Bedrooms and Bathrooms
- 4 Bedrooms
- 3 Bathrooms
- Dual Vanity Sinks in Primary Bathroom
- Hydromassage or Jetted Bathtub
- Bathtub With Separate Shower Stall
Laundry
- Laundry in unit
- Washer and Dryer Hookup
Outdoor Features
- Covered patio or porch
- Outdoor Storage
Schools
- Palominas Elementary School
- Joyce Clark Middle School
- Buena High School
Utilities
- Refrigerated Cooling System
- Heating System Uses Natural Gas
- Well
Community Details
- No Home Owners Association
- Built by Rick Darling
Listing and Financial Details
- Tax Lot a
- Assessor Parcel Number 104-23-045-A
Ownership History
Purchase Details
Home Financials for this Owner
Home Financials are based on the most recent Mortgage that was taken out on this home.Purchase Details
Similar Homes in Hereford, AZ
Home Values in the Area
Average Home Value in this Area
Purchase History
| Date | Buyer | Sale Price | Title Company |
|---|---|---|---|
| Stajduhar Michael | -- | Pioneer Title Agency Inc | |
| Schultz Brenda M | $432,000 | Pioneer Title Agency |
Mortgage History
| Date | Status | Borrower | Loan Amount |
|---|---|---|---|
| Open | Stajduhar Michael | $50,000 | |
| Open | Stajduhar Michael | $510,400 |
Property History
| Date | Event | Price | Change | Sq Ft Price |
|---|---|---|---|---|
| 12/21/2020 12/21/20 | Sold | $675,000 | -3.5% | $176 / Sq Ft |
| 09/21/2020 09/21/20 | For Sale | $699,500 | -- | $183 / Sq Ft |
Tax History Compared to Growth
Tax History
| Year | Tax Paid | Tax Assessment Tax Assessment Total Assessment is a certain percentage of the fair market value that is determined by local assessors to be the total taxable value of land and additions on the property. | Land | Improvement |
|---|---|---|---|---|
| 2024 | $7,917 | $79,331 | $11,911 | $67,420 |
| 2023 | $7,962 | $65,147 | $9,129 | $56,018 |
| 2022 | $7,360 | $57,188 | $9,129 | $48,059 |
| 2021 | $7,577 | $56,513 | $9,129 | $47,384 |
| 2020 | $7,743 | $0 | $0 | $0 |
| 2019 | $7,473 | $0 | $0 | $0 |
| 2018 | $7,123 | $0 | $0 | $0 |
| 2017 | $6,753 | $0 | $0 | $0 |
| 2016 | $6,141 | $0 | $0 | $0 |
| 2015 | -- | $0 | $0 | $0 |
Agents Affiliated with this Home
-
Debra Coste

Seller's Agent in 2020
Debra Coste
Tierra Antigua Realty
(520) 249-6562
187 Total Sales
-
Donna Appelt

Seller Co-Listing Agent in 2020
Donna Appelt
Tierra Antigua Realty
(520) 236-3095
141 Total Sales
-
Liudmila Kazakova

Buyer's Agent in 2020
Liudmila Kazakova
Tierra Antigua Realty
(520) 220-6112
67 Total Sales
Map
Source: Arizona Regional Multiple Listing Service (ARMLS)
MLS Number: 6135609
APN: 104-23-045A
- TBD E Thompson Peak Rd
- TBD E Thompson Peak --
- 1M S Stone Ridge Rd Unit A
- 5755 E Hoot Owl Hollow
- 4 Acres S Ridge Rock Rd Unit D
- 6055 E Indigo Sky
- 6375 E Saddlehorn Cir
- 6351 E Saddlehorn Cir
- 6397 E Red Oak Cir
- 6532 E Saddlehorn Cir
- 6577 Saddlehorn Cir
- 5374 E Spring Rd
- TBD Saddlehorn -- Unit 70
- TBD Saddlehorn -- Unit 10
- TBD Saddlehorn Cir Unit 70
- TBD Saddlehorn Cir Unit 10
- TBD Saddlehorn Cir Unit 11
- 6592 Saddlehorn Cir
- Lot 27B E Ash Canyon Rd Unit 27B
- 9566 S Swiss Ct
- 10356 S Thicket Place
- 5720 E Prince Placer Rd
- 10359 S Thicket Place
- TBD S Thicket Place
- 10353 S Thicket Place
- 5820 E Prince Placer Rd
- 5808 E Prince Placer Rd
- 5656 E Prince Placer Rd
- 5853 E Prince Placer Rd
- 5622 E Prince Placer Rd
- TBD E Prince Placer Rd
- 10278 S Acorn Ln
- 5833 E Prince Placer Rd
- 5633 E Prince Placer Rd
- 5633 E Prince Placer Rd
- 5633 E Prince Placer Rd
- 5633 E Prince Placer Rd
- 5595 E Prince Placer Rd
- tbd S Twin Oaks -- Unit 21
