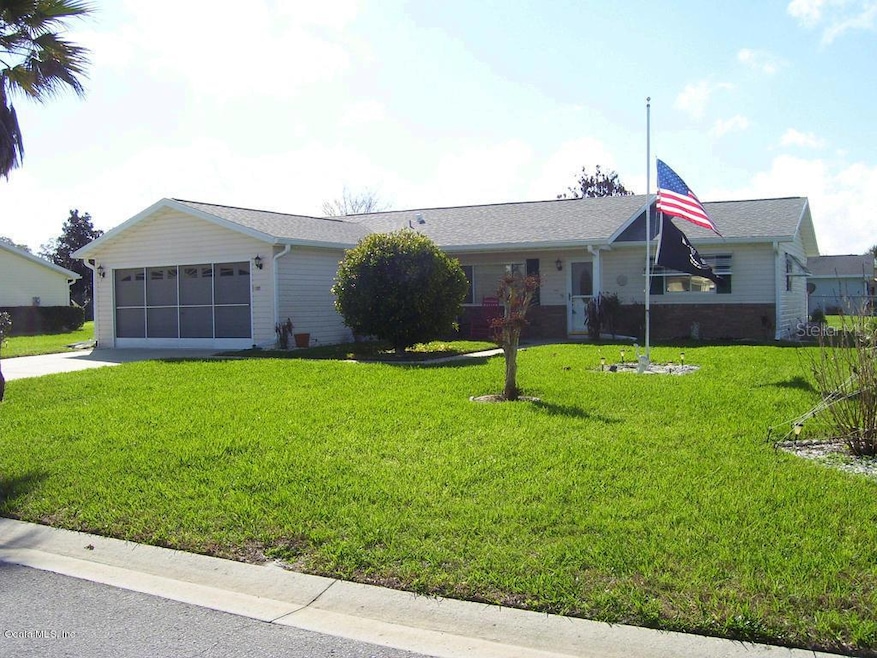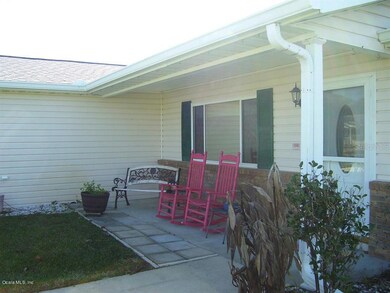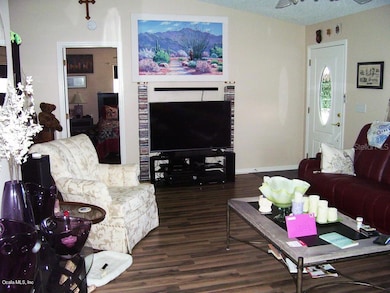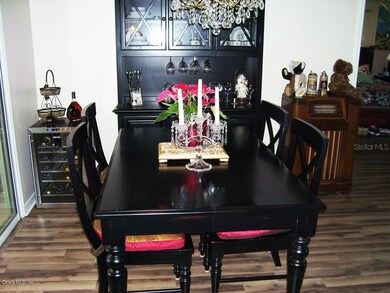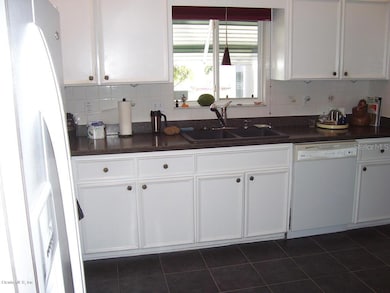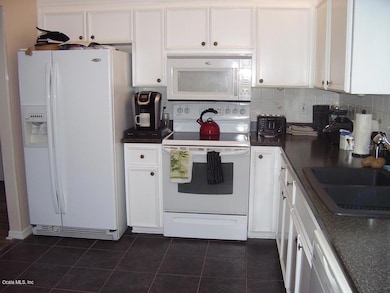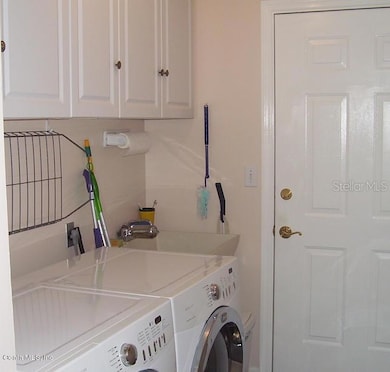
10356 SE 179th St Summerfield, FL 34491
Estimated Value: $215,820 - $251,000
Highlights
- Senior Community
- Cathedral Ceiling
- 2 Car Attached Garage
- Gated Community
- Community Pool
- Walk-In Closet
About This Home
As of May 2018A Gem Of A Home. Popular 2 BR/2 BA/2 Car Garage Chestnut II w/lots of updates. Brand new architectural shingle roof February 2018. Glass enclosed Lanai w/new ceramic tile floor. New laminated wood floors in Sept. 2017 throughout, except kitchen, laundry room & baths have ceramic tile. Kitchen cabinet doors have been re-faced, new beveled counter-tops, new sink/faucet, tiled back splash. Master Bath has new shower w/clear glass enclosure & door, new sink faucet. Guest bath has new clear glass sliding enclosure. Both baths have new higher toilets. Inside laundry room w/newer washer/dryer. Large 22x10 brick patio off lanai. Fenced yard. Refrigerator & freezer in garage do not convey. Cabinets stay. Some furniture available separately.
Last Agent to Sell the Property
JUDY L. TROUT REALTY License #0357541 Listed on: 01/02/2018

Home Details
Home Type
- Single Family
Est. Annual Taxes
- $654
Year Built
- Built in 1992
Lot Details
- 0.25 Acre Lot
- Lot Dimensions are 100x110
- Chain Link Fence
- Irrigation
- Cleared Lot
- Landscaped with Trees
- Property is zoned PUD Planned Unit Developm
HOA Fees
- $138 Monthly HOA Fees
Parking
- 2 Car Attached Garage
- Garage Door Opener
Home Design
- Frame Construction
- Shingle Roof
- Stucco
Interior Spaces
- 1,296 Sq Ft Home
- 1-Story Property
- Cathedral Ceiling
- Fire and Smoke Detector
Kitchen
- Range
- Microwave
- Dishwasher
Flooring
- Laminate
- Tile
Bedrooms and Bathrooms
- 2 Bedrooms
- Split Bedroom Floorplan
- Walk-In Closet
- 2 Full Bathrooms
Laundry
- Dryer
- Washer
Utilities
- Central Air
- Heat Pump System
- Electric Water Heater
- Septic Tank
- Cable TV Available
Listing and Financial Details
- Property Available on 1/2/18
- Assessor Parcel Number 6006-008-024
Community Details
Overview
- Senior Community
- Association fees include 24-Hour Guard, ground maintenance
- Spruce Creek So Subdivision, Chestnut Ii Floorplan
- The community has rules related to deed restrictions
Recreation
- Community Pool
Security
- Gated Community
Ownership History
Purchase Details
Home Financials for this Owner
Home Financials are based on the most recent Mortgage that was taken out on this home.Purchase Details
Home Financials for this Owner
Home Financials are based on the most recent Mortgage that was taken out on this home.Purchase Details
Home Financials for this Owner
Home Financials are based on the most recent Mortgage that was taken out on this home.Similar Homes in Summerfield, FL
Home Values in the Area
Average Home Value in this Area
Purchase History
| Date | Buyer | Sale Price | Title Company |
|---|---|---|---|
| Feo Kenneth R | $140,000 | United Title Group Llc | |
| Norris Robert J | $132,000 | Advanced Closing Escrow & Ti | |
| Gnage Ronald J | -- | Adams Cameron Title Svcs Inc |
Mortgage History
| Date | Status | Borrower | Loan Amount |
|---|---|---|---|
| Open | Feo Kenneth R | $240,300 | |
| Closed | Feo Kenneth R | $166,988 | |
| Closed | Feo Kenneth R | $165,000 | |
| Closed | Feo Kenneth R | $137,464 | |
| Previous Owner | Norris Robert J | $14,055 | |
| Previous Owner | Norris Robert J | $108,196 | |
| Previous Owner | Gnage Ronald J | $88,000 |
Property History
| Date | Event | Price | Change | Sq Ft Price |
|---|---|---|---|---|
| 03/07/2022 03/07/22 | Off Market | $140,000 | -- | -- |
| 05/18/2018 05/18/18 | Sold | $140,000 | -2.0% | $108 / Sq Ft |
| 04/13/2018 04/13/18 | Pending | -- | -- | -- |
| 01/02/2018 01/02/18 | For Sale | $142,900 | -- | $110 / Sq Ft |
Tax History Compared to Growth
Tax History
| Year | Tax Paid | Tax Assessment Tax Assessment Total Assessment is a certain percentage of the fair market value that is determined by local assessors to be the total taxable value of land and additions on the property. | Land | Improvement |
|---|---|---|---|---|
| 2023 | $302 | $117,854 | $0 | $0 |
| 2022 | $297 | $114,421 | $0 | $0 |
| 2021 | $297 | $111,088 | $0 | $0 |
| 2020 | $297 | $109,554 | $0 | $0 |
| 2019 | $297 | $107,091 | $13,300 | $93,791 |
| 2018 | $667 | $78,021 | $0 | $0 |
| 2017 | $654 | $76,416 | $0 | $0 |
| 2016 | $625 | $74,844 | $0 | $0 |
| 2015 | $624 | $74,324 | $0 | $0 |
| 2014 | $594 | $73,734 | $0 | $0 |
Agents Affiliated with this Home
-
Tom Campbell

Seller's Agent in 2018
Tom Campbell
JUDY L. TROUT REALTY
(352) 804-3431
97 in this area
101 Total Sales
-
Chuck Campbell

Seller Co-Listing Agent in 2018
Chuck Campbell
JUDY L. TROUT REALTY
(352) 804-1636
99 in this area
102 Total Sales
Map
Source: Stellar MLS
MLS Number: OM529150
APN: 6005-008-024
- 10368 SE 178th Place
- 17915 SE 102nd Terrace
- 10347 SE 178th Place
- 10442 SE 179th Place
- 10338 SE 178th St
- 17985 SE 102nd Ct
- 10476 SE 178th St
- 10488 SE 179th Place
- 10492 SE 178th St
- 17834 SE 105th Ave
- 10195 SE 178th Place
- 10190 SE 178th St
- 10337 SE 176th St
- 17775 SE 101st Ct
- 17819 SE 105th Ct
- 17925 SE 100th Terrace
- 17664 SE 105th Terrace
- 10185 SE 175th Ln
- 10173 SE 175th Ln
- 15817 SE 101 Ave
- 10356 SE 179th St
- 10344 SE 179th St
- 10355 SE 179th Place
- 10369 SE 179th Place
- 10345 SE 179th Place
- 10359 SE 179th St
- 10369 SE 179th St
- 10414 SE 179th St
- 10332 SE 179th St
- 10415 SE 179th Place
- 10335 SE 179th Place
- 10415 SE 179th St
- 10339 Se St
- 10339 SE 179th St
- 10358 SE 178th Place
- 10354 SE 179th Place
- 10362 SE 179th Place
- 10346 SE 178th Place
- 10432 SE 179th St
- 10435 SE 179th Place
