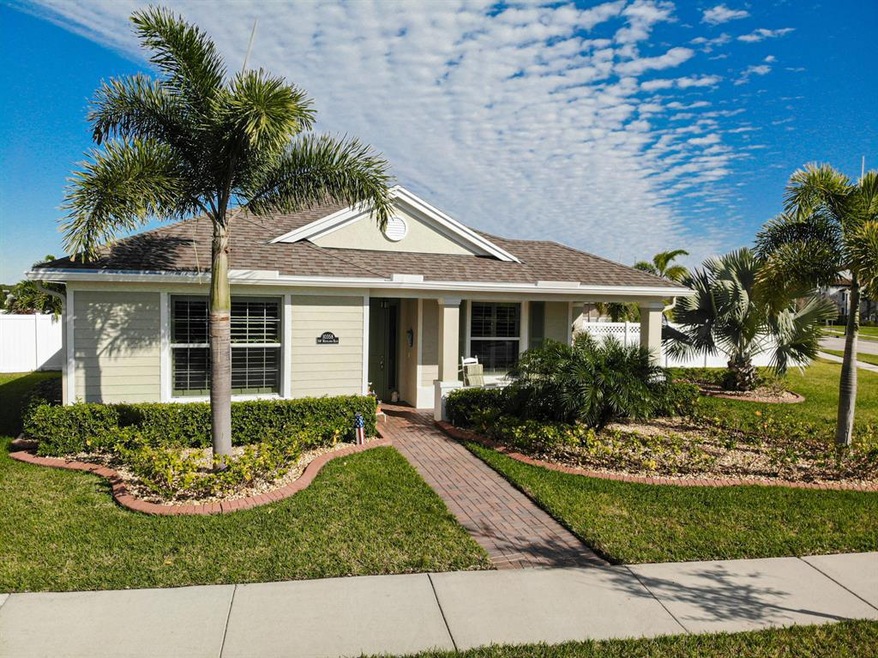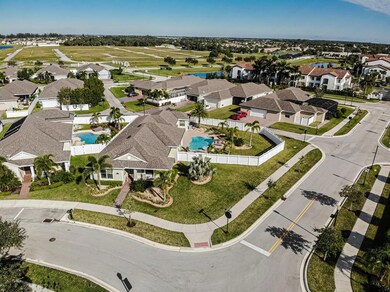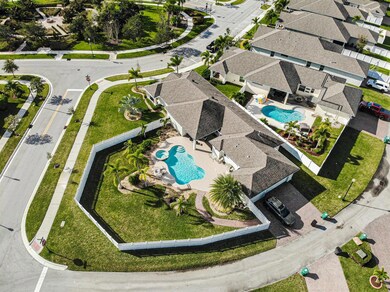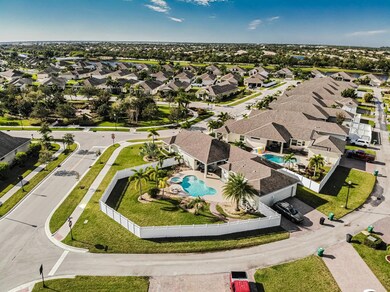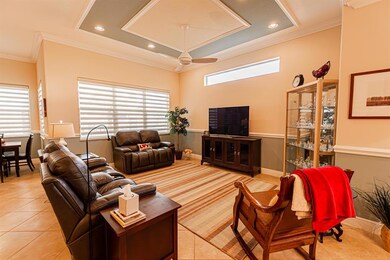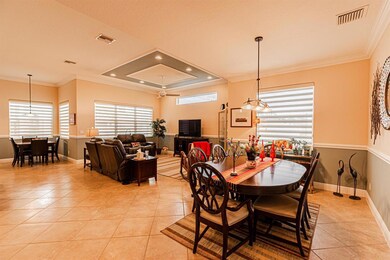
10358 SW Westlawn Blvd Port St. Lucie, FL 34987
Tradition NeighborhoodEstimated Value: $535,000 - $711,000
Highlights
- Gunite Pool
- Clubhouse
- Attic
- 14,375 Sq Ft lot
- Wood Flooring
- High Ceiling
About This Home
As of February 2021A RARE OPPORTUNITY! GORGEOUS ALMOST NEW 3/3/2.5 WITH DEN POOL HOME IN BEDFORD PARK, TRADITION! LUXURIOUS FEATURES INCLUDE EXTENSIVE CROWN MOLDING, 42'' WOOD CABINETS, PULL OUTS, WALL OVEN TILED BACKSPLASH, GRANITE COUNTERS, GAS COOKING, GE PROFILE STAINLESS APPLIANCES, WALK IN PANTRY. WOOD LOOK TILE AND DIAGONAL TILE IN MOST AREAS. CUSTOM PLANNING AREA, EXTENDED GARAGE, WRAP AROUND FRONT PORCH. AMAZING BACKYARD WITH CUSTOM SALT WATER, GAS HEATED POOL/SPA. FENCED YARD WITH LANDSCAPING, EXTENDED COVERED LANAI. HIGH IMPACT GLASS THROUGHOUT. WALK TO COMMUNITY BUTTERFLY PARK, COMMUNITY CLUBHOUSE WITH HEATED POOL! AFFORDABLE DUES INCLUDE FULL LAWN CARE, CABLE, INTERNET, MULCH, PEST CONTROL. CLOSE TO ALL TRADITION HAS TO OFFER! THIS IS A MUST SEE!
Last Agent to Sell the Property
RE/MAX Masterpiece Realty License #SL3079288 Listed on: 12/02/2020

Home Details
Home Type
- Single Family
Est. Annual Taxes
- $7,101
Year Built
- Built in 2014
Lot Details
- 0.33 Acre Lot
- Fenced
- Sprinkler System
- Property is zoned PUD
HOA Fees
- $349 Monthly HOA Fees
Parking
- 3 Car Attached Garage
- Garage Door Opener
- Driveway
Home Design
- Shingle Roof
- Composition Roof
Interior Spaces
- 2,481 Sq Ft Home
- 1-Story Property
- High Ceiling
- Ceiling Fan
- Plantation Shutters
- Entrance Foyer
- Great Room
- Combination Dining and Living Room
- Den
- Screened Porch
- Pool Views
- Pull Down Stairs to Attic
Kitchen
- Breakfast Area or Nook
- Breakfast Bar
- Built-In Oven
- Gas Range
- Microwave
- Ice Maker
- Dishwasher
- Disposal
Flooring
- Wood
- Carpet
- Ceramic Tile
Bedrooms and Bathrooms
- 3 Bedrooms
- Split Bedroom Floorplan
- Walk-In Closet
- 3 Full Bathrooms
- Dual Sinks
- Separate Shower in Primary Bathroom
Laundry
- Laundry Room
- Dryer
- Washer
- Laundry Tub
Home Security
- Home Security System
- Impact Glass
- Fire and Smoke Detector
Pool
- Gunite Pool
- Saltwater Pool
- Pool Equipment or Cover
Outdoor Features
- Patio
Utilities
- Central Heating and Cooling System
- Gas Water Heater
- Cable TV Available
Listing and Financial Details
- Assessor Parcel Number 430950800590007
Community Details
Overview
- Association fees include management, common areas, cable TV, ground maintenance, pest control, recreation facilities
- Built by GHO Homes
- Bedford Park Subdivision, Madison Custom Floorplan
Recreation
- Community Pool
- Trails
Additional Features
- Clubhouse
- Resident Manager or Management On Site
Ownership History
Purchase Details
Home Financials for this Owner
Home Financials are based on the most recent Mortgage that was taken out on this home.Purchase Details
Home Financials for this Owner
Home Financials are based on the most recent Mortgage that was taken out on this home.Purchase Details
Similar Homes in the area
Home Values in the Area
Average Home Value in this Area
Purchase History
| Date | Buyer | Sale Price | Title Company |
|---|---|---|---|
| Baussan Daniel | $439,900 | Attorney | |
| Frank Charles A | $383,400 | First American Title Ins Co | |
| Gho Bedford Park Corp | $270,000 | First American Title Ins Co |
Mortgage History
| Date | Status | Borrower | Loan Amount |
|---|---|---|---|
| Open | Baussan Daniel | $86,000 | |
| Open | Baussan Daniel | $505,000 | |
| Closed | Baussan Daniel | $440,000 | |
| Previous Owner | Frank Charles A | $171,500 | |
| Previous Owner | Frank Charles A | $180,000 |
Property History
| Date | Event | Price | Change | Sq Ft Price |
|---|---|---|---|---|
| 02/05/2021 02/05/21 | Sold | $439,888 | 0.0% | $177 / Sq Ft |
| 01/06/2021 01/06/21 | Pending | -- | -- | -- |
| 12/02/2020 12/02/20 | For Sale | $439,888 | -- | $177 / Sq Ft |
Tax History Compared to Growth
Tax History
| Year | Tax Paid | Tax Assessment Tax Assessment Total Assessment is a certain percentage of the fair market value that is determined by local assessors to be the total taxable value of land and additions on the property. | Land | Improvement |
|---|---|---|---|---|
| 2024 | $10,271 | $438,788 | -- | -- |
| 2023 | $10,271 | $426,008 | $0 | $0 |
| 2022 | $10,008 | $413,600 | $105,000 | $308,600 |
| 2021 | $7,087 | $280,395 | $0 | $0 |
| 2020 | $7,145 | $276,524 | $0 | $0 |
| 2019 | $7,101 | $270,307 | $0 | $0 |
| 2018 | $6,823 | $265,267 | $0 | $0 |
| 2017 | $6,754 | $253,900 | $46,200 | $207,700 |
| 2016 | $6,680 | $276,600 | $51,700 | $224,900 |
| 2015 | $6,752 | $252,700 | $37,800 | $214,900 |
| 2014 | $1,689 | $13,090 | $0 | $0 |
Agents Affiliated with this Home
-
Bill Eggeling

Seller's Agent in 2021
Bill Eggeling
RE/MAX
(772) 785-6539
58 in this area
401 Total Sales
-
Tyler Potts
T
Buyer's Agent in 2021
Tyler Potts
One Sotheby's Intl. Realty
(772) 634-8715
1 in this area
55 Total Sales
Map
Source: BeachesMLS
MLS Number: R10675361
APN: 43-09-508-0059-0007
- 10352 SW Westlawn Blvd
- 10308 SW Waterway Ln
- 10327 SW West Park Ave
- 10403 SW Waterway Ln
- 10475 SW Westlawn Blvd
- 10439 SW West Park Ave
- 10468 SW Westlawn Blvd
- 10499 SW West Park Ave
- 11497 SW Glengarry Ct
- 10453 SW Stratton Dr
- 11534 SW Glengarry Ct
- 10611 SW Academic Way
- 10610 SW Westlawn Blvd
- 11361 SW Pembroke Dr
- 10501 SW Academic Way
- 11675 SW Rowena St
- 11531 SW Rockingham Dr
- 10050 SW Cardigan Ct
- 11434 SW Patterson St
- 11526 SW Halton St
- 10358 SW Westlawn Blvd
- 10346 SW Westlawn Blvd
- 10303 SW West Park Ave
- 10309 SW West Park Ave
- 10340 SW Westlawn Blvd
- 10278 SW Waterway Ln
- 10364 SW Westlawn Blvd
- 10297 SW West Park Ave
- 10291 SW West Park Ave
- 10284 SW Waterway Ln
- 10334 SW Westlawn Blvd
- 10290 SW Waterway Ln Unit 5121
- 10321 SW West Park Ave
- 10370 SW Westlawn Blvd
- 10328 SW Westlawn Blvd
- 10296 SW Waterway Ln
- 10376 SW Westlawn Blvd
- 10375 SW Landry Ln
- 10300 SW Waterway Ln
- 10322 SW Westlawn Blvd
