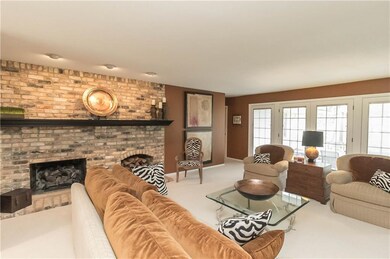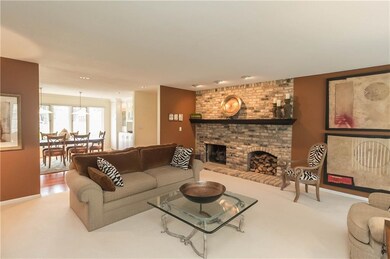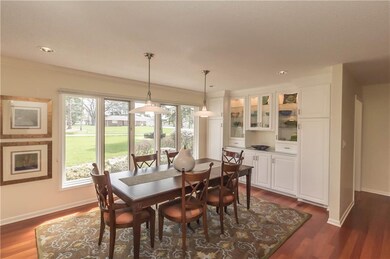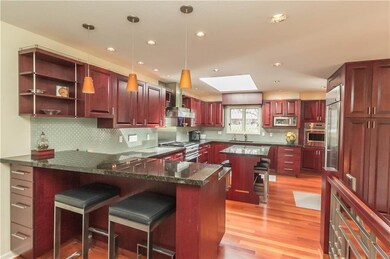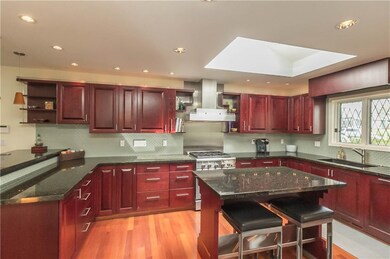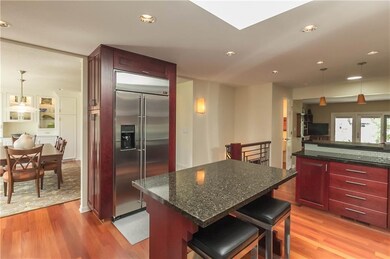
1036 20th St West Des Moines, IA 50265
Highlights
- 0.84 Acre Lot
- Ranch Style House
- 1 Fireplace
- Valley High School Rated A
- Wood Flooring
- No HOA
About This Home
As of May 2020Impossible to find remodeled home on 20th St. in West Des Moines! This compelling ranch style home offers almost 4000 square feet of finished living area, a large 0.836 acre treed lot, and 100% move in ready condition! Some features of this home include: Completely remodeled kitchen with open concept, granite countertops, stainless appliances, high end cabinets, hardwood flooring, fireplace, oversized deck with multiple doors to access, Irrigation system, zoned lighting, large storage area, updated mechanicals, newer roof, fenced lot with mature trees, extensive landscaping, large storage shed, and a newly remodeled master suite with soaker tub, walk in tiled shower, double vanity, and a custom closet. This home is a rare find and is a must see if you're in the market for an executive ranch on the west side of Des Moines. Located just off of Ashworth, this location offers easy access to anywhere in the metro. Please call an agent today for a private tour of this spotless house!
Home Details
Home Type
- Single Family
Est. Annual Taxes
- $8,051
Year Built
- Built in 1956
Lot Details
- 0.84 Acre Lot
- Lot Dimensions are 140x260
Home Design
- Ranch Style House
- Brick Exterior Construction
- Block Foundation
- Asphalt Shingled Roof
Interior Spaces
- 2,718 Sq Ft Home
- Wet Bar
- 1 Fireplace
- Family Room Downstairs
- Formal Dining Room
- Den
- Finished Basement
Kitchen
- Eat-In Kitchen
- Stove
- Microwave
- Dishwasher
Flooring
- Wood
- Carpet
- Tile
Bedrooms and Bathrooms
- 4 Main Level Bedrooms
Laundry
- Dryer
- Washer
Home Security
- Home Security System
- Fire and Smoke Detector
Parking
- 2 Car Attached Garage
- Driveway
Utilities
- Forced Air Heating and Cooling System
- Cable TV Available
Community Details
- No Home Owners Association
Listing and Financial Details
- Assessor Parcel Number 32001342000000
Ownership History
Purchase Details
Purchase Details
Home Financials for this Owner
Home Financials are based on the most recent Mortgage that was taken out on this home.Purchase Details
Similar Homes in West Des Moines, IA
Home Values in the Area
Average Home Value in this Area
Purchase History
| Date | Type | Sale Price | Title Company |
|---|---|---|---|
| Warranty Deed | $477,500 | None Available | |
| Warranty Deed | $500,000 | None Available | |
| Interfamily Deed Transfer | -- | None Available |
Mortgage History
| Date | Status | Loan Amount | Loan Type |
|---|---|---|---|
| Previous Owner | $424,000 | New Conventional | |
| Previous Owner | $360,000 | Credit Line Revolving | |
| Previous Owner | $200,000 | Credit Line Revolving |
Property History
| Date | Event | Price | Change | Sq Ft Price |
|---|---|---|---|---|
| 05/29/2020 05/29/20 | Sold | $477,500 | -9.9% | $176 / Sq Ft |
| 05/29/2020 05/29/20 | Pending | -- | -- | -- |
| 03/12/2020 03/12/20 | For Sale | $530,000 | +6.0% | $195 / Sq Ft |
| 07/14/2017 07/14/17 | Sold | $500,000 | 0.0% | $184 / Sq Ft |
| 07/14/2017 07/14/17 | Pending | -- | -- | -- |
| 04/13/2017 04/13/17 | For Sale | $500,000 | -- | $184 / Sq Ft |
Tax History Compared to Growth
Tax History
| Year | Tax Paid | Tax Assessment Tax Assessment Total Assessment is a certain percentage of the fair market value that is determined by local assessors to be the total taxable value of land and additions on the property. | Land | Improvement |
|---|---|---|---|---|
| 2024 | $9,320 | $605,500 | $88,500 | $517,000 |
| 2023 | $9,020 | $605,500 | $88,500 | $517,000 |
| 2022 | $8,878 | $467,100 | $74,300 | $392,800 |
| 2021 | $8,746 | $465,300 | $74,300 | $391,000 |
| 2020 | $8,440 | $436,100 | $66,700 | $369,400 |
| 2019 | $8,154 | $436,100 | $66,700 | $369,400 |
| 2018 | $8,348 | $406,600 | $60,000 | $346,600 |
| 2017 | $8,042 | $406,600 | $60,000 | $346,600 |
| 2016 | $7,866 | $380,400 | $55,600 | $324,800 |
| 2015 | $7,866 | $380,400 | $55,600 | $324,800 |
| 2014 | $7,242 | $357,100 | $51,700 | $305,400 |
Agents Affiliated with this Home
-

Seller's Agent in 2020
Lynn Johnson
RE/MAX
(515) 343-9390
44 in this area
237 Total Sales
-
K
Buyer's Agent in 2020
Kevin Kelsey
Iowa Realty Beaverdale
-

Seller's Agent in 2017
Cy Phillips
Space Simply
(515) 423-0899
107 in this area
597 Total Sales
Map
Source: Des Moines Area Association of REALTORS®
MLS Number: 537308
APN: 320-01342000000

