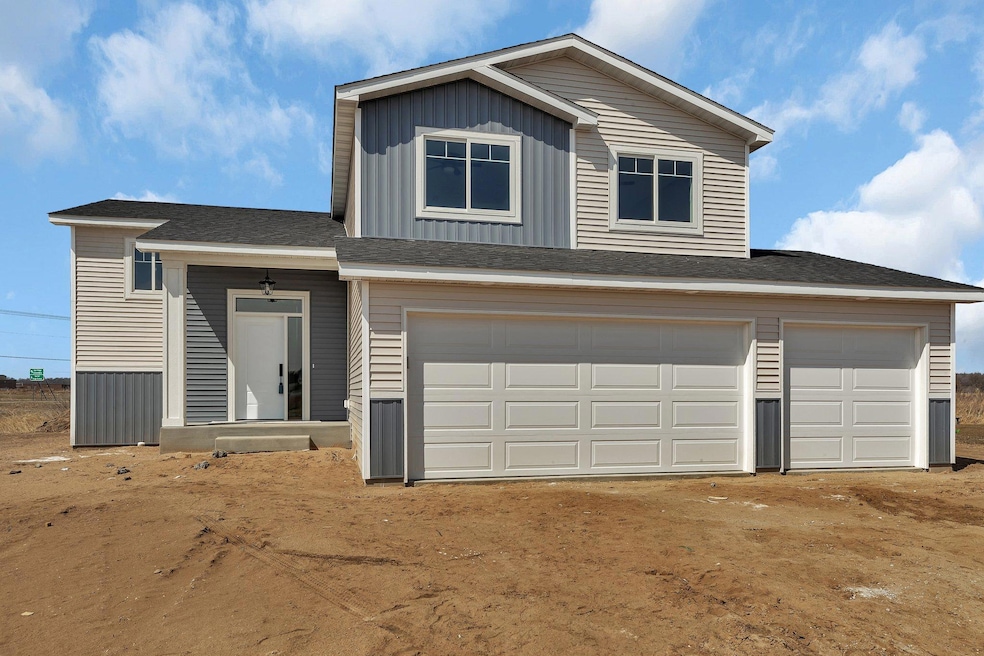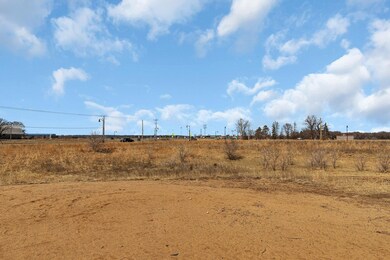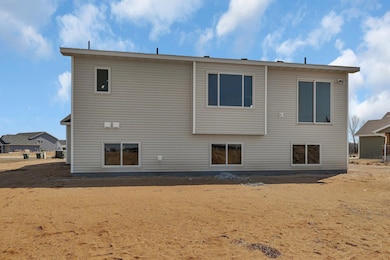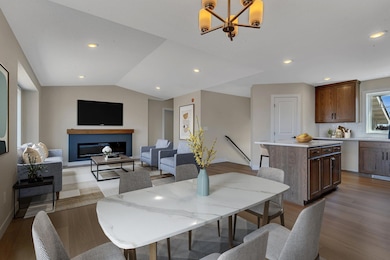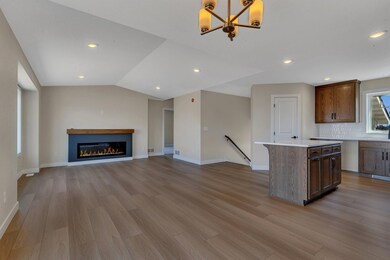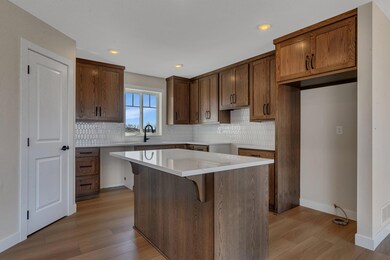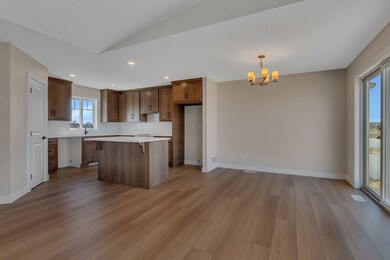
1036 26th Street Loop N Sartell, MN 56377
Highlights
- New Construction
- No HOA
- 3 Car Attached Garage
- Oak Ridge Elementary School Rated A
- Stainless Steel Appliances
- Entrance Foyer
About This Home
As of June 2025NEW CONSTRUCTION!
Quality built split level home by Noble Custom Homes.
Prime location in a new development cul-de-sac very close to Sartell High School and Oak Ridge School.
3 finished bedrooms and 2 bathrooms with room for 3 more bedrooms, 1 bathroom and family room in currently unfinished lower level. Plans allow for multiple lower level finishing configurations. Laundry in lower level is finished already.
Spacious Owner's suite offers 3/4 bath with tiled shower and floor and large walk in closet.
Kitchen cabinets are rough sawn oak with custom stain finish with stainless steel appliances.
Quartz countertops in kitchen are new to MN and could very well be the first home to get them! Kitchen also offers a walk-in pantry and center island.
Large 3 car garage that is insulated.
Home Details
Home Type
- Single Family
Est. Annual Taxes
- $902
Year Built
- Built in 2025 | New Construction
Lot Details
- 0.5 Acre Lot
- Lot Dimensions are 83x192x47x120x35x223
Parking
- 3 Car Attached Garage
Home Design
- Split Level Home
Interior Spaces
- Electric Fireplace
- Entrance Foyer
Kitchen
- Range
- Microwave
- Dishwasher
- Stainless Steel Appliances
Bedrooms and Bathrooms
- 3 Bedrooms
Partially Finished Basement
- Drain
- Basement Window Egress
Utilities
- Forced Air Heating and Cooling System
Community Details
- No Home Owners Association
- Built by NOBLE CUSTOM HOMES INC
- Oak Ridge Crossing The First Subdivision
Listing and Financial Details
- Property Available on 3/31/25
- Assessor Parcel Number 92568980223
Ownership History
Purchase Details
Home Financials for this Owner
Home Financials are based on the most recent Mortgage that was taken out on this home.Purchase Details
Purchase Details
Home Financials for this Owner
Home Financials are based on the most recent Mortgage that was taken out on this home.Similar Homes in Sartell, MN
Home Values in the Area
Average Home Value in this Area
Purchase History
| Date | Type | Sale Price | Title Company |
|---|---|---|---|
| Deed | $364,900 | -- | |
| Deed | $97,500 | -- | |
| Contract Of Sale | $97,500 | -- | |
| Deed | $177,000 | -- |
Mortgage History
| Date | Status | Loan Amount | Loan Type |
|---|---|---|---|
| Open | $358,290 | New Conventional | |
| Previous Owner | $177,000 | New Conventional |
Property History
| Date | Event | Price | Change | Sq Ft Price |
|---|---|---|---|---|
| 06/23/2025 06/23/25 | Sold | $364,900 | 0.0% | $236 / Sq Ft |
| 05/11/2025 05/11/25 | Pending | -- | -- | -- |
| 03/26/2025 03/26/25 | For Sale | $364,900 | -- | $236 / Sq Ft |
Tax History Compared to Growth
Tax History
| Year | Tax Paid | Tax Assessment Tax Assessment Total Assessment is a certain percentage of the fair market value that is determined by local assessors to be the total taxable value of land and additions on the property. | Land | Improvement |
|---|---|---|---|---|
| 2025 | $910 | $96,500 | $55,000 | $41,500 |
| 2024 | $902 | $55,000 | $55,000 | $0 |
| 2023 | $902 | $55,000 | $55,000 | $0 |
| 2022 | $924 | $50,000 | $50,000 | $0 |
| 2021 | $938 | $50,000 | $50,000 | $0 |
| 2020 | $902 | $50,000 | $50,000 | $0 |
| 2019 | $904 | $47,000 | $47,000 | $0 |
| 2018 | $680 | $35,000 | $35,000 | $0 |
| 2017 | $690 | $35,000 | $35,000 | $0 |
| 2016 | $622 | $0 | $0 | $0 |
| 2015 | -- | $0 | $0 | $0 |
Agents Affiliated with this Home
-
Ryan Melchert
R
Seller's Agent in 2025
Ryan Melchert
ORB Real Estate
(320) 762-2077
1 in this area
2 Total Sales
-
Shannon Lindstrom

Buyer's Agent in 2025
Shannon Lindstrom
RE/MAX Results
(612) 616-9714
2 in this area
72 Total Sales
Map
Source: NorthstarMLS
MLS Number: 6684245
APN: 92.56898.0223
- 1044 26th Street Loop N
- 1035 26th Street Loop N
- 1039 26th Street Loop N
- 1047 26th Street Loop N
- 1020 26th Street Loop N
- 2419 10th Ave N
- 1001 26th Street Loop N
- 1004 26th Street Loop N
- 2440 10th Ave N
- 1029 24th St N
- 1000 26th Street Loop N
- 1009 24th St N
- 2404 10th Ave N
- 1036 24th St N
- 1040 24th St N
- 1028 24th St N
- 2939 N Pine Cone Rd
- 2142 Monarch Ct
- 606 19th St N
- 3396 Clemson Ave N
