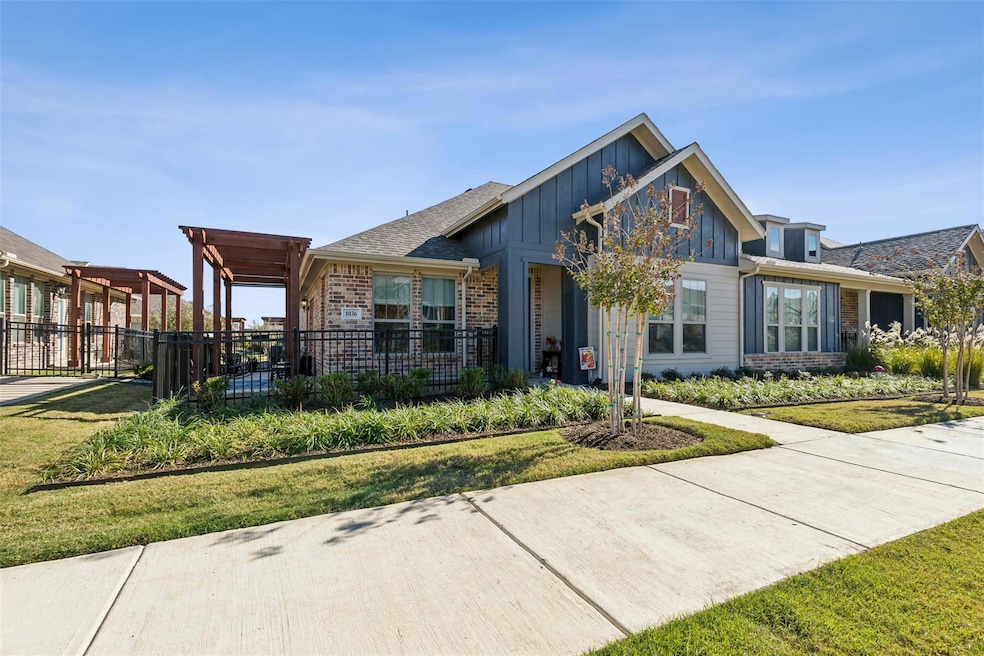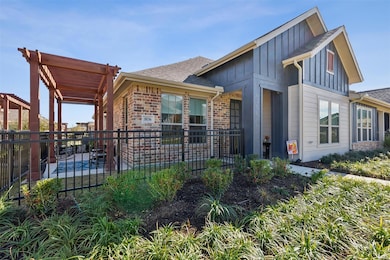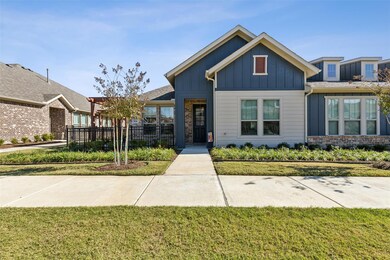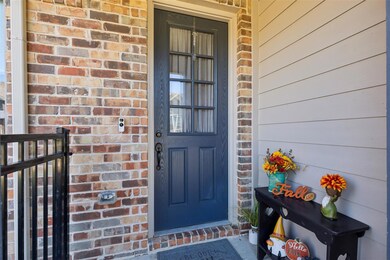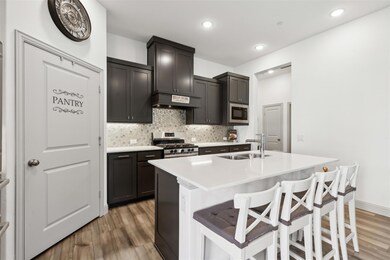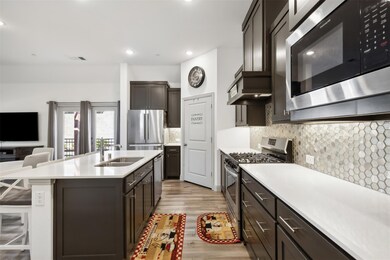
1036 3rd St Lantana, TX 76226
Harvest NeighborhoodHighlights
- Fitness Center
- Open Floorplan
- Clubhouse
- Argyle West Rated A
- Community Lake
- Traditional Architecture
About This Home
As of January 2025Discover the charm of this beautifully designed townhouse at 1036 3rd St, Argyle, TX, located in the sought-after Harvest Townhomes community. This contemporary home offers 1,332 square feet of living space, featuring 2 bedrooms and 2 bathrooms, perfect for modern living. Built in 2022, the property blends elegant design with practical functionality.Step into the inviting open-concept living area, where natural light enhances the modern finishes. The spacious kitchen is equipped with stainless steel appliances, quartz countertops, and a large island, ideal for entertaining or everyday meal prep. Both bedrooms provide comfort and privacy, with the primary suite offering a large walk-in closet. Residents will enjoy the perks of community living, including access to amenities like a fitness center, swimming pool, playground, and walking trails. Nestled in the vibrant Argyle Independent School District, this home is close to top-rated schools, dining, shopping, and major highways, making it a prime location for convenience and quality living.Priced competitively, this home is ideal for first-time buyers, small families, or those seeking a low-maintenance lifestyle in a thriving community. Don't miss your chance to make this beautiful property your new home!
Last Agent to Sell the Property
Selling Southlake License #0786405 Listed on: 12/04/2024
Townhouse Details
Home Type
- Townhome
Est. Annual Taxes
- $8,248
Year Built
- Built in 2022
Lot Details
- 4,008 Sq Ft Lot
- Aluminum or Metal Fence
HOA Fees
- $225 Monthly HOA Fees
Parking
- 2-Car Garage with one garage door
- Rear-Facing Garage
- Garage Door Opener
- Driveway
Home Design
- Traditional Architecture
- Slab Foundation
- Composition Roof
Interior Spaces
- 1,332 Sq Ft Home
- 1-Story Property
- Open Floorplan
- Luxury Vinyl Plank Tile Flooring
- 12 Inch+ Attic Insulation
Kitchen
- Eat-In Kitchen
- Plumbed For Gas In Kitchen
- Gas Cooktop
- Microwave
- Dishwasher
- Kitchen Island
- Granite Countertops
- Disposal
Bedrooms and Bathrooms
- 2 Bedrooms
- Walk-In Closet
- 2 Full Bathrooms
- Double Vanity
- Low Flow Toliet
Laundry
- Laundry in Utility Room
- Full Size Washer or Dryer
- Washer and Electric Dryer Hookup
Home Security
- Home Security System
- Smart Home
Accessible Home Design
- Accessible Bathroom
- Accessibility Features
- Accessible Electrical and Environmental Controls
Eco-Friendly Details
- Energy-Efficient HVAC
- Energy-Efficient Insulation
- Rain or Freeze Sensor
Outdoor Features
- Covered patio or porch
Schools
- Argyle West Elementary School
- Argyle Middle School
- Argyle High School
Utilities
- Cooling Available
- Vented Exhaust Fan
- Heating System Uses Natural Gas
- Tankless Water Heater
Listing and Financial Details
- Legal Lot and Block 16 / 14
- Assessor Parcel Number R968314
- $8,248 per year unexempt tax
Community Details
Overview
- Association fees include full use of facilities, insurance, ground maintenance, maintenance structure, management fees
- First Service Residential HOA, Phone Number (817) 717-7780
- Harvest Twnhms Ph 1 Subdivision
- Mandatory home owners association
- Community Lake
Amenities
- Clubhouse
- Community Mailbox
Recreation
- Community Playground
- Fitness Center
- Community Pool
- Park
- Jogging Path
Similar Home in Lantana, TX
Home Values in the Area
Average Home Value in this Area
Mortgage History
| Date | Status | Loan Amount | Loan Type |
|---|---|---|---|
| Closed | $200,000 | New Conventional |
Property History
| Date | Event | Price | Change | Sq Ft Price |
|---|---|---|---|---|
| 01/14/2025 01/14/25 | Sold | -- | -- | -- |
| 12/08/2024 12/08/24 | Pending | -- | -- | -- |
| 12/04/2024 12/04/24 | For Sale | $349,900 | -- | $263 / Sq Ft |
Tax History Compared to Growth
Tax History
| Year | Tax Paid | Tax Assessment Tax Assessment Total Assessment is a certain percentage of the fair market value that is determined by local assessors to be the total taxable value of land and additions on the property. | Land | Improvement |
|---|---|---|---|---|
| 2024 | $8,248 | $328,000 | $75,056 | $252,944 |
| 2023 | $7,834 | $315,644 | $75,056 | $240,588 |
| 2022 | $769 | $45,034 | $45,034 | $0 |
| 2021 | $785 | $45,034 | $45,034 | $0 |
Agents Affiliated with this Home
-
Priscila Vidal
P
Seller's Agent in 2025
Priscila Vidal
Selling Southlake
(305) 582-0293
1 in this area
5 Total Sales
-
Naomi Jones

Buyer's Agent in 2025
Naomi Jones
Keller Williams Realty
(940) 613-4207
1 in this area
65 Total Sales
Map
Source: North Texas Real Estate Information Systems (NTREIS)
MLS Number: 20785362
APN: R968314
