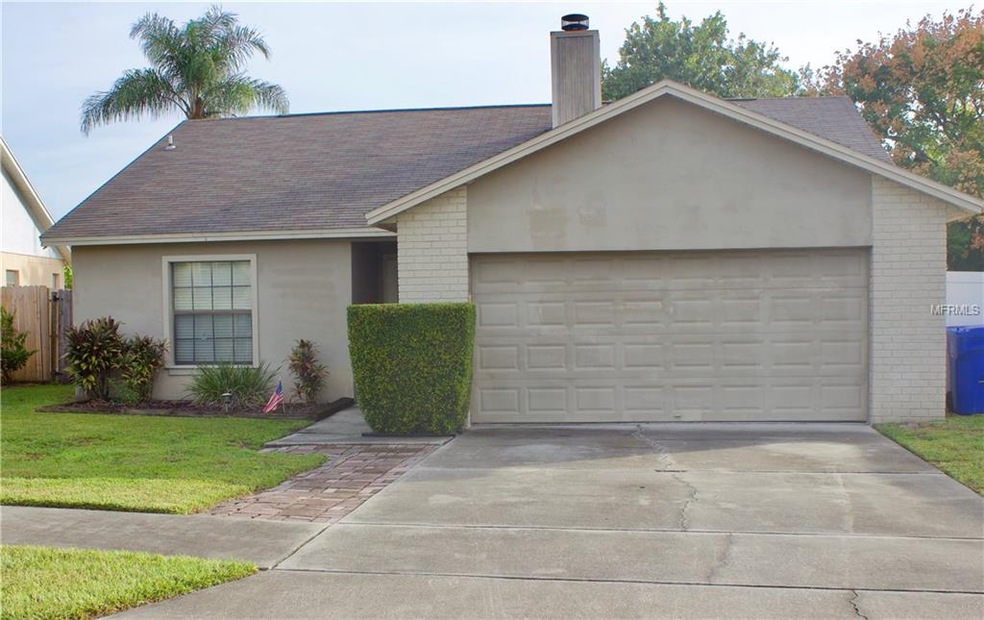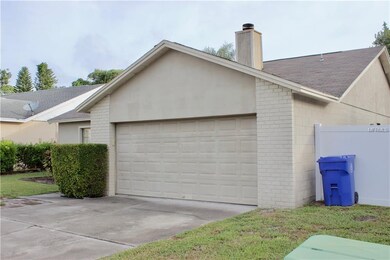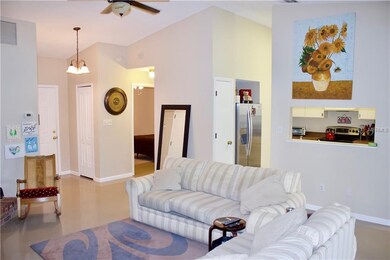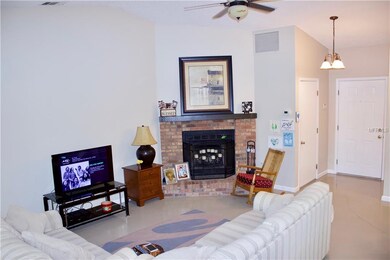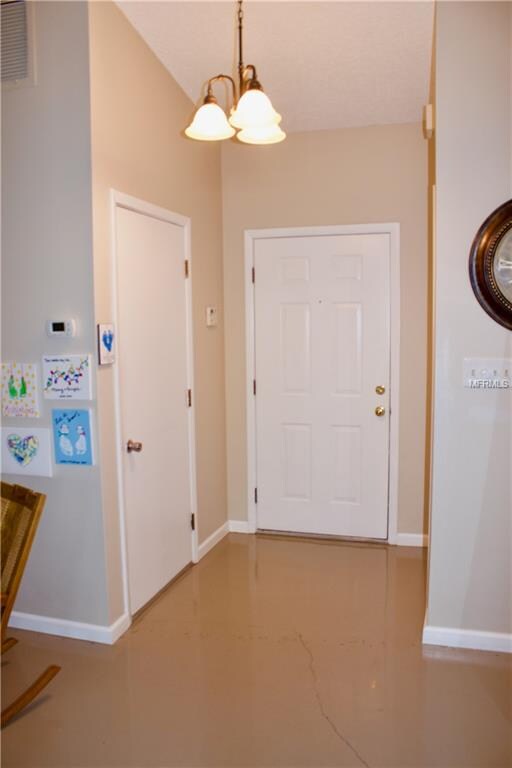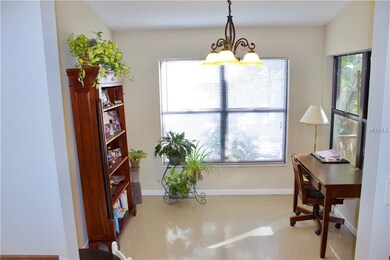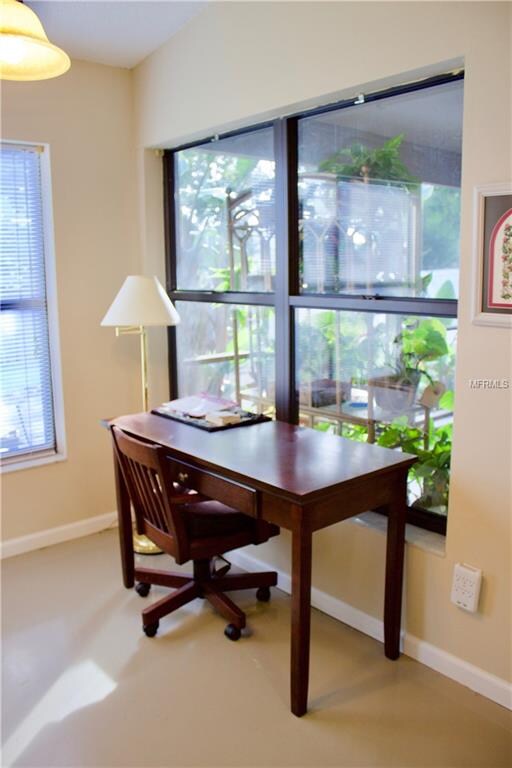
1036 Abell Cir Oviedo, FL 32765
Estimated Value: $344,000 - $370,000
Highlights
- View of Trees or Woods
- Deck
- Main Floor Primary Bedroom
- Stenstrom Elementary School Rated A
- Traditional Architecture
- Mature Landscaping
About This Home
As of December 2018Location! Location! Don’t miss out on this gorgeous Alafaya Woods home. When you first walk into this open floor plan home you will notice the large living room, with high ceilings, and gorgeous views of the backyard right to the rear French doors. Perfect for entertaining as your kitchen and breakfast nook are located right off the living room. The home features a large master suite with walk in closet and newly tiled walk in shower! The nicely manicured backyard is a perfect size for easy care, but also big enough for Family BBQ’s. There is also plenty of room for storage in the 2 car garage. Don’t wait, schedule your private showing today!
Home Details
Home Type
- Single Family
Est. Annual Taxes
- $991
Year Built
- Built in 1986
Lot Details
- 5,912 Sq Ft Lot
- Southwest Facing Home
- Mature Landscaping
- Property is zoned PUD
HOA Fees
- $15 Monthly HOA Fees
Parking
- 2 Car Attached Garage
Home Design
- Traditional Architecture
- Brick Exterior Construction
- Slab Foundation
- Shingle Roof
- Stucco
Interior Spaces
- 1,126 Sq Ft Home
- Ceiling Fan
- Wood Burning Fireplace
- Blinds
- Combination Dining and Living Room
- Views of Woods
- Fire and Smoke Detector
- Laundry Room
Kitchen
- Range
- Microwave
- Freezer
- Dishwasher
Flooring
- Concrete
- Epoxy
Bedrooms and Bathrooms
- 2 Bedrooms
- Primary Bedroom on Main
- Walk-In Closet
- 2 Full Bathrooms
Outdoor Features
- Deck
- Screened Patio
Utilities
- Central Air
- Heating Available
- Cable TV Available
Listing and Financial Details
- Down Payment Assistance Available
- Homestead Exemption
- Visit Down Payment Resource Website
- Legal Lot and Block 19 / PB
- Assessor Parcel Number 23-21-31-501-0000-0190
Community Details
Overview
- Alafaya Woods Ph 01 Unit B Subdivision
Recreation
- Community Playground
- Park
Ownership History
Purchase Details
Home Financials for this Owner
Home Financials are based on the most recent Mortgage that was taken out on this home.Purchase Details
Home Financials for this Owner
Home Financials are based on the most recent Mortgage that was taken out on this home.Purchase Details
Home Financials for this Owner
Home Financials are based on the most recent Mortgage that was taken out on this home.Purchase Details
Home Financials for this Owner
Home Financials are based on the most recent Mortgage that was taken out on this home.Purchase Details
Purchase Details
Purchase Details
Purchase Details
Similar Homes in the area
Home Values in the Area
Average Home Value in this Area
Purchase History
| Date | Buyer | Sale Price | Title Company |
|---|---|---|---|
| Hasan Dana | $199,900 | Celebration Title Group | |
| Safier Irene Voda | $120,000 | First Service Title Of Flori | |
| Mcallister Charlie | $215,000 | First American Title Ins Co | |
| Huttner Robert F | $68,800 | -- | |
| Safier Irene V | $60,800 | -- | |
| Safier Irene V | $60,400 | -- | |
| Safier Irene V | $66,200 | -- | |
| Safier Irene V | $2,231,500 | -- |
Mortgage History
| Date | Status | Borrower | Loan Amount |
|---|---|---|---|
| Open | Hasan Dana | $199,700 | |
| Closed | Hasan Dana | $196,278 | |
| Previous Owner | Safier Irene Voda | $117,826 | |
| Previous Owner | Mcallister Charles | $225,494 | |
| Previous Owner | Mcallister Charlie | $215,000 | |
| Previous Owner | Huttner Robert F | $35,000 |
Property History
| Date | Event | Price | Change | Sq Ft Price |
|---|---|---|---|---|
| 12/12/2018 12/12/18 | Sold | $199,900 | 0.0% | $178 / Sq Ft |
| 11/02/2018 11/02/18 | Pending | -- | -- | -- |
| 10/28/2018 10/28/18 | Price Changed | $199,900 | -2.4% | $178 / Sq Ft |
| 10/22/2018 10/22/18 | For Sale | $204,900 | -- | $182 / Sq Ft |
Tax History Compared to Growth
Tax History
| Year | Tax Paid | Tax Assessment Tax Assessment Total Assessment is a certain percentage of the fair market value that is determined by local assessors to be the total taxable value of land and additions on the property. | Land | Improvement |
|---|---|---|---|---|
| 2024 | $2,596 | $195,399 | -- | -- |
| 2023 | $2,435 | $189,708 | $0 | $0 |
| 2021 | $2,311 | $178,818 | $0 | $0 |
| 2020 | $2,288 | $176,349 | $0 | $0 |
| 2019 | $2,880 | $169,486 | $0 | $0 |
| 2018 | $1,069 | $99,833 | $0 | $0 |
| 2017 | $976 | $97,780 | $0 | $0 |
| 2016 | $1,013 | $96,439 | $0 | $0 |
| 2015 | $1,013 | $95,103 | $0 | $0 |
| 2014 | $1,013 | $94,348 | $0 | $0 |
Agents Affiliated with this Home
-
Chris Cranias

Seller's Agent in 2018
Chris Cranias
KROLL REALTY GROUP
(407) 687-6885
1 in this area
58 Total Sales
-
Cameron Hasan
C
Buyer's Agent in 2018
Cameron Hasan
FLORIDA USA REALTY
(407) 493-1438
11 in this area
46 Total Sales
Map
Source: Stellar MLS
MLS Number: O5742627
APN: 23-21-31-501-0000-0190
- 1020 Hornbeam St
- 1010 Sugarberry Trail
- 1145 Lake Rogers Cir
- 1134 Shaffer Trail
- 1002 Kelsey Ave
- 1611 Sand Key Cir
- 1096 Dees Dr
- 1118 Brielle Ct
- 1111 Brielle Ct
- 1052 Dees Dr
- 1050 Dees Dr
- 1013 Silcox Branch Cir
- 1028 Henson Ct
- 1022 Bartlett Ct
- 1027 Dees Dr
- 827 Royalwood Ln
- 1003 Hart Branch Dr
- 1040 Big Oaks Blvd
- 1007 Gammage Point
- 1059 Manigan Ave
- 1036 Abell Cir
- 1034 Abell Cir
- 1038 Abell Cir
- 1032 Abell Cir
- 1040 Abell Cir
- 1099 Covington St
- 1097 Covington St
- 1101 Covington St
- 1095 Covington St
- 1103 Covington St
- 1030 Abell Cir Unit B
- 1035 Abell Cir
- 1042 Abell Cir
- 1093 Covington St
- 1031 Abell Cir
- 1039 Abell Cir
- 1028 Abell Cir
- 1091 Covington St
- 1041 Abell Cir
- 1105 Covington St
