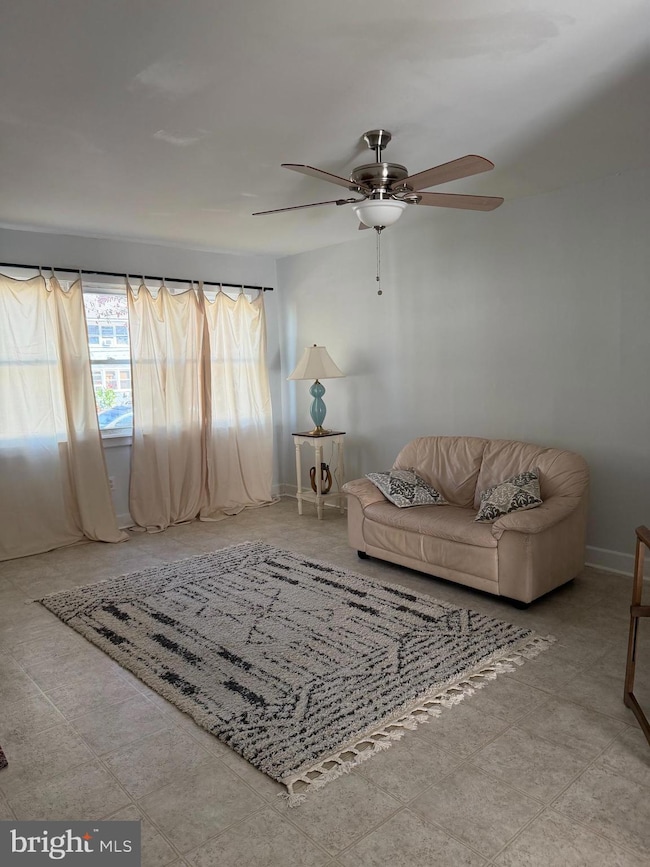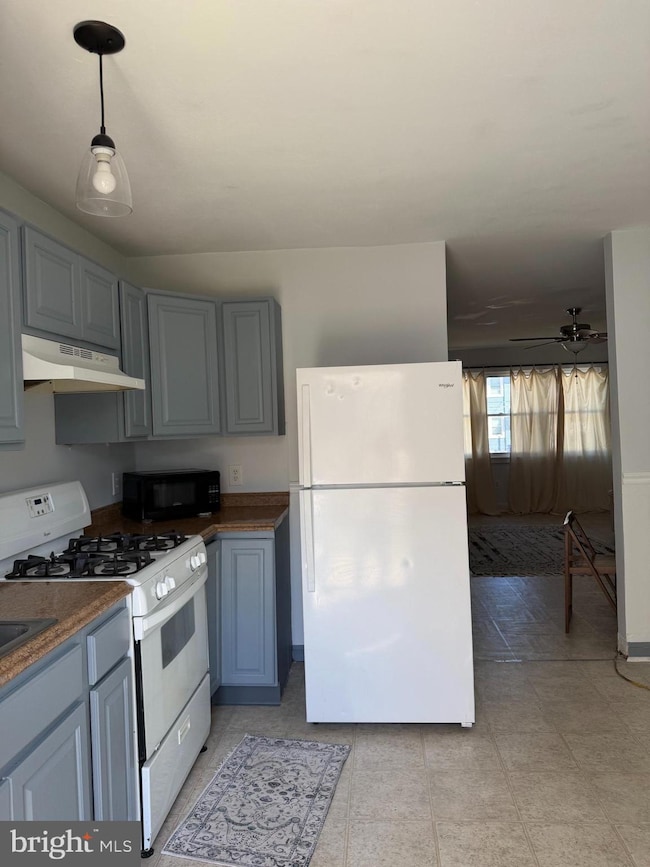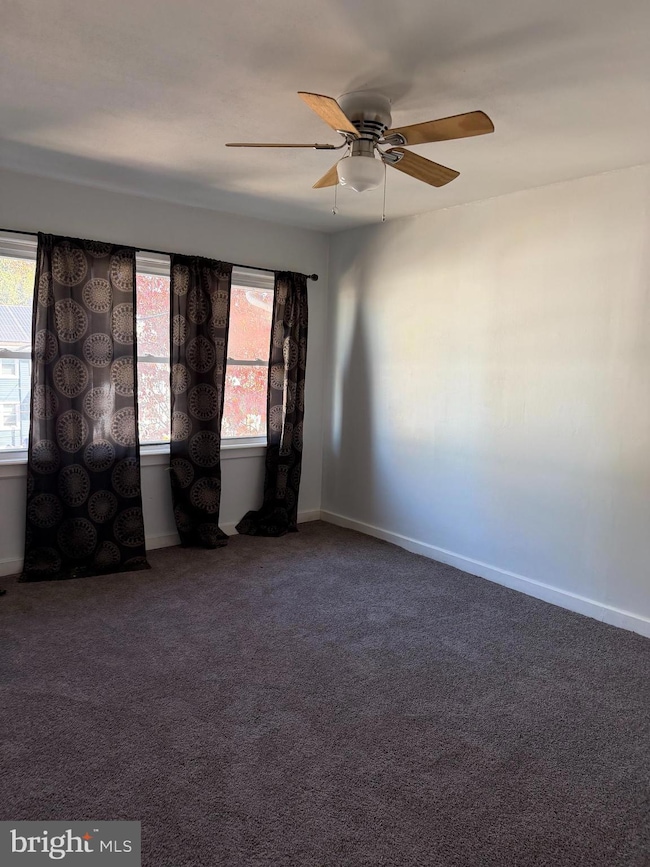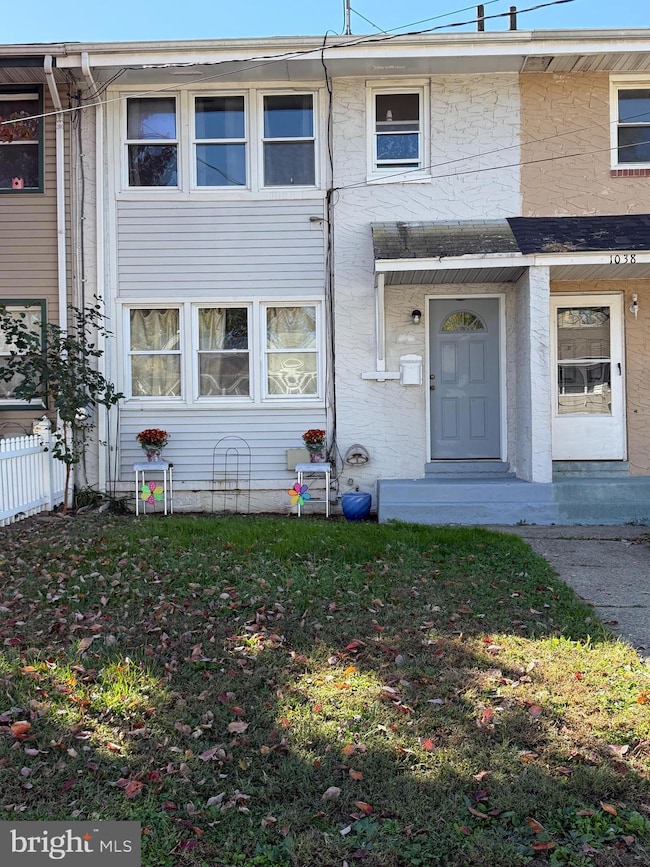1036 Alcyon Dr Bellmawr, NJ 08031
Highlights
- Colonial Architecture
- Eat-In Kitchen
- Living Room
- No HOA
- Patio
- 4-minute walk to Florence Korostynski Memorial Dog Park
About This Home
Welcome home to this 3 bedroom 1 bath townhome w an unfinished basement. This home is available to rent immediately for either short or long term rental.
Listing Agent
(856) 577-2694 dinofateam@gmail.com Keller Williams Realty - Moorestown Listed on: 10/30/2025

Co-Listing Agent
(856) 392-1162 gretchen.atkinson@cbpref.com Keller Williams Realty - Moorestown
Townhouse Details
Home Type
- Townhome
Est. Annual Taxes
- $3,752
Year Built
- Built in 1950
Lot Details
- 1,799 Sq Ft Lot
- Lot Dimensions are 18.00 x 100.00
Home Design
- Colonial Architecture
- Permanent Foundation
- Pitched Roof
- Shingle Roof
Interior Spaces
- 1,116 Sq Ft Home
- Property has 2 Levels
- Replacement Windows
- Living Room
- Eat-In Kitchen
Flooring
- Partially Carpeted
- Laminate
Bedrooms and Bathrooms
- 3 Bedrooms
- 1 Full Bathroom
Unfinished Basement
- Basement Fills Entire Space Under The House
- Exterior Basement Entry
- Drainage System
- Laundry in Basement
Outdoor Features
- Patio
Utilities
- Cooling System Mounted In Outer Wall Opening
- Forced Air Heating System
- Natural Gas Water Heater
Listing and Financial Details
- Residential Lease
- Security Deposit $2,000
- 12-Month Min and 24-Month Max Lease Term
- Available 10/29/25
- Assessor Parcel Number 04-00034-00001 18
Community Details
Overview
- No Home Owners Association
- Bellwood Park Subdivision
Pet Policy
- Pet Size Limit
- Pet Deposit $500
- Breed Restrictions
Map
Source: Bright MLS
MLS Number: NJCD2105164
APN: 04-00034-0000-00001-18
- 1038 Alcyon Dr
- 1026 W Browning Rd
- 16 Park Dr
- 16 Adams Ave
- 102 Union Ave
- 51 Warren Ave
- 1409 Thompson Ave
- 301 Murray Ave
- 1168 Romano Ave
- 241 Warren Ave
- 374 Walnut Ave
- 501 Dukewood Ave
- 405 Haakon Rd
- 614 Sydwood Ave
- 274 Bergen Ave
- 219 Haakon Rd
- 1417 Chestnut Ave
- 38 Sartori Ave
- 201 Browning Ln
- 202 New Broadway
- 1015 Alcyon Dr
- 1129 Center Ave Unit B
- 1116 Center Ave Unit B
- 501 Browning Ln
- 110 Weston Ave Unit GARAGE
- 46 Roosevelt Ave
- 217 Pennsylvania Rd
- 53 Edgewater Ave
- 32 Edgewater Ave
- 466 Windsor Dr
- 430 W Browning Rd
- 19 N Lane Ave Unit 1
- 160 Broadway Unit B
- 220 Delsea Dr Unit 1R
- 625 Idora Ave Unit 2ND FLOOR
- 905 Jersey Ave
- 300 Broadway Unit A6
- 5 Meadow Ln Unit 118
- 130 7th Ave
- 129 5th Ave Unit . B




