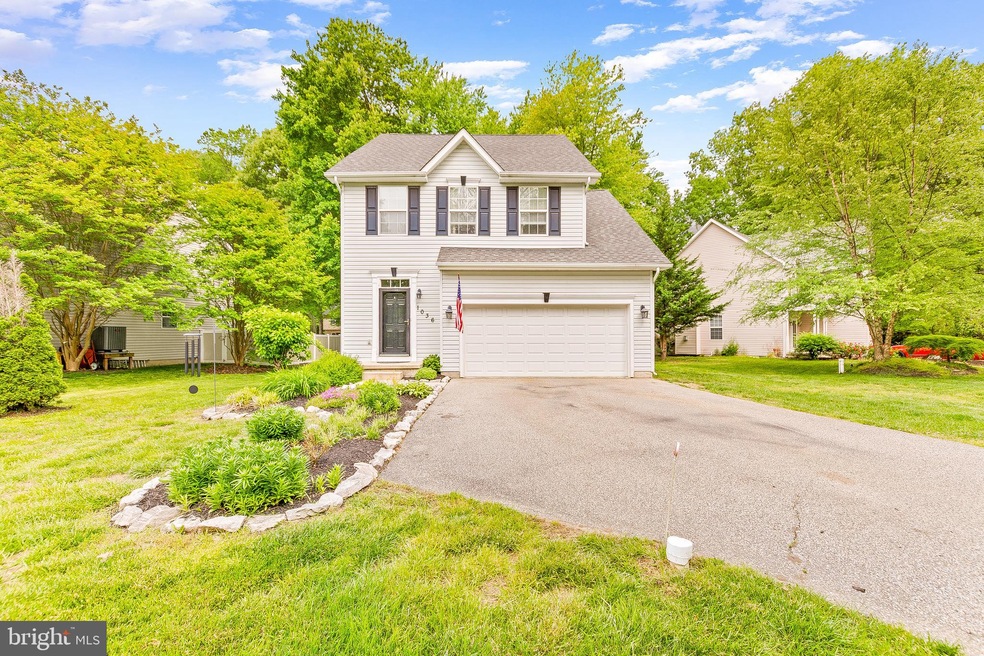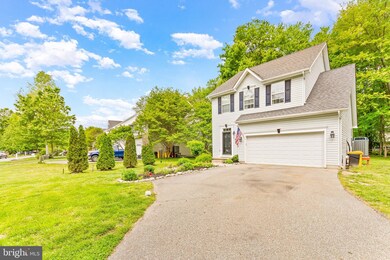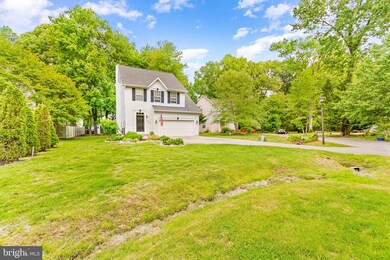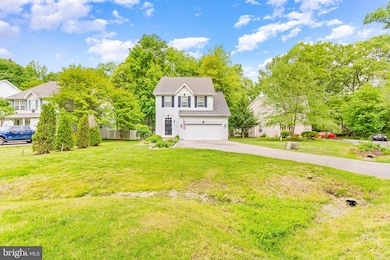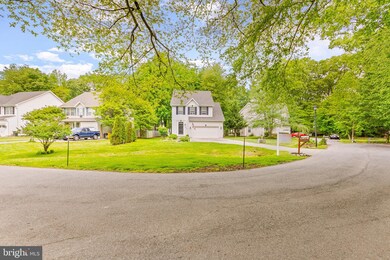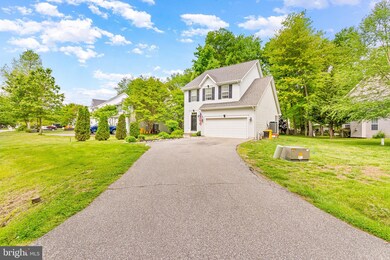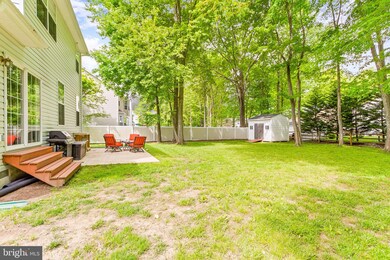
1036 Allen Ave West River, MD 20778
Highlights
- Open Floorplan
- No HOA
- Family Room Off Kitchen
- Colonial Architecture
- Breakfast Area or Nook
- 2 Car Attached Garage
About This Home
As of July 2021Spacious Colonial with gorgeous curb appeal located on a quiet no thru street in West River. Upon entering the two story foyer, your greeted with an open floor plan. The large family room with wood burning fireplace is the perfect location to relax & enjoy time with your loved ones. Open to the dining room & kitchen, you'll have clear sight lines as you whip up dinner and help with homework at the breakfast bar. Opening to the rear yard, You're surrounded by mature trees and can enjoy the level back yard. Moving upstairs, the Primary suite has vaulted ceilings, walk in closet and an attached full bathroom with dual vanities and separate tub/shower. The upstairs washer & dryer is a great convivence. Neutral paint will allow you to move right in. Park right in the garage and take advantage of the additional storage area. This home is 100% financing approved & part of a Relocation. Buyer will need to fill out additional forms for the relocation company. Can close quickly, no rent back needed.
Home Details
Home Type
- Single Family
Est. Annual Taxes
- $3,829
Year Built
- Built in 2003
Lot Details
- 0.28 Acre Lot
- Property is in very good condition
- Property is zoned R5
Parking
- 2 Car Attached Garage
- Front Facing Garage
- Driveway
Home Design
- Colonial Architecture
- Vinyl Siding
Interior Spaces
- 1,768 Sq Ft Home
- Property has 2 Levels
- Open Floorplan
- Wood Burning Fireplace
- Family Room Off Kitchen
- Breakfast Area or Nook
- Laundry on upper level
Bedrooms and Bathrooms
- 3 Bedrooms
- Walk-In Closet
Utilities
- Central Air
- Heat Pump System
- Well
- Electric Water Heater
Community Details
- No Home Owners Association
- Back Bay Beach Subdivision
Listing and Financial Details
- Tax Lot 22
- Assessor Parcel Number 020704690083344
Ownership History
Purchase Details
Home Financials for this Owner
Home Financials are based on the most recent Mortgage that was taken out on this home.Purchase Details
Home Financials for this Owner
Home Financials are based on the most recent Mortgage that was taken out on this home.Purchase Details
Home Financials for this Owner
Home Financials are based on the most recent Mortgage that was taken out on this home.Purchase Details
Similar Homes in West River, MD
Home Values in the Area
Average Home Value in this Area
Purchase History
| Date | Type | Sale Price | Title Company |
|---|---|---|---|
| Deed | $430,000 | Brennan Ttl Co Natl Accounts | |
| Deed | $333,000 | None Available | |
| Deed | $283,900 | -- | |
| Deed | $218,675 | -- |
Mortgage History
| Date | Status | Loan Amount | Loan Type |
|---|---|---|---|
| Open | $439,890 | VA | |
| Previous Owner | $326,968 | FHA | |
| Previous Owner | $239,500 | Stand Alone Second | |
| Previous Owner | $227,120 | Purchase Money Mortgage | |
| Previous Owner | $321,000 | Stand Alone Second | |
| Previous Owner | $54,000 | Credit Line Revolving | |
| Previous Owner | $255,000 | Adjustable Rate Mortgage/ARM | |
| Closed | -- | No Value Available |
Property History
| Date | Event | Price | Change | Sq Ft Price |
|---|---|---|---|---|
| 07/15/2021 07/15/21 | Sold | $430,000 | +3.6% | $243 / Sq Ft |
| 06/02/2021 06/02/21 | Pending | -- | -- | -- |
| 05/17/2021 05/17/21 | For Sale | $415,000 | +24.6% | $235 / Sq Ft |
| 10/26/2017 10/26/17 | Sold | $333,000 | -2.0% | $188 / Sq Ft |
| 09/26/2017 09/26/17 | Pending | -- | -- | -- |
| 09/21/2017 09/21/17 | Price Changed | $339,900 | -8.1% | $192 / Sq Ft |
| 05/31/2017 05/31/17 | For Sale | $369,900 | -- | $209 / Sq Ft |
Tax History Compared to Growth
Tax History
| Year | Tax Paid | Tax Assessment Tax Assessment Total Assessment is a certain percentage of the fair market value that is determined by local assessors to be the total taxable value of land and additions on the property. | Land | Improvement |
|---|---|---|---|---|
| 2024 | $4,464 | $361,800 | $0 | $0 |
| 2023 | $4,225 | $343,500 | $154,500 | $189,000 |
| 2022 | $3,999 | $341,533 | $0 | $0 |
| 2021 | $3,919 | $339,567 | $0 | $0 |
| 2020 | $3,919 | $337,600 | $159,500 | $178,100 |
| 2019 | $7,399 | $326,467 | $0 | $0 |
| 2018 | $162 | $315,333 | $0 | $0 |
| 2017 | $3,216 | $304,200 | $0 | $0 |
| 2016 | $162 | $290,600 | $0 | $0 |
| 2015 | $162 | $277,000 | $0 | $0 |
| 2014 | -- | $263,400 | $0 | $0 |
Agents Affiliated with this Home
-

Seller's Agent in 2021
Nicki Palermo
RE/MAX One
(240) 876-4075
65 in this area
273 Total Sales
-

Seller Co-Listing Agent in 2021
Juliet Patterson
RE/MAX
(443) 786-1976
8 in this area
126 Total Sales
-

Buyer's Agent in 2021
Patricia Frostbutter
Century 21 New Millennium
(301) 758-3508
4 in this area
69 Total Sales
-

Seller's Agent in 2017
Patrick Morrissette
Century 21 New Millennium
(301) 785-5535
7 Total Sales
-
D
Buyer's Agent in 2017
Dale Medlin
Schwartz Realty, Inc.
(410) 867-9700
2 in this area
13 Total Sales
Map
Source: Bright MLS
MLS Number: MDAA467088
APN: 07-046-90083344
- 1027 Biltmore Ave
- 1037 Biltmore Ave
- 1109 Cherry Point Rd
- 5027 Chalk Point Rd
- 5122 Marx Dr
- 1045 Back Bay Beach Rd
- 1015 S Creek View Ct
- 1012 S Creek View Ct
- 1337 W River Rd
- 5860 Shady Side Rd
- 4927 Hine Dr
- 5235 Chalk Point Rd
- 4977 Lerch Dr
- 1133 Steamboat Rd
- 4906 Lee Blvd
- 1347 W River Rd
- 4925 Aspen St
- 4908 Aspen St
- 1100 Steamboat Rd
- 1207 Avalon Blvd
