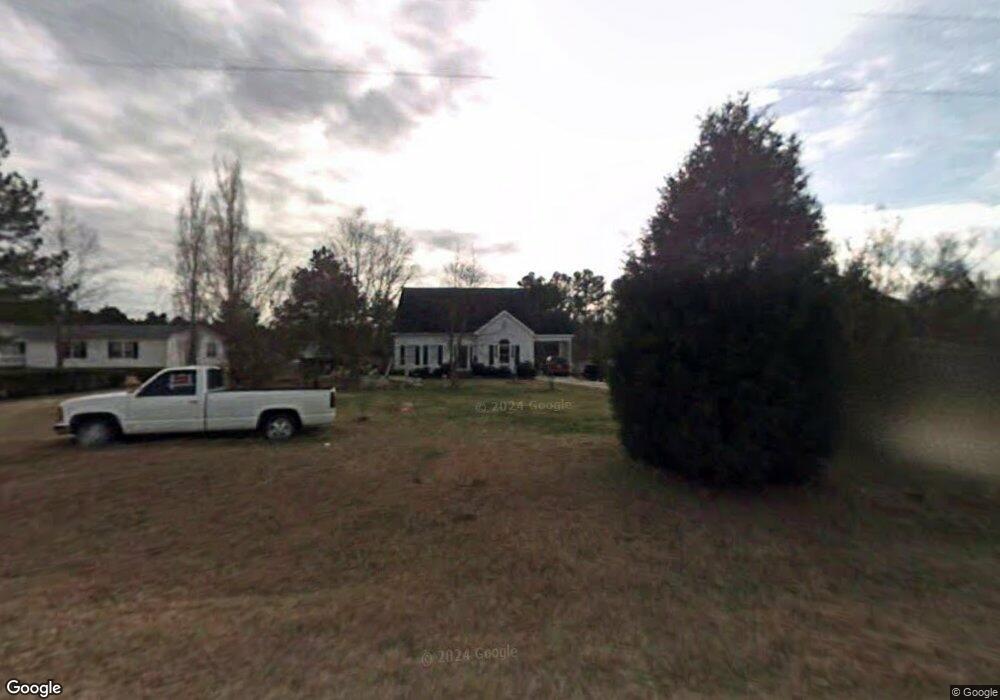1036 Altice Dr Raleigh, NC 27603
Estimated Value: $203,000 - $217,000
3
Beds
3
Baths
1,874
Sq Ft
$111/Sq Ft
Est. Value
About This Home
This home is located at 1036 Altice Dr, Raleigh, NC 27603 and is currently estimated at $208,366, approximately $111 per square foot. 1036 Altice Dr is a home located in Wake County with nearby schools including North Garner Middle and Garner High.
Ownership History
Date
Name
Owned For
Owner Type
Purchase Details
Closed on
Sep 19, 2012
Sold by
Hudson James Matthew and Holder Susan H
Bought by
Hudson James Matthew and Hudson Ruby L
Current Estimated Value
Purchase Details
Closed on
Nov 19, 1999
Sold by
Hudson James Junious and Hudson Ruby L
Bought by
Hudson James Matthew and Holder Susan Hudson
Create a Home Valuation Report for This Property
The Home Valuation Report is an in-depth analysis detailing your home's value as well as a comparison with similar homes in the area
Home Values in the Area
Average Home Value in this Area
Purchase History
| Date | Buyer | Sale Price | Title Company |
|---|---|---|---|
| Hudson James Matthew | -- | None Available | |
| Hudson James Matthew | -- | -- |
Source: Public Records
Tax History Compared to Growth
Tax History
| Year | Tax Paid | Tax Assessment Tax Assessment Total Assessment is a certain percentage of the fair market value that is determined by local assessors to be the total taxable value of land and additions on the property. | Land | Improvement |
|---|---|---|---|---|
| 2025 | $1,459 | $225,010 | $75,000 | $150,010 |
| 2024 | $1,417 | $225,010 | $75,000 | $150,010 |
| 2023 | $1,536 | $194,422 | $28,000 | $166,422 |
| 2022 | $1,424 | $194,422 | $28,000 | $166,422 |
| 2021 | $1,386 | $194,422 | $28,000 | $166,422 |
| 2020 | $1,363 | $194,422 | $28,000 | $166,422 |
| 2019 | $1,218 | $146,748 | $24,000 | $122,748 |
| 2018 | $1,121 | $146,748 | $24,000 | $122,748 |
| 2017 | $1,063 | $146,748 | $24,000 | $122,748 |
| 2016 | $531 | $146,748 | $24,000 | $122,748 |
| 2015 | $541 | $150,151 | $26,000 | $124,151 |
| 2014 | $1,008 | $150,151 | $26,000 | $124,151 |
Source: Public Records
Map
Nearby Homes
- 6908 Longridge Dr
- 272 Travel Lite Dr
- 7508 Frasier Fir Place
- 221 Old Hickory Dr
- 618 Durwood Dr
- 595 Durwood Dr
- 149 Steep Rock Dr
- 408 Johnston Rd
- 6313 Southern Charm Ln
- 170 Sallyport Ct
- 6408 Glen Brack Ct
- 158 Linville Ln
- 212 Fox Pen Dr
- 401 Blackberry Creek Dr
- 105 Huckleberry Ct
- 29 Linville Ln
- 1021 Forest Glen Dr
- 6600 Rock Service Station Rd
- 895 November Ln
- 6257 Oak Passage Dr
