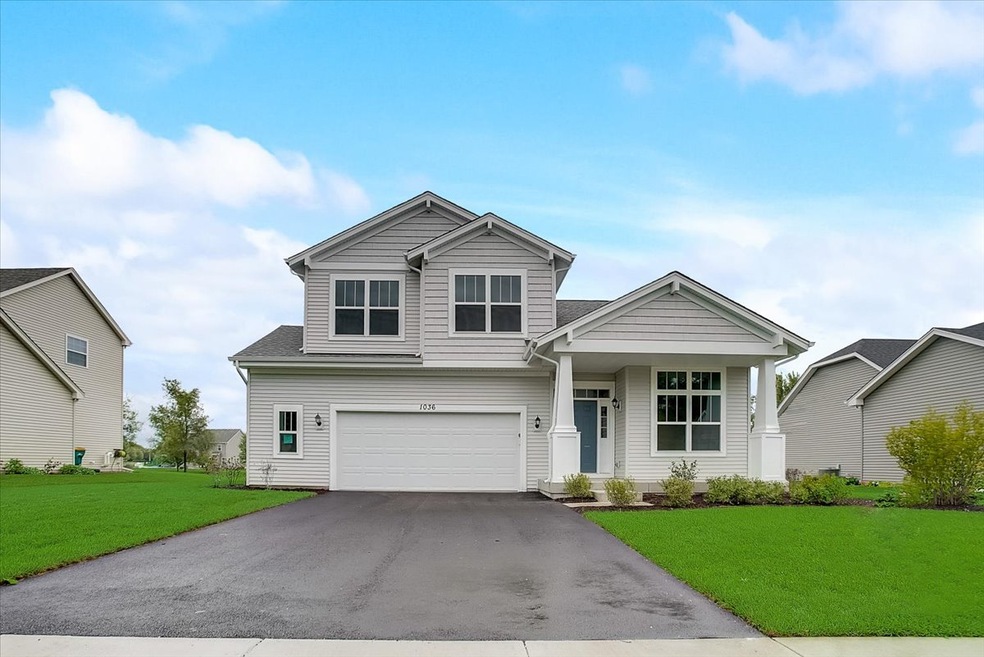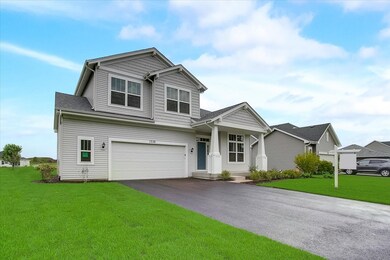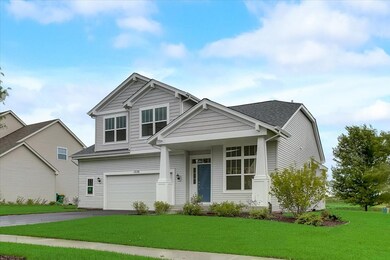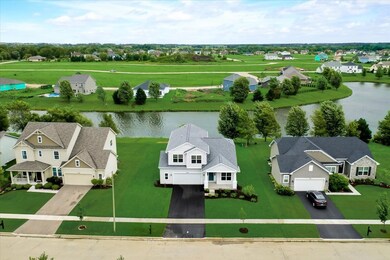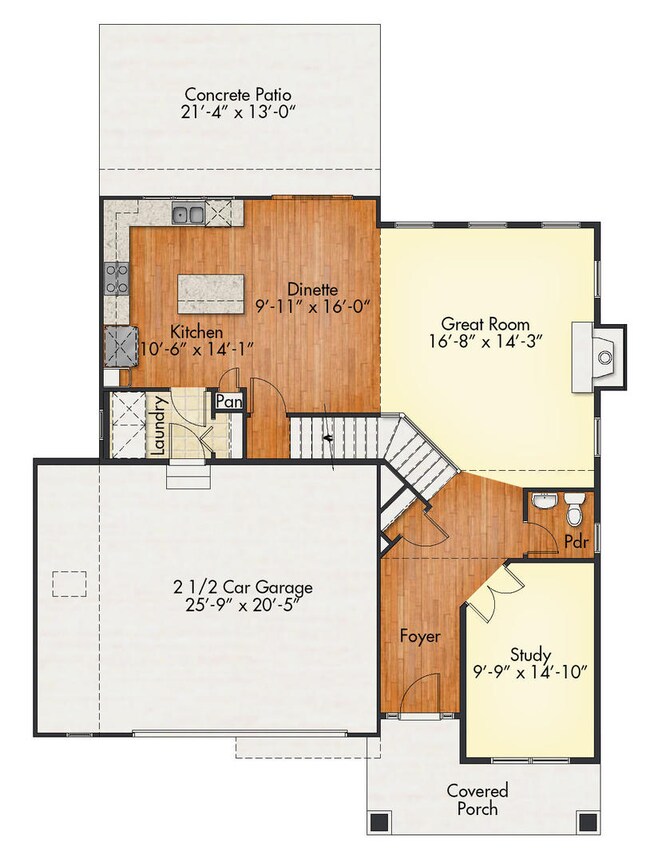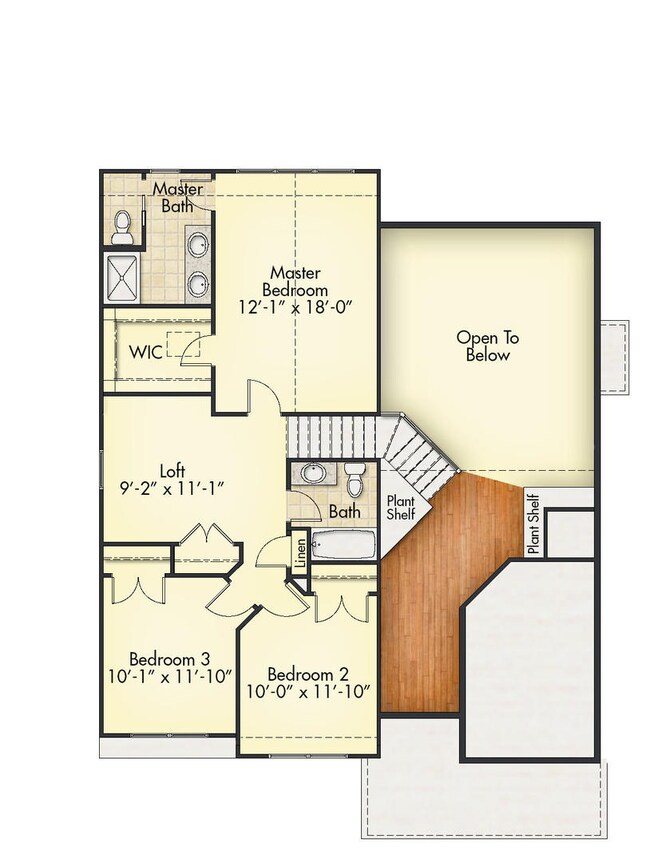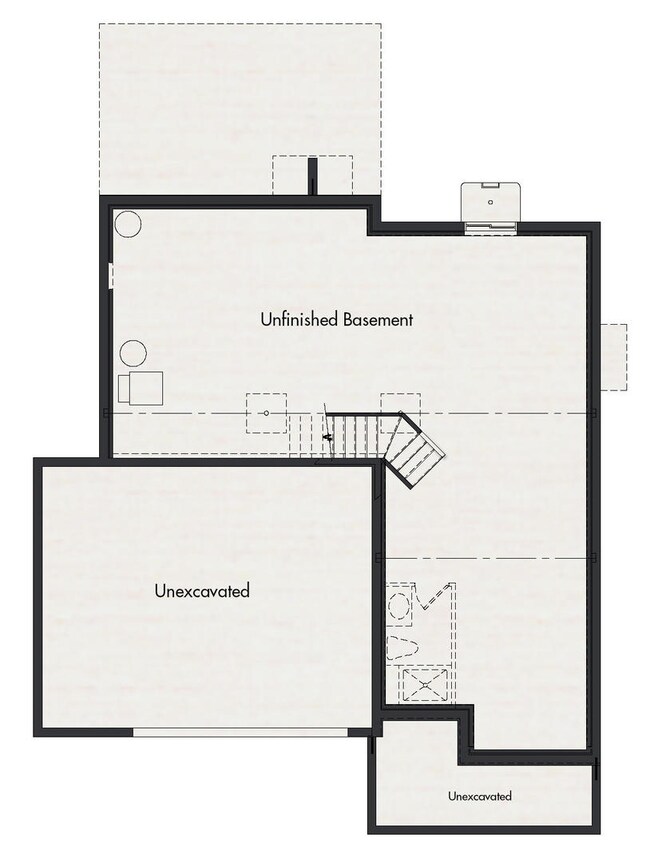
1036 Bailey Rd Sycamore, IL 60178
Highlights
- Family Room with Fireplace
- Attached Garage
- Combination Kitchen and Dining Room
About This Home
As of December 2023New build of the popular Berquist floor plan. This charming Craftsman situated on a pond lot is open concept living perfect for the modern buyer with first floor office, entertaining living/kitchen/dining and traditional bedroom layout on the second floor. This home will be loaded with goodies: direct vent fireplace, 2.5 car garage for storage, full unfinished basement for potential future build-out, upgraded 42" kitchen cabinets, granite counters and stainless steel appliances, and Inhaus wide plank low maintenance wood laminate flooring. Reston Ponds is a quaint, friendly, established neighborhood within walking distance to historic downtown Sycamore
Last Agent to Sell the Property
Jeremy Lund
HomeSmart Connect LLC License #475168342 Listed on: 03/07/2021

Home Details
Home Type
- Single Family
Est. Annual Taxes
- $10,480
Year Built
- 2021
HOA Fees
- $28 per month
Parking
- Attached Garage
- Garage Door Opener
- Driveway
- Parking Space is Owned
Home Design
- Vinyl Siding
Interior Spaces
- 2-Story Property
- Family Room with Fireplace
- Combination Kitchen and Dining Room
- Unfinished Basement
Ownership History
Purchase Details
Home Financials for this Owner
Home Financials are based on the most recent Mortgage that was taken out on this home.Purchase Details
Home Financials for this Owner
Home Financials are based on the most recent Mortgage that was taken out on this home.Purchase Details
Similar Homes in Sycamore, IL
Home Values in the Area
Average Home Value in this Area
Purchase History
| Date | Type | Sale Price | Title Company |
|---|---|---|---|
| Warranty Deed | $388,000 | Heritage Title | |
| Warranty Deed | $367,000 | Chicago Title Insurance Co | |
| Warranty Deed | $252,000 | None Available |
Mortgage History
| Date | Status | Loan Amount | Loan Type |
|---|---|---|---|
| Open | $388,000 | VA | |
| Previous Owner | $352,744 | New Conventional | |
| Previous Owner | $236,250 | Future Advance Clause Open End Mortgage |
Property History
| Date | Event | Price | Change | Sq Ft Price |
|---|---|---|---|---|
| 12/07/2023 12/07/23 | Sold | $388,000 | -3.0% | $165 / Sq Ft |
| 11/07/2023 11/07/23 | Pending | -- | -- | -- |
| 10/19/2023 10/19/23 | For Sale | $400,000 | +7.7% | $170 / Sq Ft |
| 12/15/2021 12/15/21 | Sold | $371,310 | -7.2% | $184 / Sq Ft |
| 11/04/2021 11/04/21 | Pending | -- | -- | -- |
| 05/19/2021 05/19/21 | Price Changed | $400,000 | +1.3% | $198 / Sq Ft |
| 05/14/2021 05/14/21 | Price Changed | $395,000 | +5.6% | $196 / Sq Ft |
| 05/01/2021 05/01/21 | Price Changed | $374,000 | +3.7% | $185 / Sq Ft |
| 03/13/2021 03/13/21 | Price Changed | $360,800 | +1.1% | $179 / Sq Ft |
| 03/08/2021 03/08/21 | Price Changed | $356,800 | +3.7% | $177 / Sq Ft |
| 03/07/2021 03/07/21 | For Sale | $344,000 | -- | $170 / Sq Ft |
Tax History Compared to Growth
Tax History
| Year | Tax Paid | Tax Assessment Tax Assessment Total Assessment is a certain percentage of the fair market value that is determined by local assessors to be the total taxable value of land and additions on the property. | Land | Improvement |
|---|---|---|---|---|
| 2024 | $10,480 | $136,836 | $16,003 | $120,833 |
| 2023 | $10,480 | $128,015 | $14,971 | $113,044 |
| 2022 | $11,426 | $122,175 | $14,288 | $107,887 |
| 2021 | $0 | $54 | $54 | $0 |
| 2020 | $0 | $52 | $52 | $0 |
| 2019 | $0 | $50 | $50 | $0 |
| 2018 | $0 | $47 | $47 | $0 |
| 2017 | $5 | $45 | $45 | $0 |
| 2016 | $4 | $42 | $42 | $0 |
| 2015 | -- | $39 | $39 | $0 |
| 2014 | -- | $38 | $38 | $0 |
| 2013 | -- | $39 | $39 | $0 |
Agents Affiliated with this Home
-
Jennifer Ambrose
J
Seller's Agent in 2023
Jennifer Ambrose
Keller Williams Success Realty
(847) 722-8697
2 in this area
46 Total Sales
-
Randy Schulenburg

Buyer's Agent in 2023
Randy Schulenburg
Schulenburg Realty, Inc
(224) 805-2616
13 in this area
155 Total Sales
-

Seller's Agent in 2021
Jeremy Lund
The McDonald Group
(312) 351-2850
10 in this area
65 Total Sales
-
Gary Grossman

Buyer's Agent in 2021
Gary Grossman
Coldwell Banker Realty
(847) 338-6690
1 in this area
167 Total Sales
Map
Source: Midwest Real Estate Data (MRED)
MLS Number: 11013150
APN: 09-05-228-010
- 1125 Juniper Dr
- 328 E Cloverlane Dr
- 1039 Greenleaf St
- 1129 Greenleaf St
- 435 Mary Ann Cir
- 333 E Cloverlane Dr
- 927 Greenleaf St
- 1119 Parkside Dr
- 437 E Becker Place
- 520 E Cloverlane Dr
- 1048 Somonauk St
- 853 Greenleaf St
- 468 Cloverlane Dr
- 460 Cloverlane Dr
- 901 Nottingham Rd
- 445 Fairway Ln
- 437 Fairway Ln
- 1128 Somonauk St
- 165 Mclaren Dr N Unit 6D
- 726 Parkside Dr
